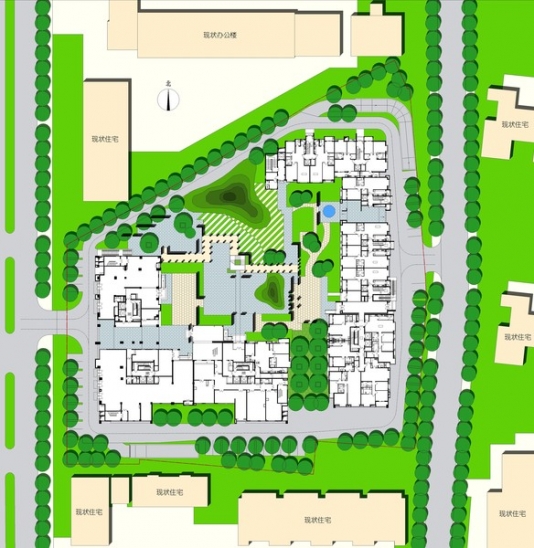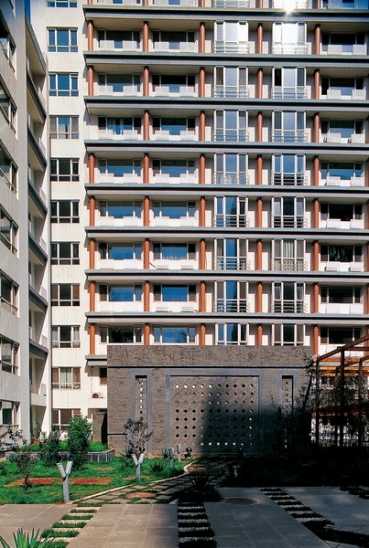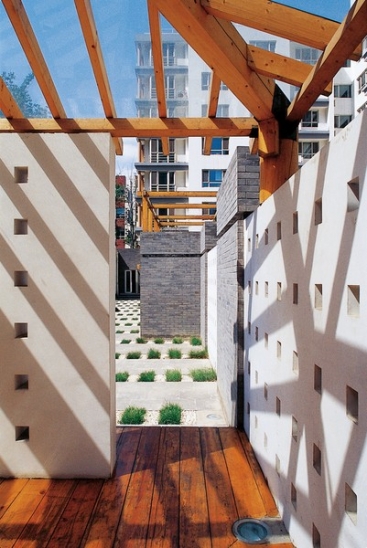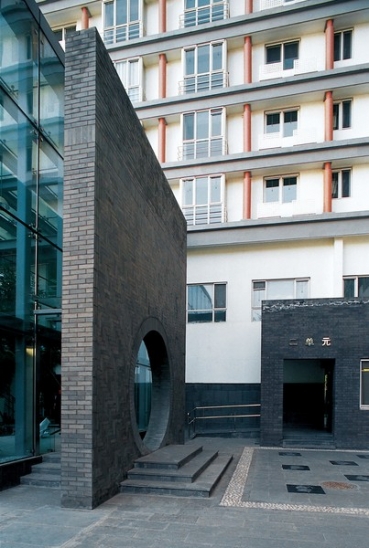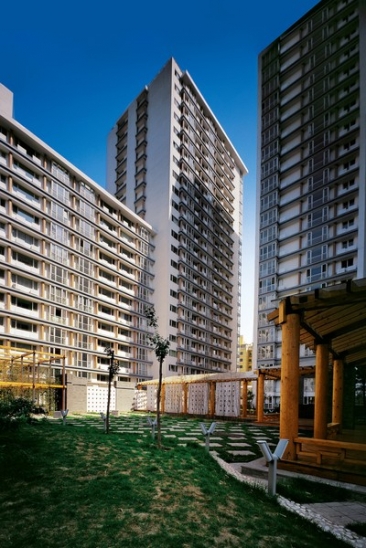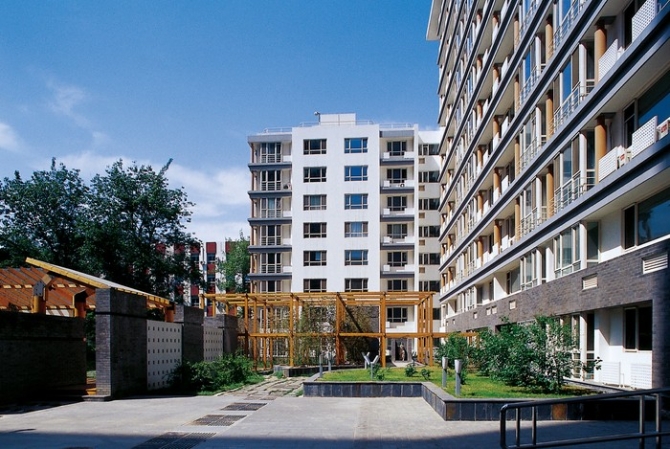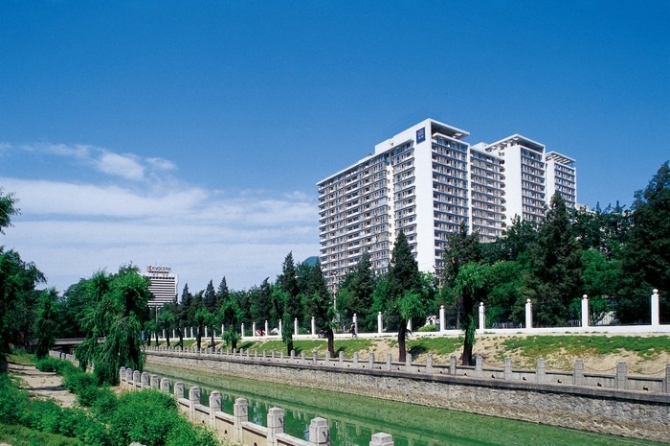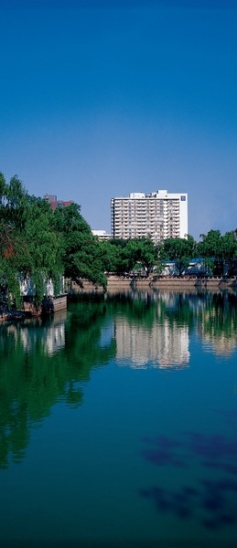北京康堡花园Bejing Kangbao Garden
康堡花园的设计探索了现代居住模式和城市中心区高容积率状态下,建筑设计回归传统的可能性。外围布局的总平面方式,在中部形成院落,而环境设计又将其进一步分割成多重庭院,使传统院落的序列空间得以在现代庭院中再现,同时还在建筑与人之间形成小尺度空间界面,使院落环境更亲切宜人。白色喷涂与灰砖的选择,使建筑在周边绿树的掩映中清雅、脱俗、富于传统意韵。外立面结合落水管处理形成室内外过渡的廊柱空间,表达了传统楼阁的建筑意象,形式与功能达到完美结合。
The design of Kangbao Garden aims to explore the possibility of returning to the tradition in the pattern of contemporary residence and the condition of high capacity. The general layout creates a courtyard in the center of site, which is divided into a few small courts in the landscape design. It evokes the image of traditional spatial consequence in a modern environment, so that a humane-scale interface is formed between human beings and architecture to make the environment more amiable. The choice of white rendering and gray bricks give the buildings a clean appearance with showiness. A transition space is formed by combining the rain conduct tubes and the colonnade together, and it also recalls an image of traditional pavilion.
工程地点:北京市朝阳区工体东路
用地面积:1.1万㎡
建筑面积:6.4万㎡
设计时间:2000年
竣工时间:2002年
合作建筑师:文兵、李晓梅

