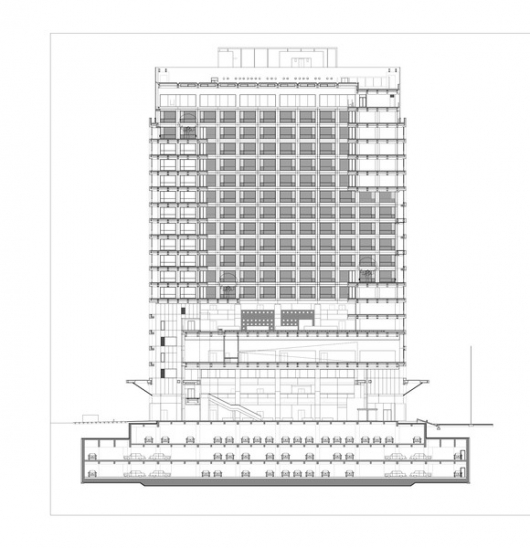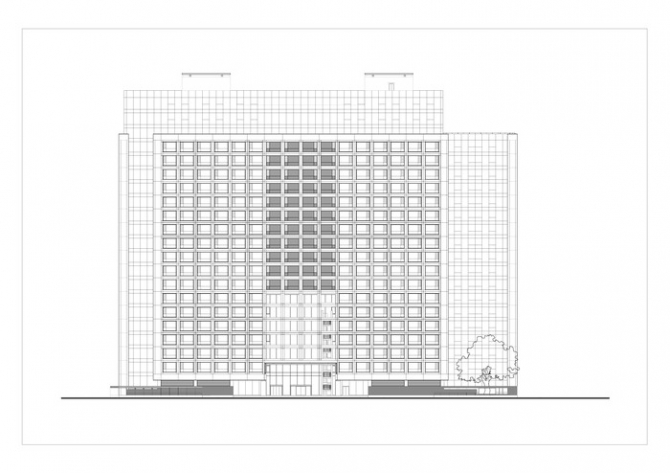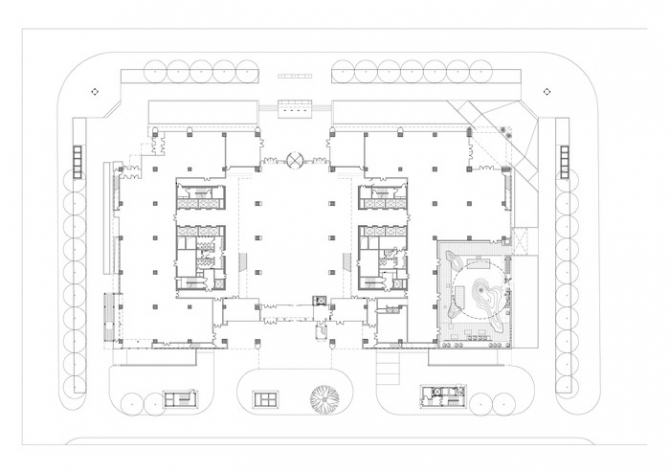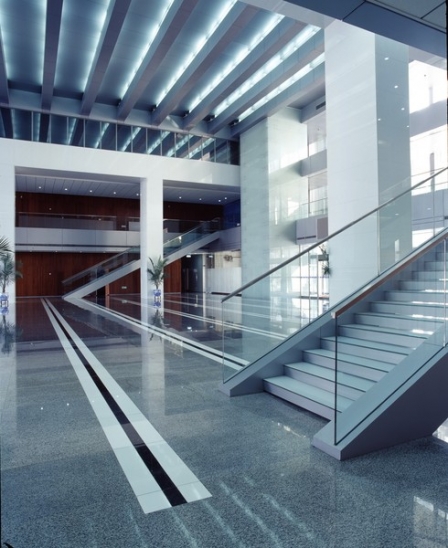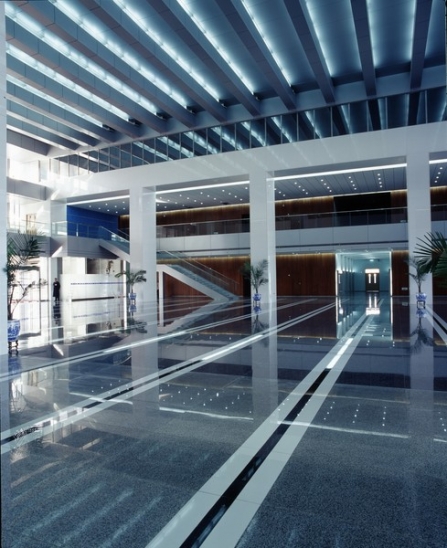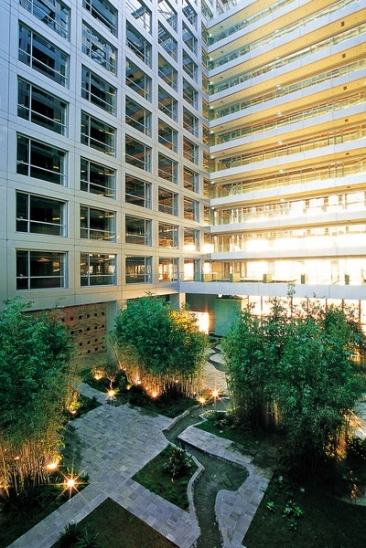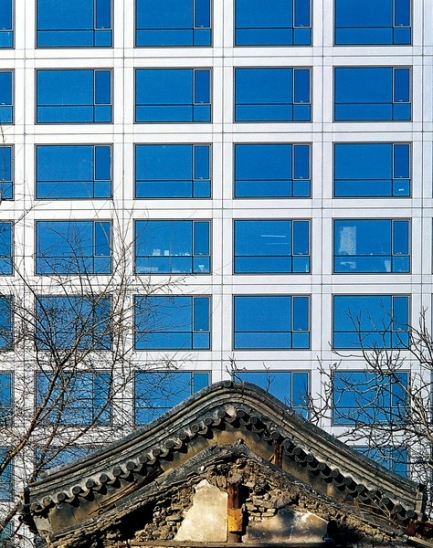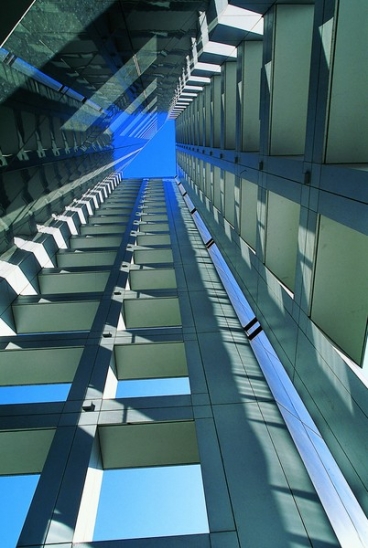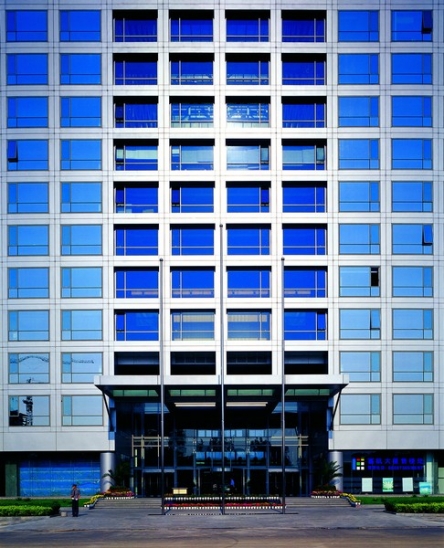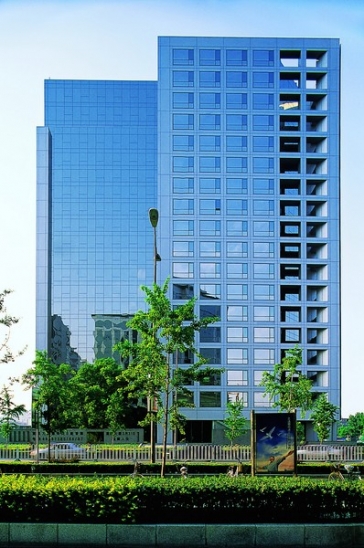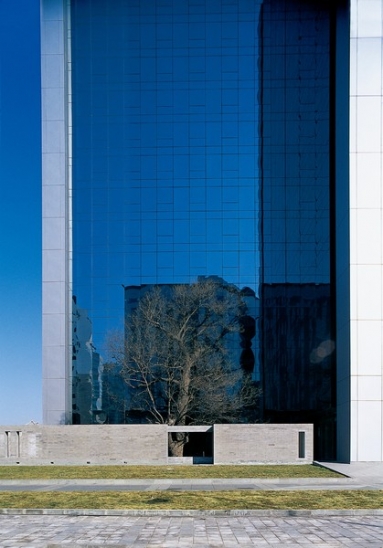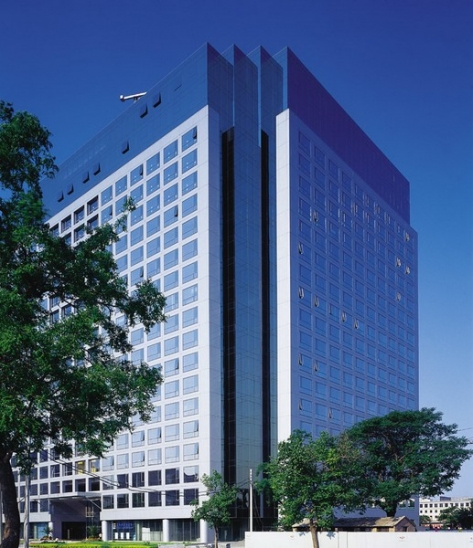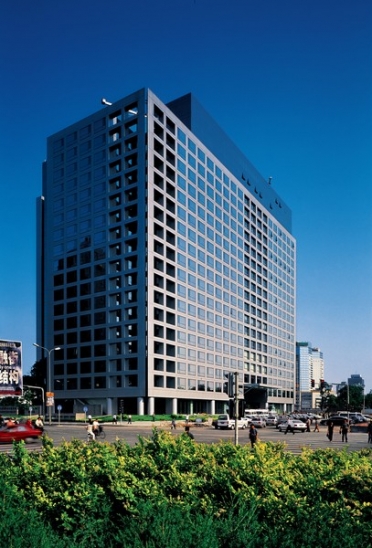北京富凯大厦Beijing Focus Place
富凯大厦是北京金融街第一座环保生态型写字楼,建筑规模12万平方米,内有首层大堂、空中大堂、多功能厅、中庭绿化平台等丰富的空间。布局为南北两办公空间围合中间的庭院,简约的体量组合、清晰的模块幕墙、淡淡的银灰色调体现内涵、材质含蓄的美,角部谦虚的处理和对古树庭园的眷顾则表达了对城市环境的尊重、对人性的关怀,在高密度的办公楼群中带来一股清新平和的风气。
Focus Place is the first ecological building of Beijing Financial Street of Beijing. The total area of this project is 120 thousands square meters. Consisted of the ground floor lounge, hanging lounge, multi-function hall and the green terrace of atrium, the spatial effect of this building is complex and various. The two office sections on northern and southern sides enclose a court in the middle. Through different approaches such as the simple volume composition, the modular curtain wall, the light gray color, which represents the internal meaning and implicit beauty of texture, the modest disposal on the corner and the favor to the old tree in the courtyard, this building expresses its respect to the urban environment and its concern for humanity. With all of these, a clear and placid atmosphere is created among the office towers.
工程地点:北京市西城区金融街B5地块
用地面积:11054㎡
建筑面积:119304㎡
设计时间:2001年
竣工时间:2002年
合作建筑师:崔海东、张波

