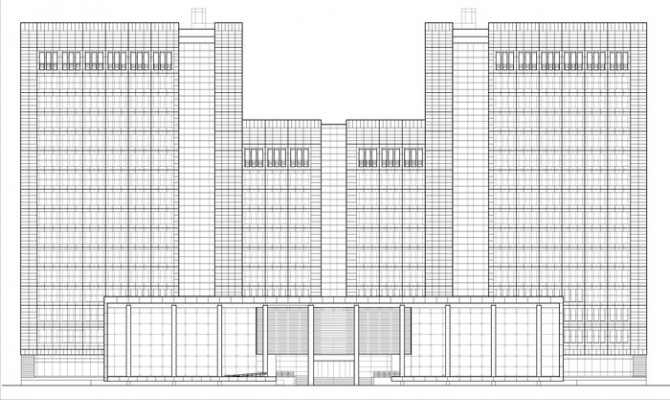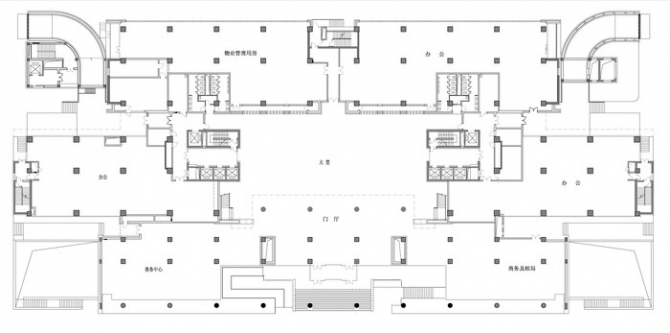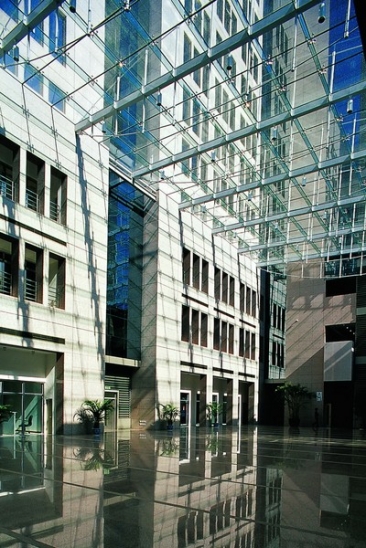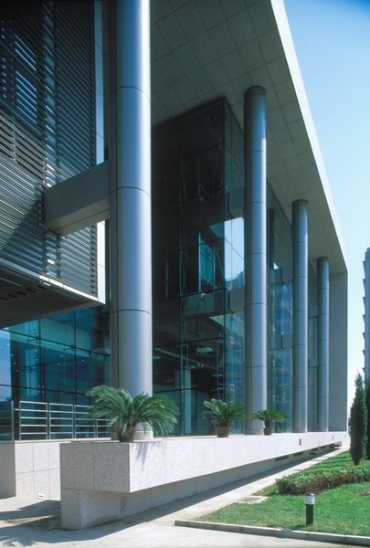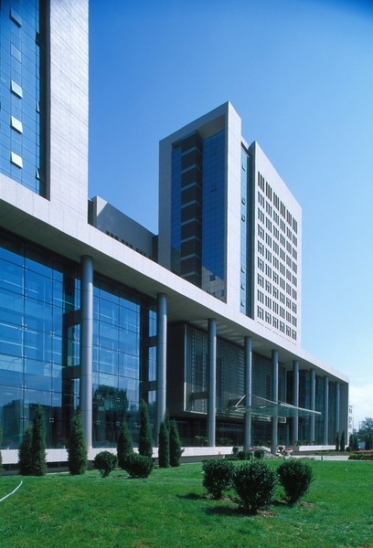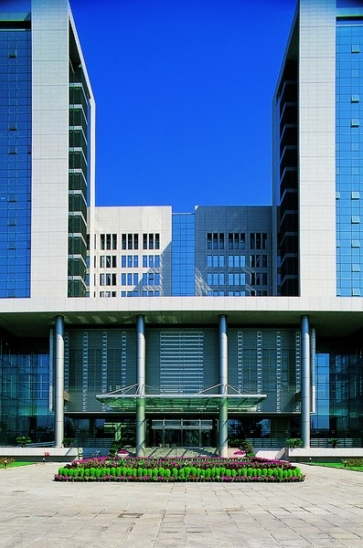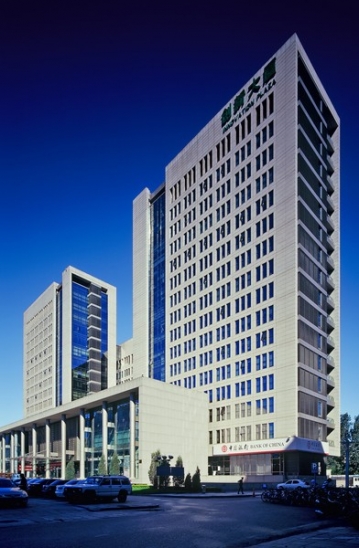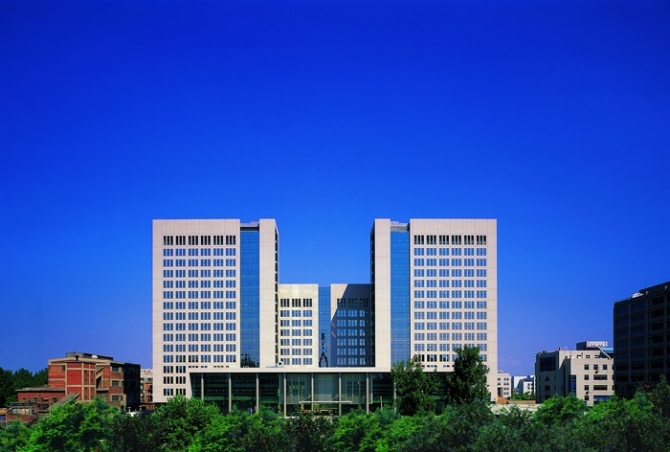清华科技园创新中心Innovation Center of Tsinghua Science Park
清华科技园创新中心是清华大学东门外的商业写字楼。大堂为三层高,透明玻璃天棚,提供集散、会谈场所;二层为多功能厅及附属用房;三层以上均是能灵活分隔的大空间办公。办公部分为南北向的前、后两座板楼,进深为16米,因此有良好的自然采光及通风。建筑的平、立面采用对称的形式,但板楼前后、高低的错落排列产生了一种动感,通过人的不同视觉角度,削弱了过于庄重的感觉,塑造出简约而现代的建筑形象。外墙采用大面积浅色烧毛花岗石,配合落地玻璃窗的连续排列产生虚实对比的效果。裙房立面、入口雨棚和中庭天棚采用点式玻璃幕墙,格栅用“U”型铝合金压型条按一定的间隔放置,背衬深灰色涂料墙面,产生较强的立体感和韵律感。
This project is an office building, located outside the east gate of Tsinghua University. There is a 3-storey high lounge, covered by glass roof, which can be used for gathering and communication. The second floor is occupied by a multifunction hall and several accessory rooms. The other floors above them are the open space for offices. The office area includes two slab towers facing south which guarantee a good natural lighting and ventilation. Both the plan and the facade are symmetric; meanwhile the various heights of different parts can produce a feeling of movement. The outer walls adopt large area of light-color coarse granite, which, combined with the continuous arrangement of windows, creates a sharp contrast between solid and transparency. Glass curtain wall are used for the lounge roof, entrance awning and the facades of annex building. The gridirons, formed by laying U-shaped aluminum bars, with a dark-gray painted wall on the back, generate a strong sense of materialization and rhythmicity.
工程地点:北京清华科技园区
用地面积:15797㎡
建筑面积:59650㎡
设计时间:2000年~2001年
竣工时间:2002年
合作建筑师:柴培根、林红

