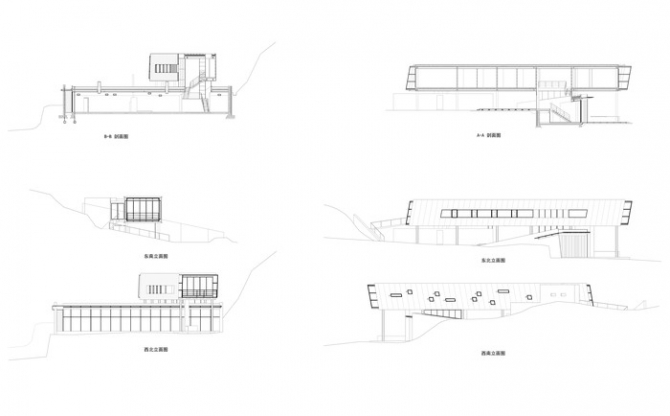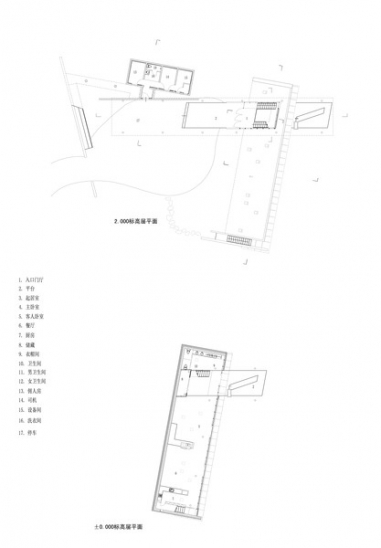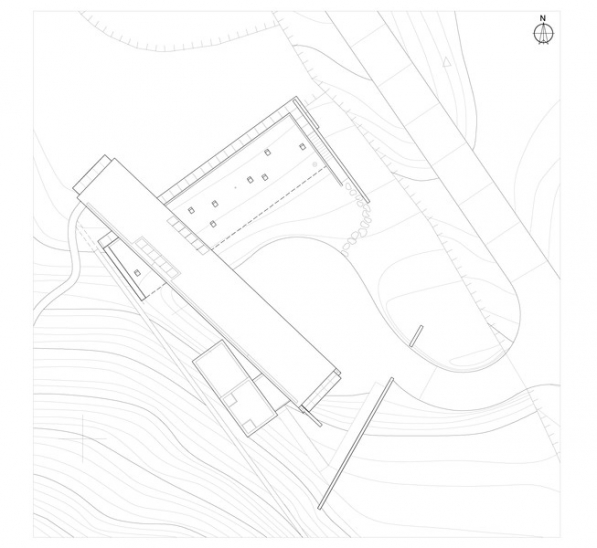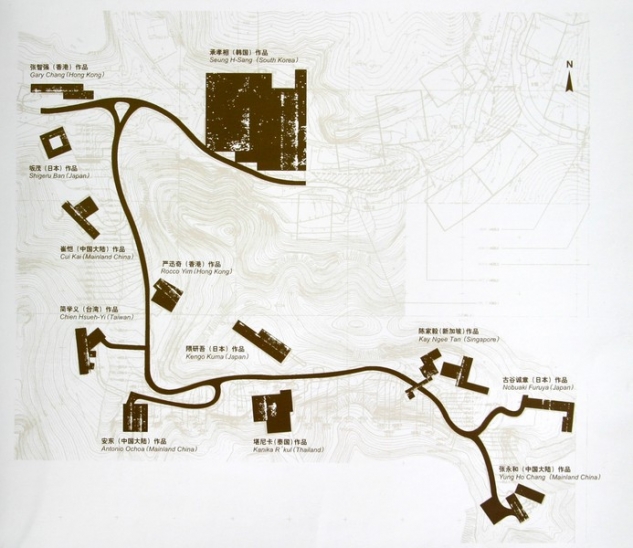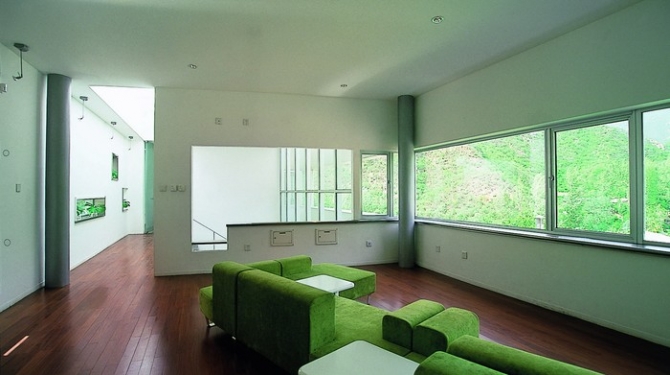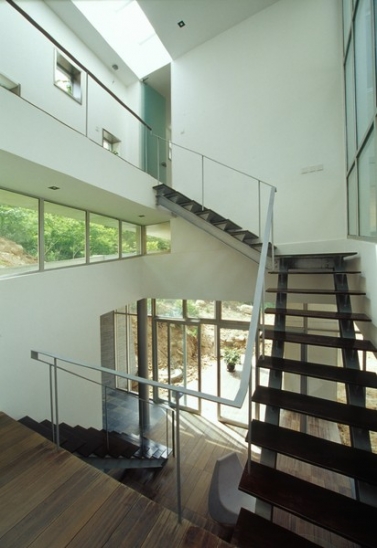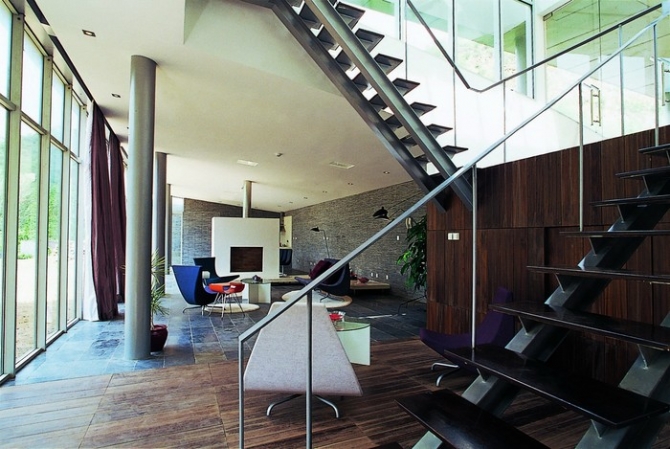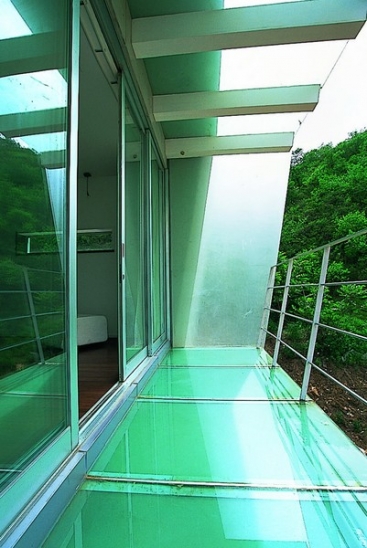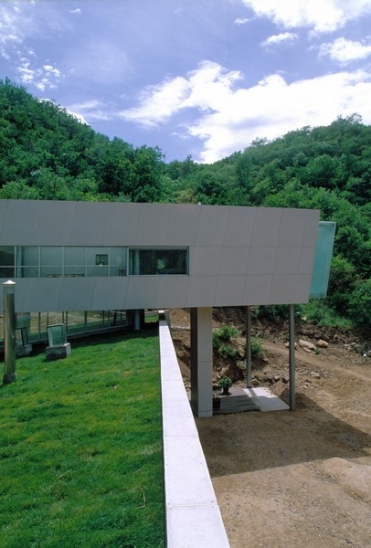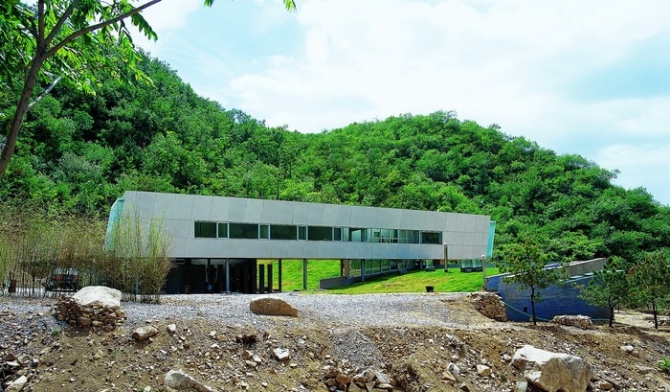建筑师走廊3号别墅NO.3 Villa, Architect Corridor
坐落在长城脚下的小村落,由亚洲12位建筑师的作品组成,名曰“建筑师走廊”,其中3号别墅地处山沟下游,与2号和4号为邻,其地形南高北低,景观面北向东。考虑到看景和被看的方式,采用“入地”和“上天”的策略。“入地”者是起居,餐厅部分,向北看景,又不遮挡邻居的视野,“上天”者是卧室部分,顺山坡走向,架空使自然地貌得以延续,门厅成为上下的衔接点。阳光、植被、山石、风景是自然素材,玻璃、轻水泥墙板、石片、木板是人工素材,主人、朋友、仆人、游客是活动素材,他们“凑”在一起造就了这里的景致。
Architect corridor, located at the foot of the Great Wall, is a series of houses designed by 12 famous Asian architects. No.3 villa sits on the lower point of the valley, close to No.2 and No.4 villa .The site slopes from south, has a broad view to northeast .Taking viewing and being viewed into account, such tactic has been introduced: the house has been designed as 2 parts. “Flying part” is a long box, containing all bedrooms .One end of the box sits on the natural ground and the other on the freestanding posts. “Sinking part” includes the living room, dining room and kitchen. From here you can enjoy the beautiful view on the north side without blocking neighbor’s view. The entry foyer is the junction of the two parts. The natural elements of sunshine, plants and rocks, the artificial elements of glass, cement and fiber, the activities of the host, guests and tourists, altogether form the beautiful scene of No.3 Villa.
工程地点:北京市延庆县
建筑面积:390㎡
设计时间:2001年
竣工时间:2002年
合作建筑师:徐丰、刘爱华

