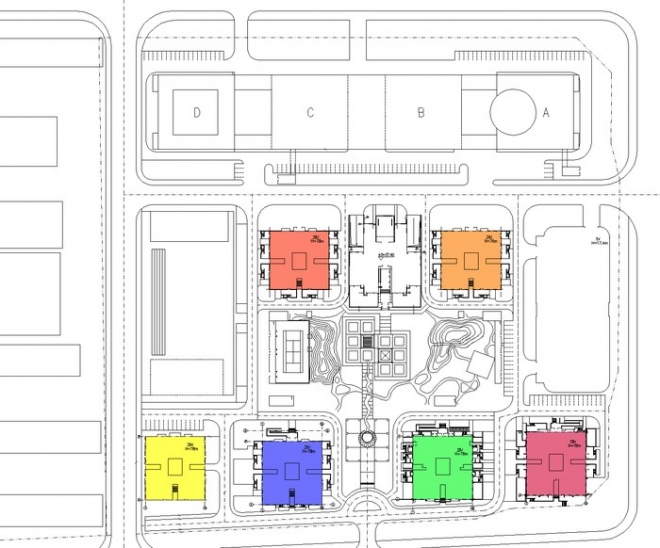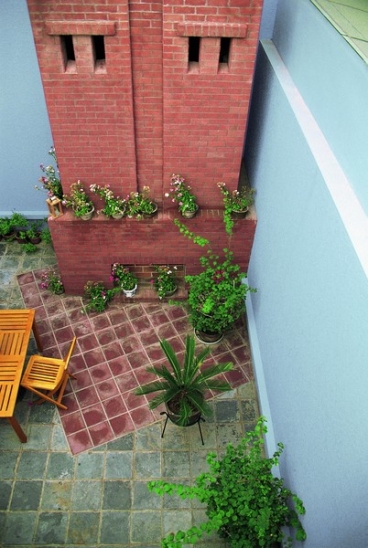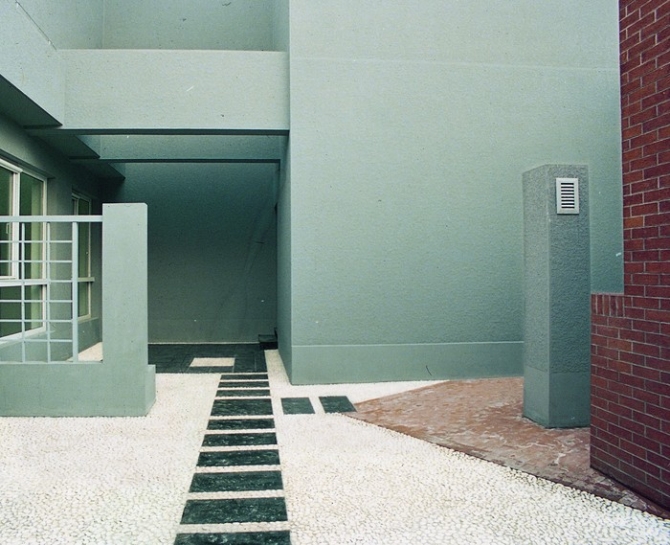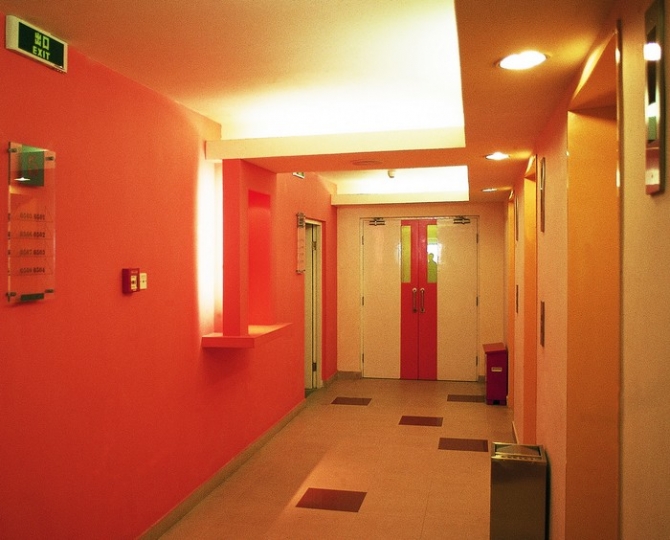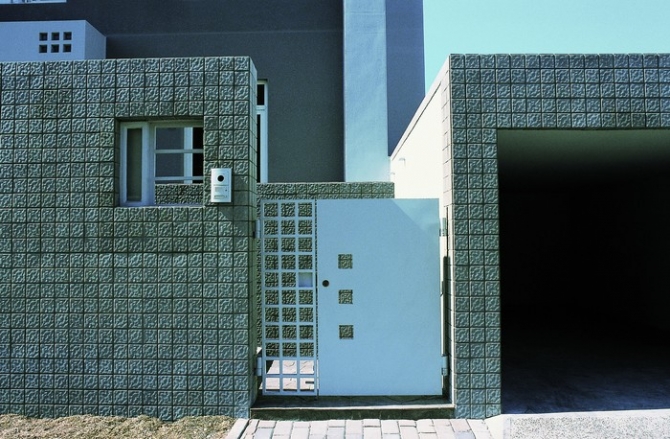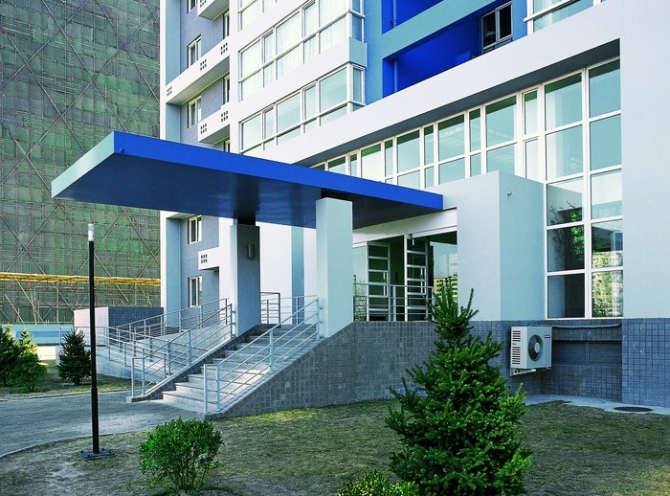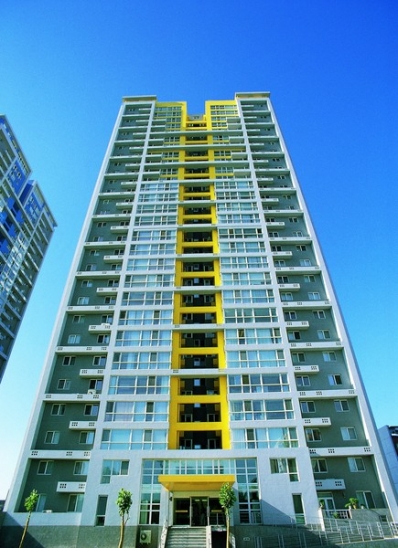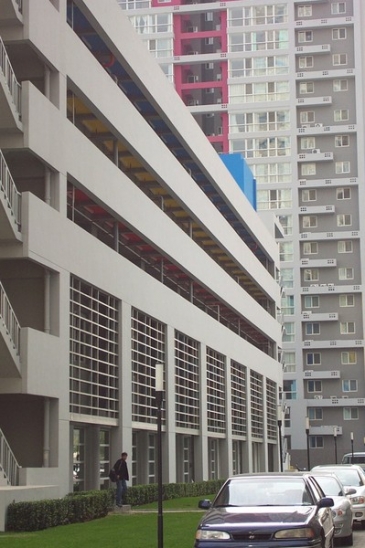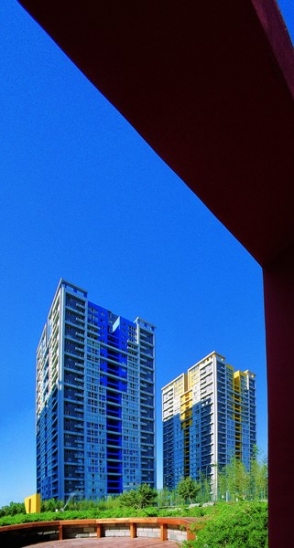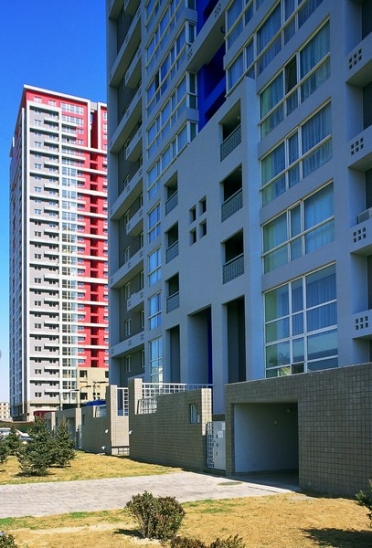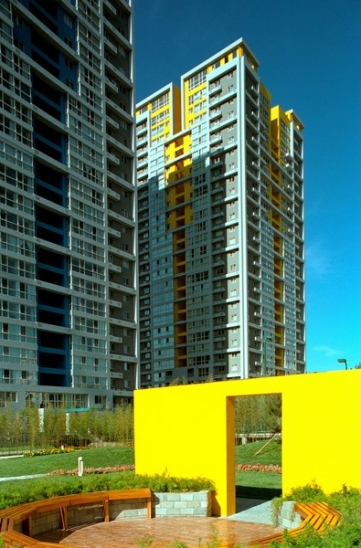北京现代城公寓Beijing Modern City Apartment
对居住这一基本问题的关注是设计住宅的起点.而对形式的追求往往走向问题的反面.在这里,功能成为判定形式的唯一标准.阳台因为环境和销售的原因而变得尴尬,替之以落地凸窗改善了起居的景观;视线的干扰和私密性的缺乏使底层单元难以销售, 配之以独立的入口花台和私家车库,让人有住别墅的感觉;顶层的内院让住户享受清新的空气和阳光,避免了外向平台因风大和安全感而难以使用的问题.室外空调机的位置和凝结水的排放是破坏住宅外观的常见病,为此设计的梁槽和壁柱构成了新的形式语言.建筑色彩的运用并非为了亮丽的外观,而是为人们指明一条回家的路.
The quarter constituted by six square-plan towers is designed with strict rational logic. The framework wrapping the tower not only points out the structure system of the building, but also integrates the shelves for air condensing units. The only dramatic element is the different colors on the façades of each building, which provide a remarkable image for the quarter.
功能:居住
地点:北京朝阳区
建筑面积:20万㎡
设计时间:1999年
建成时间:2002年
合作建筑师:吴霄红

