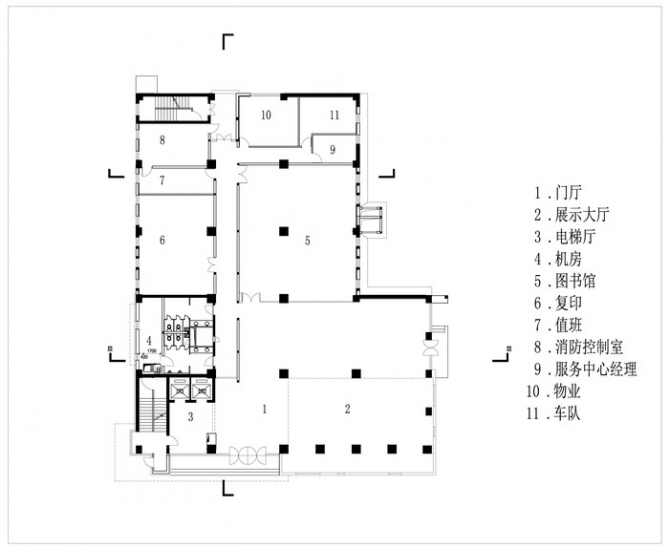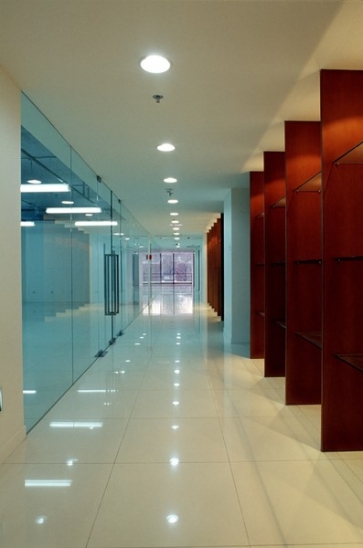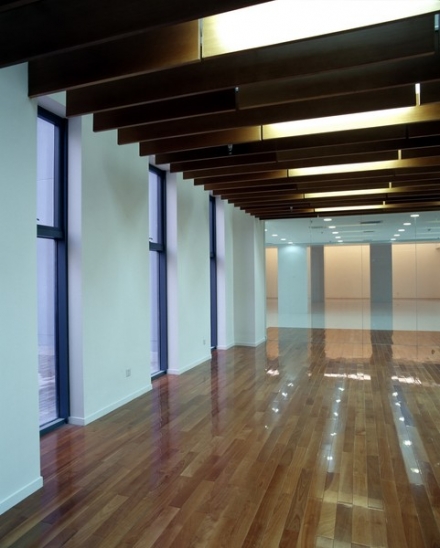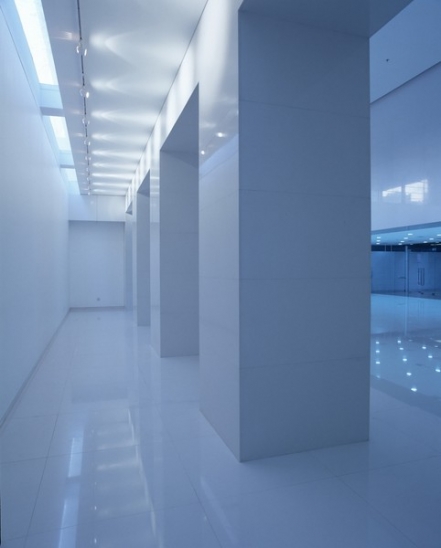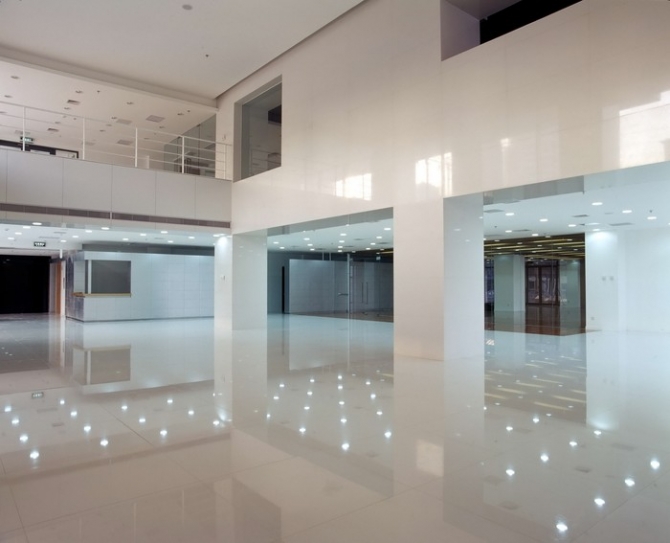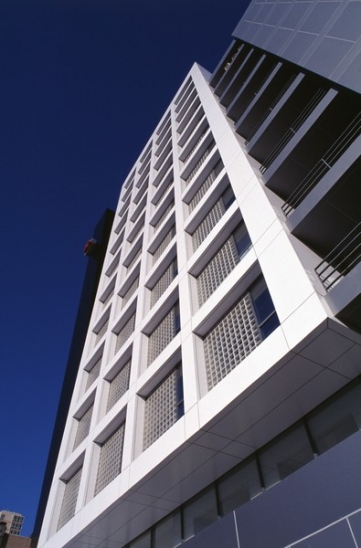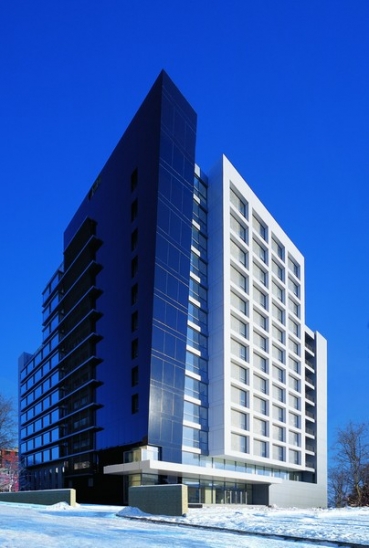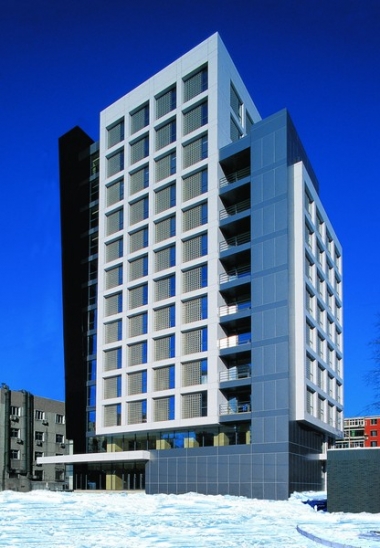中规院办公楼Office Building of CAUPD
设计遵循“形式追随功能”的原则,在有限的用地内以L形平面布置争取了较大面积,楼电梯和机房等辅助功能布置在平面西南角,保证了大空间办公的需要。在立面形式上,底层大厅为通高玻璃窗,标准层采用半个柱网和层高的标准开窗,楼梯间端墙微微前倾以增加建筑的动感。通透的落地窗将楼电梯与办公空间在立面上分开,也与东侧挑空的阳台呼应,削弱了日照限制造成的立面高度差异。办公区的方格框架和东侧筒体采用白色和灰色氟碳漆喷涂铝板,楼梯间采用光泽细腻的黑色彩釉玻璃,分格精致的玻璃砖则通过对光线丰富的折射、散射,制造出灿烂而柔和的视觉效果。黑、白、灰的色彩则暗示使用者理性与感性的交织。在室内设计中,纯白的展厅用以突出其中的陈列品,木质装修突出使用者的学术氛围,明亮色彩的插入则区分了不同的使用部门。
This design realizes a large floor area by using an L-shaped plan in the limited site. Both the elevator and ancillary rooms are located in the southwest corner to meet the requirement of large open office. In the design of the facade, glass curtain wall is used in the ground floor. Standard windows, half size of the floor height and pillar distance, are used for the standard floors. The wall of elevator tower inclines slightly to the front to form an animate image. The transparent glass certain wall, echoing to the terraces of east side, divides the elevator from the office area. This manner decreases the irregularity of different heights of the building parts. The square lattice and the tube solid on the east side are covered by white and gray aluminum board, and a black glazed glass wall is used for the elevator room. A brilliant and mild visual effect is achieved by the refraction and diffusion of those delicate glass bricks. The color of black, white and gray indicate the entanglement of reason and passion in user’s work. In the interior design, the exhibition hall is painted totally in white to prominent the exhibition itself, and brilliant colors are used to distinguish different departments.
工程地点:北京市车公庄西路
用地面积:2826㎡
建筑面积:14085㎡
设计时间:2002年
竣工时间:2002年
合作建筑师:李凌、赵暄

