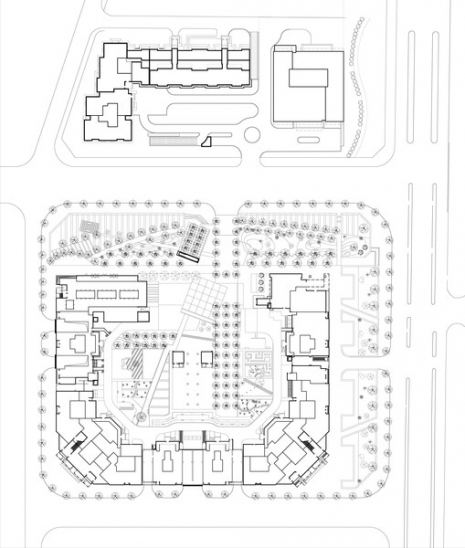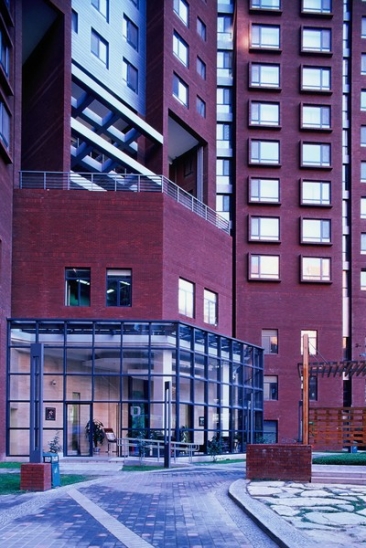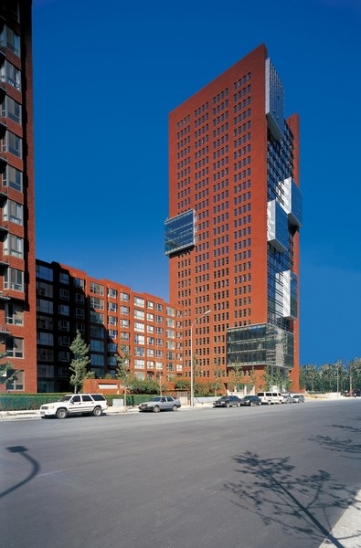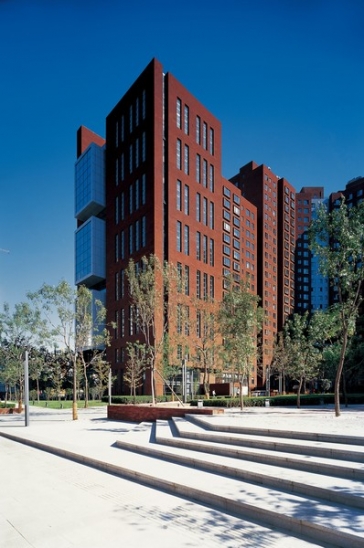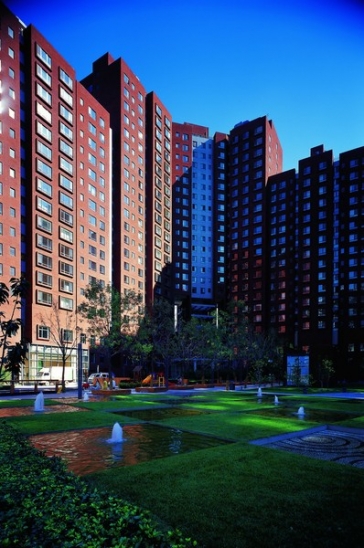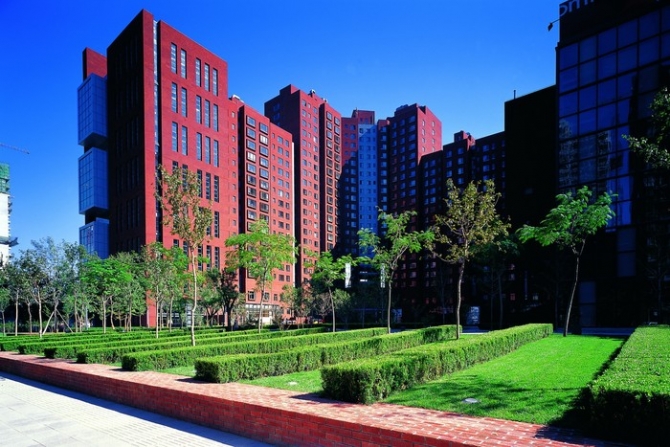北京蓝堡国际公寓Beijing Blue Castle International Apartment
蓝堡为高档公寓与商业、办公综合体。规划设计沿道路周边布置商住及办公,结合小区主入口布置会所和配套设施,成为半围合式小区。首层及二层为商业店铺,两层之间不设楼板,待售出后根据要求精装,杜绝二次装修的浪费。公寓结合客户特点与区域朝向设计户型,采用中央空调采暖,水表直接出户,开间合理,适应市场销售灵活可变的格局。设计采用由南向北渐次降低建筑高度的手法,形成高低错落的板式围合造型。外立面红色陶土砖与中灰色金属漆的对比形成简洁、凝重的形象。
This project is a synthetic scheme for apartments, commercial spaces and offices. The commercial and office buildings are arranged along the roads. Integrated with the clubhouse and accessory facilities, they create a semi-closed court. The ground and the second floors are for business, and there is no floor between them to expand the flexibility for further spatial distribution. The plan design of apartments follows the positions of them and the requirements of clients. By adopting central air condition, out-door water meter and reasonable depth, the project can meet current market demands flexibly. The building height of different parts increases from north to south to avoid the obturation of the enclosing buildings. The red ceramic bricks and the gray painting give those outer surfaces an appearance of simplicity and decency.
工程地点:朝阳区大望路西侧
用地面积:15206㎡
建筑面积:134241㎡
设计时间:2002年
竣工时间:2004年
合作建筑师:吴霄虹、张萍萍

