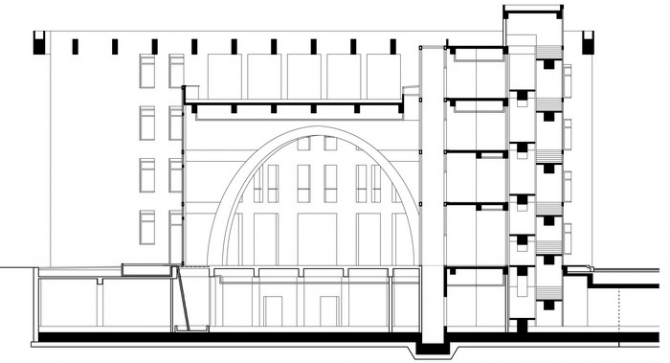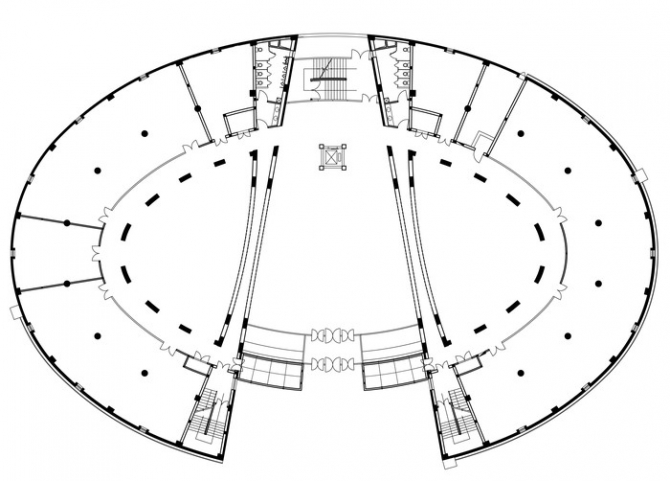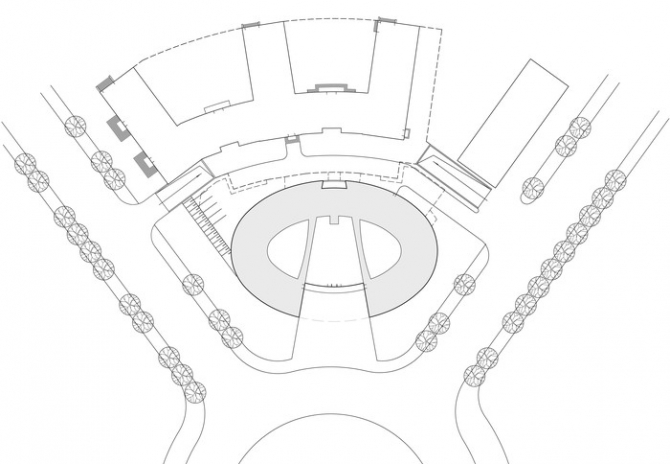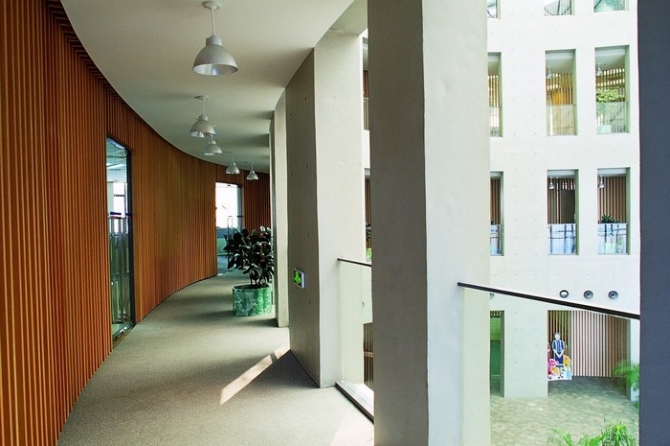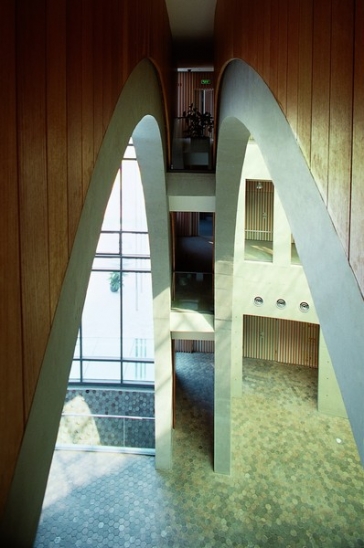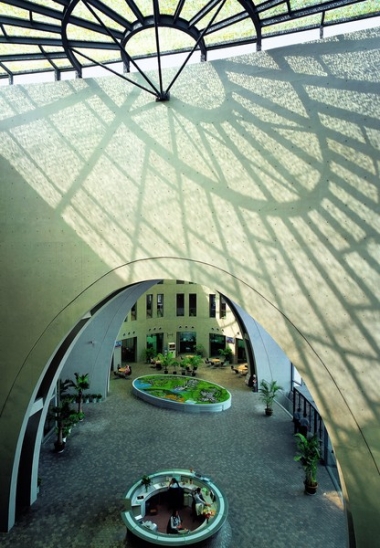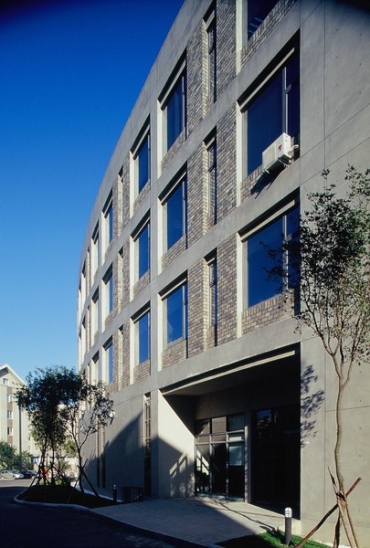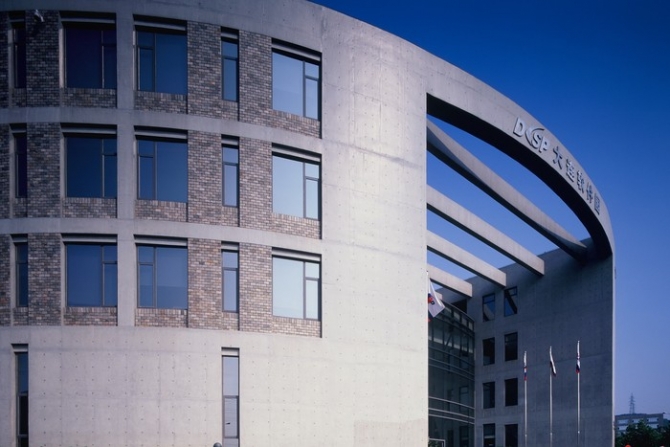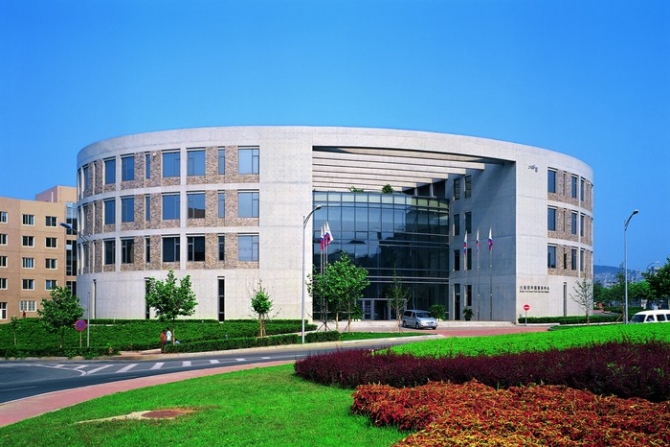大连软件园8号楼No.8 Building of Dalian Software Park
大连软件园8号楼位于软件园区入口,因而采用椭圆形平面,将建筑与周围道路冲突减到最低。虽规模不大,却完整而有气势。内部空间由椭圆形三层高中庭和周围的办公空间组成,办公空间进深适中,获得了良好的采光和视野。中庭被两道双弧墙上开设的巨大拱形门洞分成三个区域,两侧顶部为天窗,中部屋顶则设计为空中庭院。丰富生动的空间,提供了舒适而独特的办公环境。建筑造型来自于平面空间的外化,采用清水混凝土、当地的小石板砖和玻璃的组合,与椭圆的形体相协调。
Located at the entrance of the Dalian Software Park, the building is designed with an elliptic plan to reduce the conflicts between the building and the entrance road nearby. A three floors’ high elliptic atrium and the offices around it constitute the inner spaces. The depth of the office room is suitable for good day lighting and wide view. The atrium is divided into three parts by a couple of large-scale walls, which also act as the dividing lines of the skylights and a small garden on the roof. The volume of the building is derived from the floor shape in ellipse. The organization of façade and the selection of materials, such as concrete, little-scale stone tiles and glass, are propitious to the building’s ellipse shape.
工程地点:大连软件园园区
用地面积:4827㎡
建筑面积:9093㎡
设计时间:2003年
竣工时间:2004年
合作建筑师:单立欣、张男

