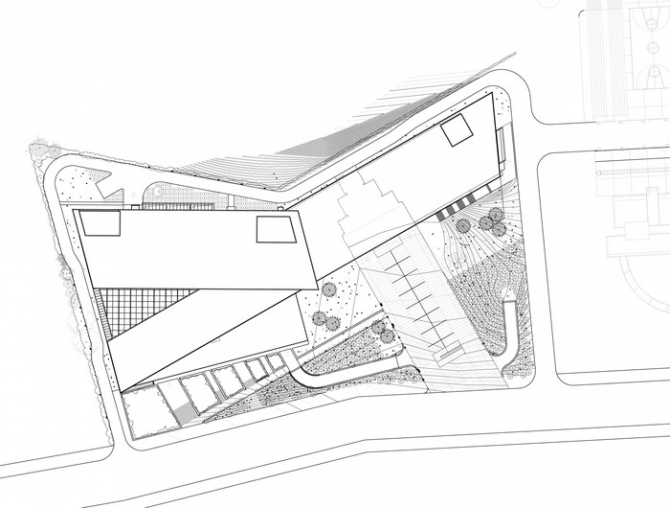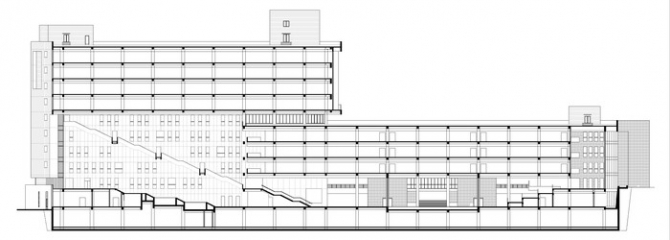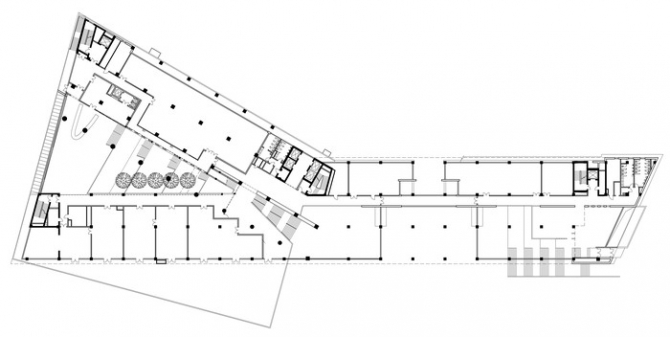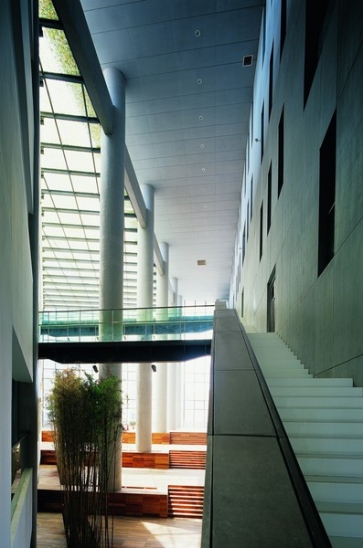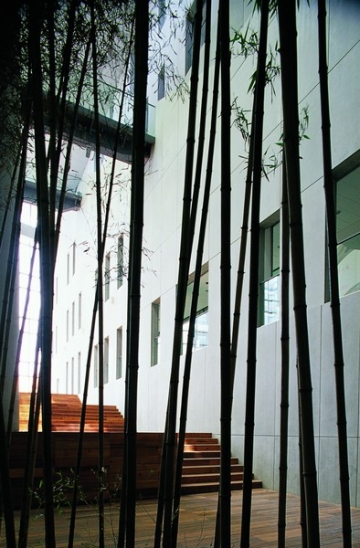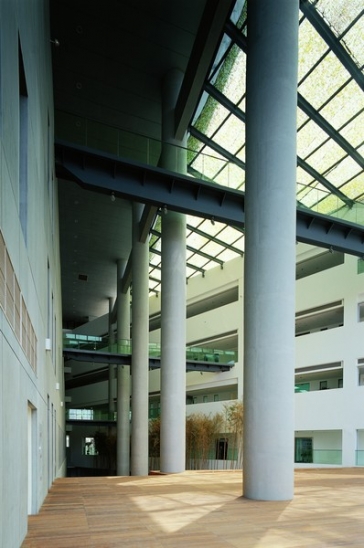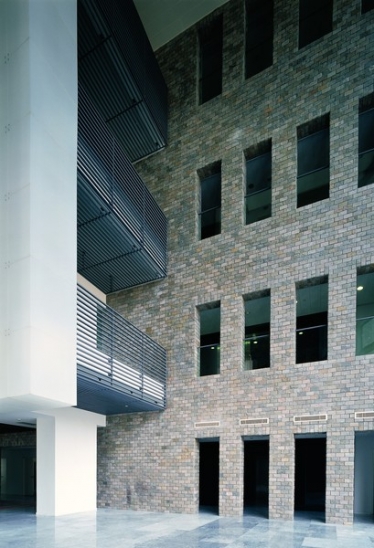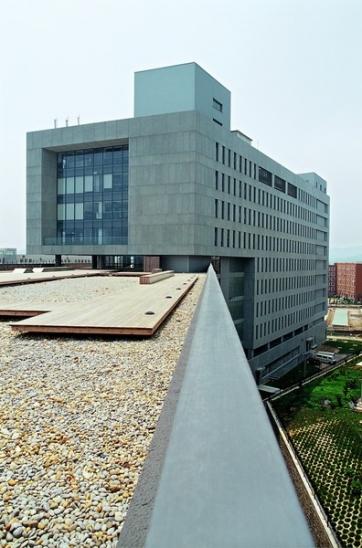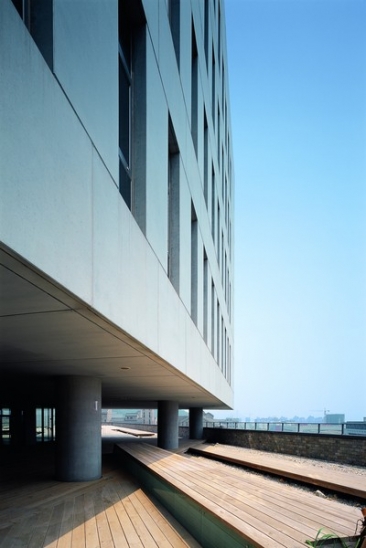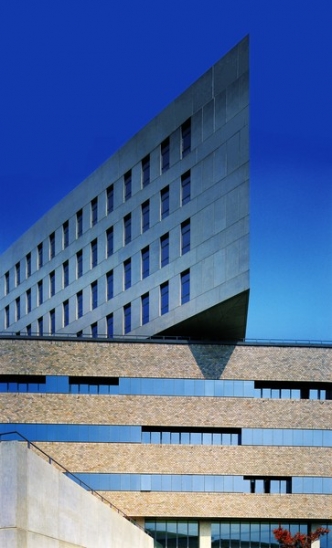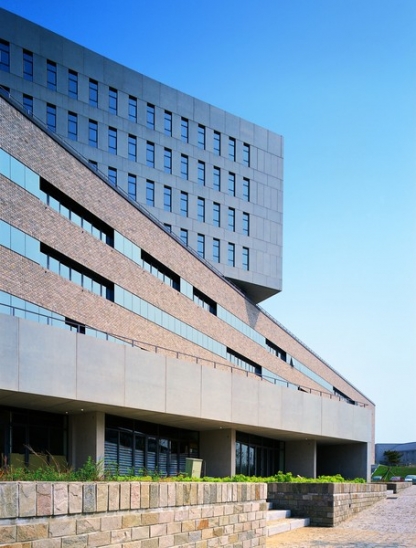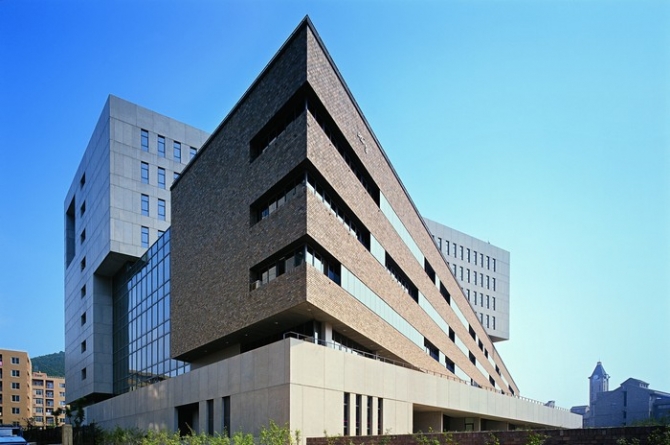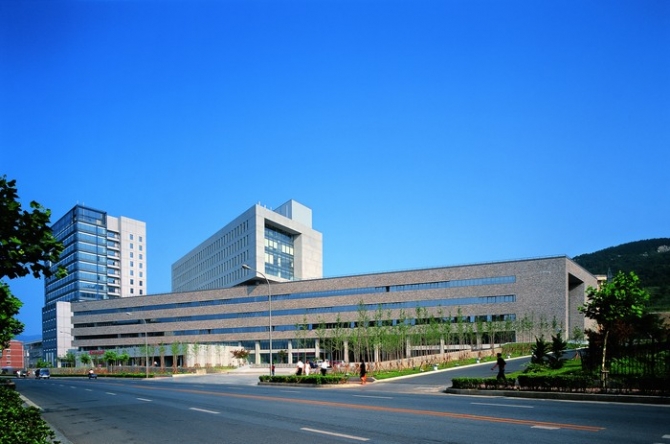大连软件园9号楼No.9 Building of Dalian Software Park
本工程位于大连软件园区中心部位,南临软件园主要道路,是一座集办公、会议、餐饮、健身休闲为一体的办公楼。该项目巧妙结合了用地形状,在总体布局上采用互成角度的两个体量错动叠加,使建筑沿山势展开,造型独特,与环境极为协调。其室内空间丰富多变,主要中庭呈三角形,台阶式绿化布置,设钢桥穿梭其间;东侧门厅紧随地势起伏上升与室外环境相融互动。外墙材料选用了当地特色的板石面砖和大块清水混凝土挂板。精心组织了立面的开窗和洞口,挂板整体效果极佳很好地体现了设计意图。
The No.9 Building is located in the central part of the Park, along the main road in the south, conceived as a complex with office, conference, dining and entertainment functions. Derived from the shape of site, the layout of the building is figured with the overlap of two angled boxes. Developed from the topography, the impressive volume of the building is still in harmony with the environment. The inner space reflects the intersection of the volumes with the triangle atrium, grass terraces and steel bridges to enrich the space experiences of the building. The facades are combined with the local stone tiles and the prefabricated concrete boards with nice arranged windows.
工程地点:大连软件园园区
用地面积:14594㎡
建筑面积:41525㎡
设计时间:2003年
竣工时间:2004年
合作建筑师:丁峰、李维纳

