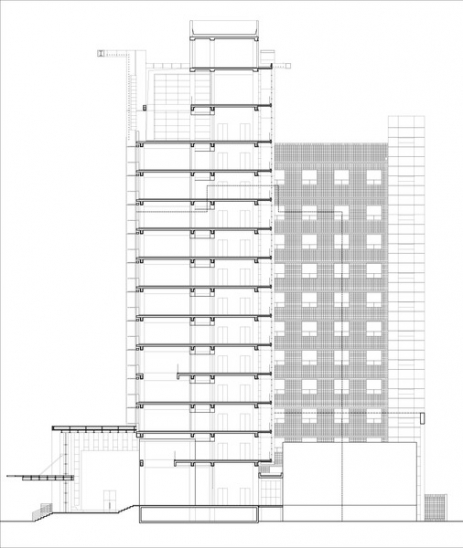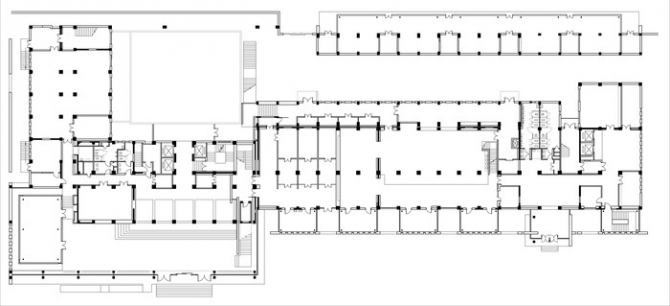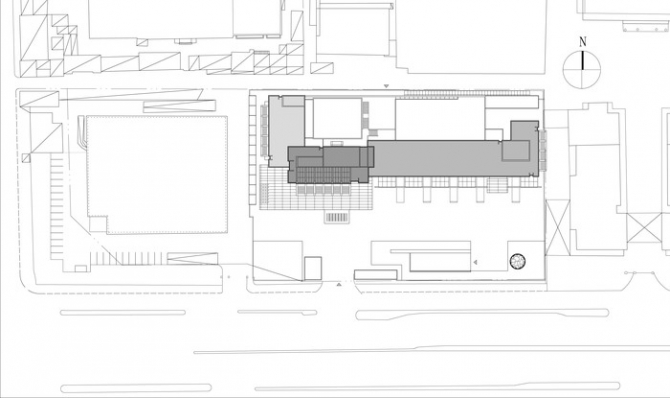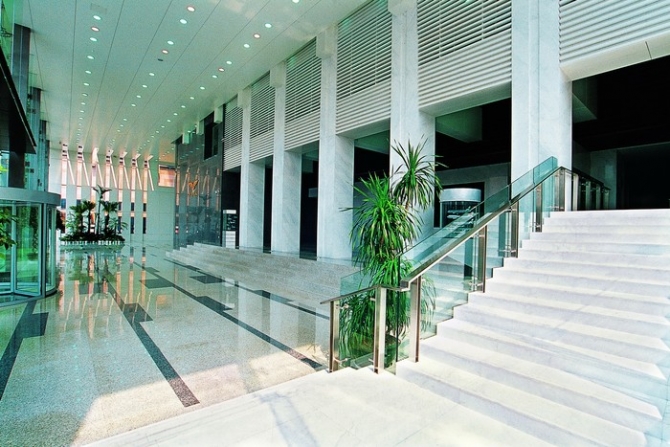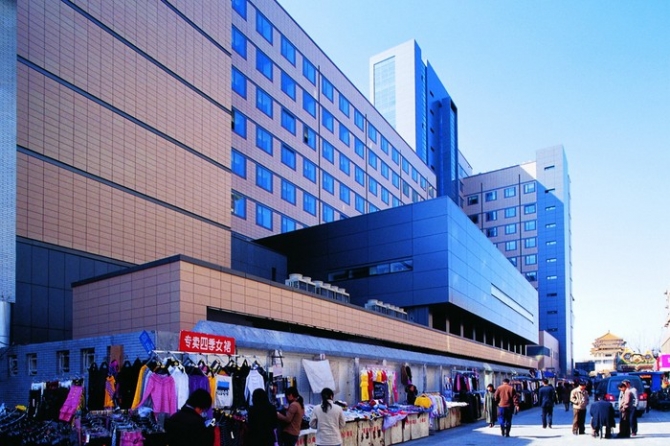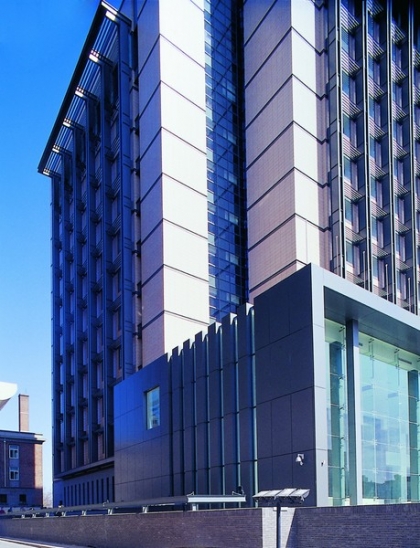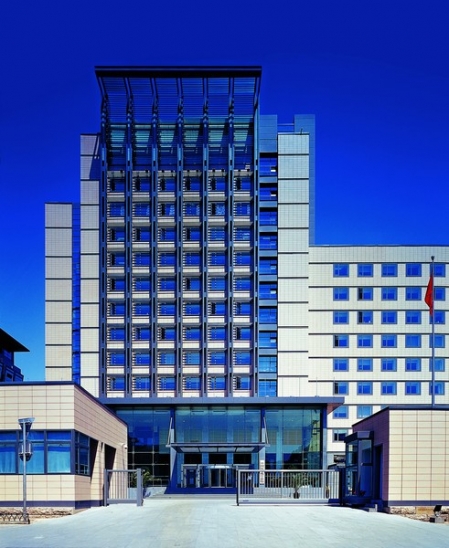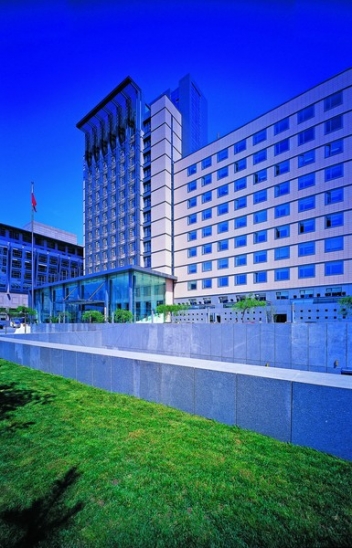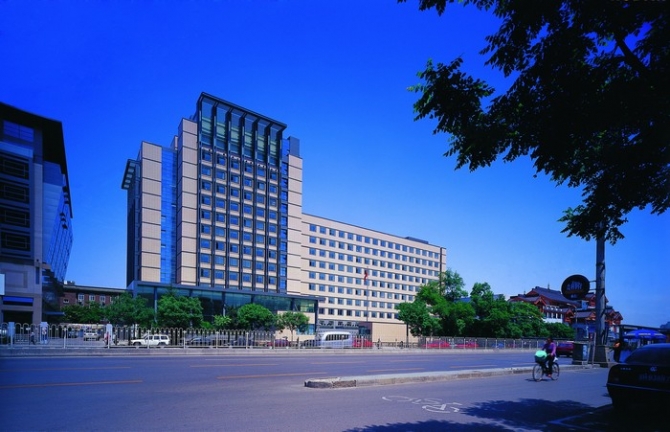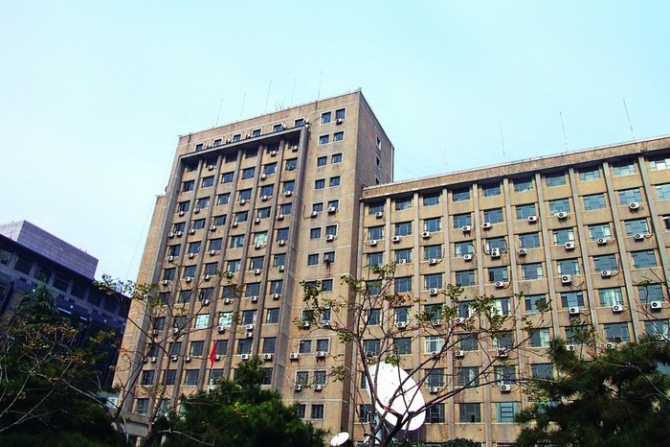民航总局办公楼改建Rebuilding of ACCA Office Building
原民航总局办公楼经多年使用,已不符合现今需求。改造设计保留了有价值的元素,以保存旧建筑的印象,延续城市文脉。改造中尽量保留了原有的装配式外墙板,并延续建筑I、II、III段的体量关系。部分立面以金属壁柱和格栅与原有壁柱呼应。金属腰线标明了原外墙的楼板缝位置。各段楼梯间突出,采用灰色铝板;办公部分为黄色面砖;裙房首层采用灰色石材,大厅和顶部阳光厅为玻璃幕墙。原建筑缺乏大空间办公,门厅狭小。改造重建I段门厅,形成两层高的入口大厅。II段首层增加接待、食堂等功能,拆除二三层间楼板,形成二层高的综合会议厅,三层以上为大开间办公室。设计同时对原有结构进行了加固,并改造了消防、设备和基地环境。
The rebuilding design conserves the valued elements to keep the memory of old building and to continue the urban context. The new project keeps the assembled outer walls and the relationships between building parts. Some parts of the facade are equipped with metal pillars and lattice to echo the former pilasters. Metal lines are also used to indicate the positions of the joint between two wall slabs. The staircases protrude from the main buildings. The office section is covered by yellow bricks, while the ground floor uses gray stone slabs. The main hall and the sunshine hall at the top both adopt glass curtain wall. The new design rebuilds the lobby and creates an entrance hall of two stories high. The top floor is transferred to a sunshine hall. New functions such as reception and refectory are added to the ground floor. The former second floor and third floor are changed into a two-story high meeting center. Above that, all the floors are changed to open offices.
工程地点:北京市东四西大街
建筑面积:24316㎡
设计时间:2001年
竣工时间:2004年
合作建筑师:王祎、商玮玲

