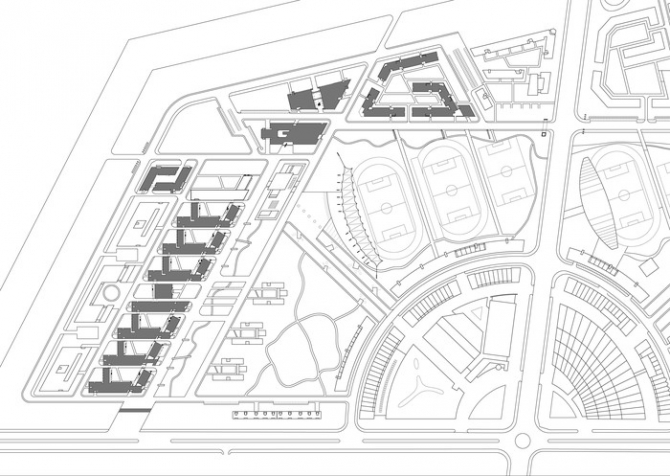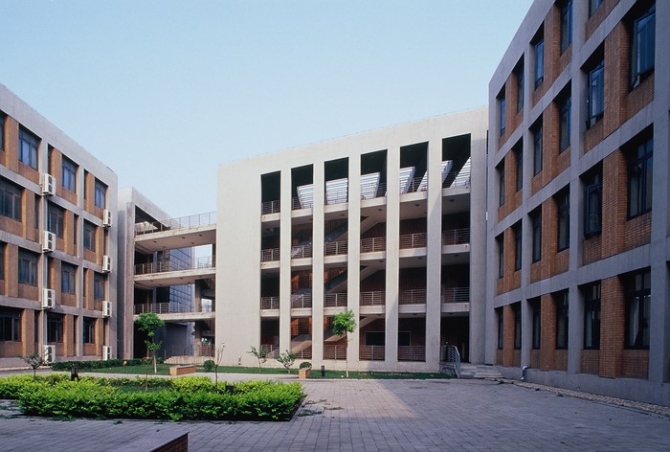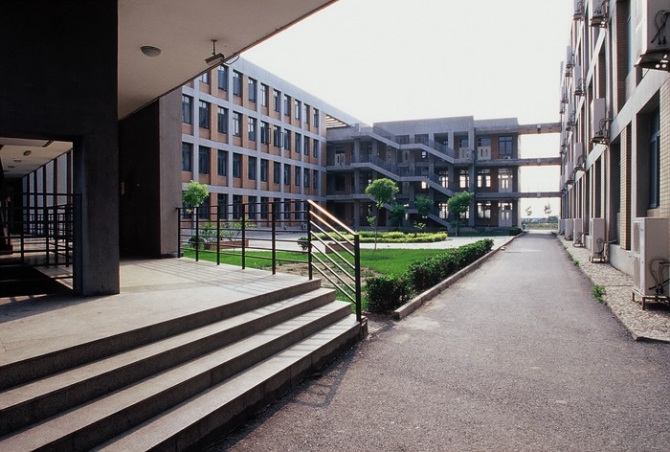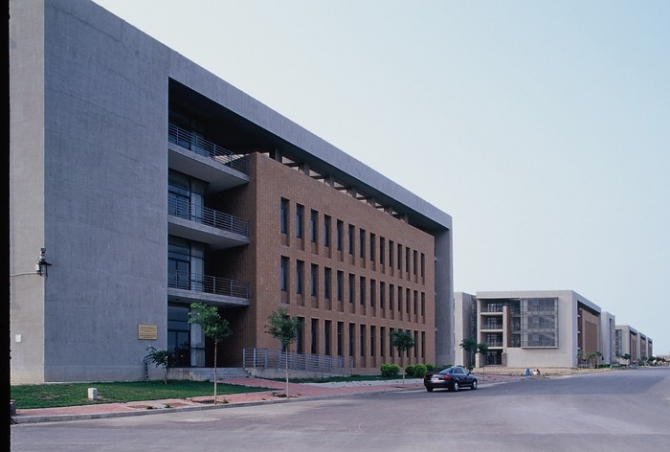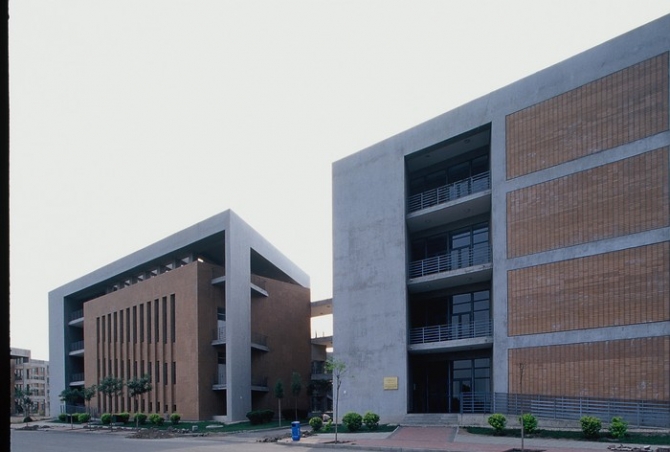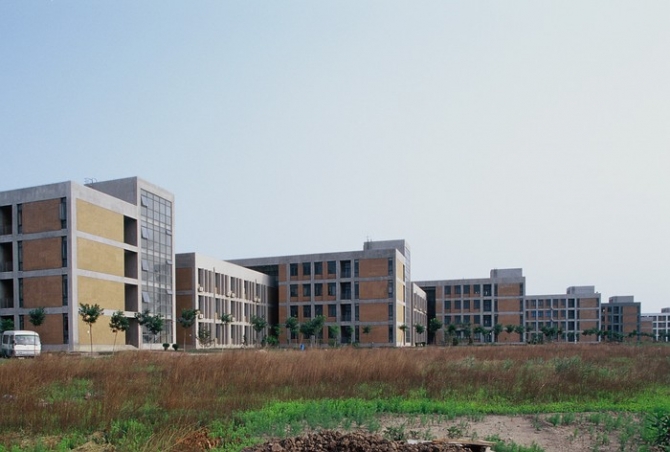天津市开发区职业技术学院总规划及一期建筑单体Tianjin TEDA Ploytechnic
该项目是天津开发区内一所新创建的学院。设计注重校园建筑群整体的合理规划,以形成交通便利、空间多样的校园环境。由于投资有限,建筑的单体设计没有采用昂贵的结构和高档建筑材料,而是以清水混凝土和黄色陶土面砖作为主要外墙材料,利用建筑的周边道路关系,形成了一组富于变化的建筑群。建筑之间通过室外走廊相连,充分利用了上人屋面。
The project is a new collage of TEDA. The focus of the project is in the overall arrangements of the school buildings to make a nice campus with convenient circulations and diversified open space. Because of the limitation of investment, the common construction techniques and materials, such as concrete walls and yellow ceramic tiles, are used in the individual buildings. The buildings in the campus are connected by the outdoor corridors, and the roofs of them are also well used.
工程地点:天津市开发区
用地面积:396638㎡
建筑面积:77736㎡
设计时间:2003年
竣工时间:2004年
合作建筑师:王祎、商玮玲、沈珏、赵玉红、郑丽娜


