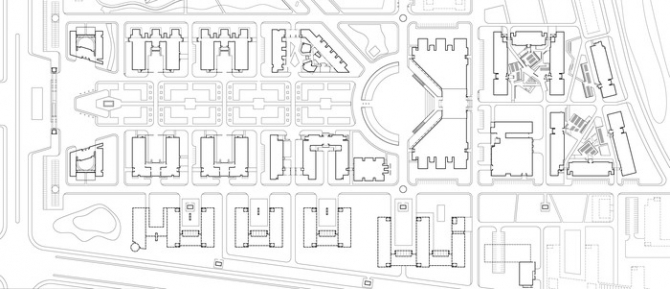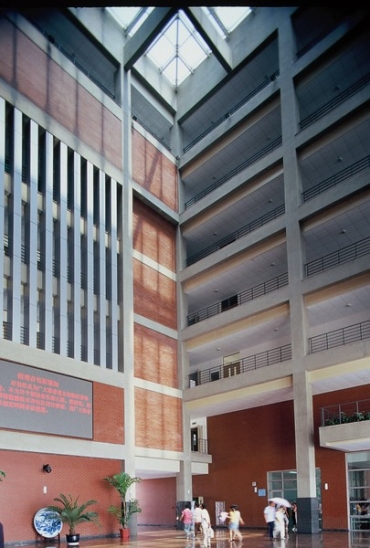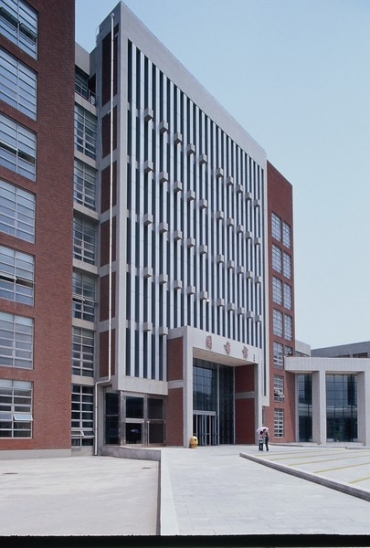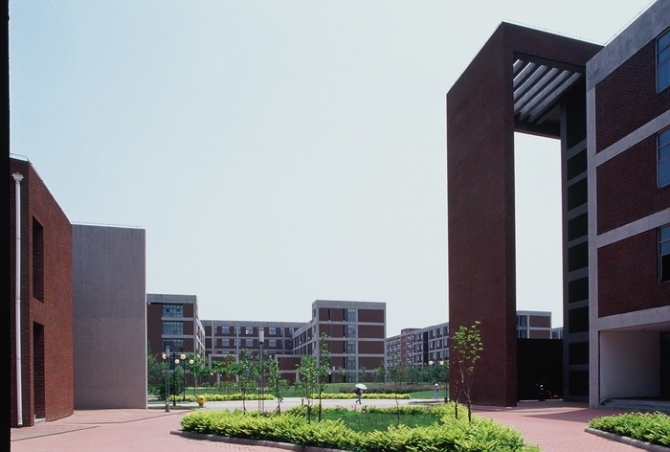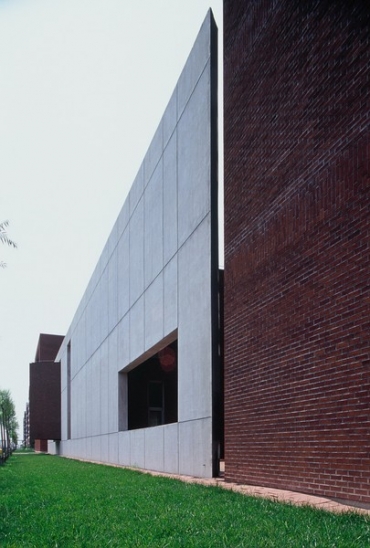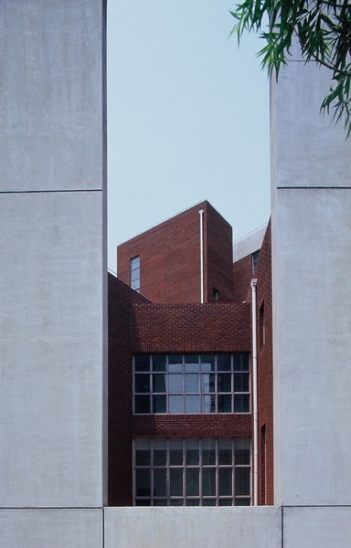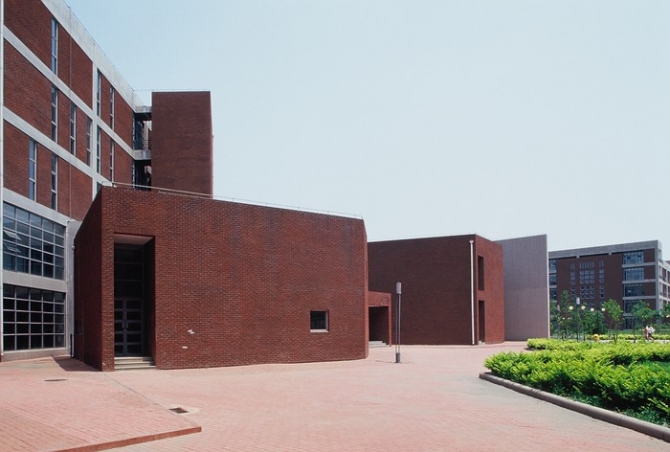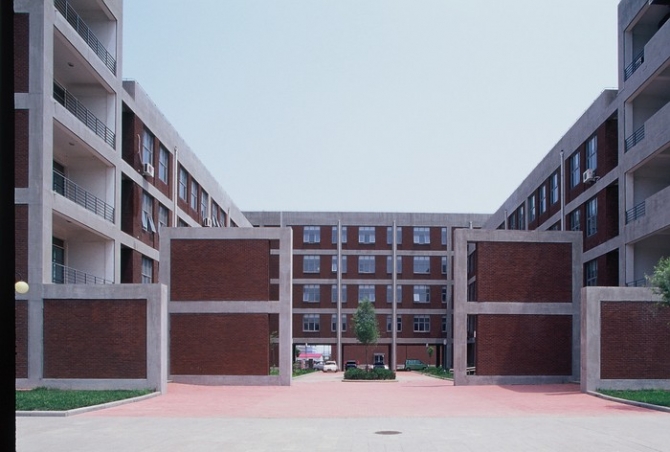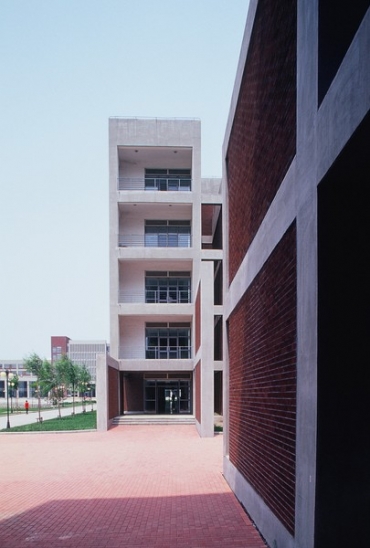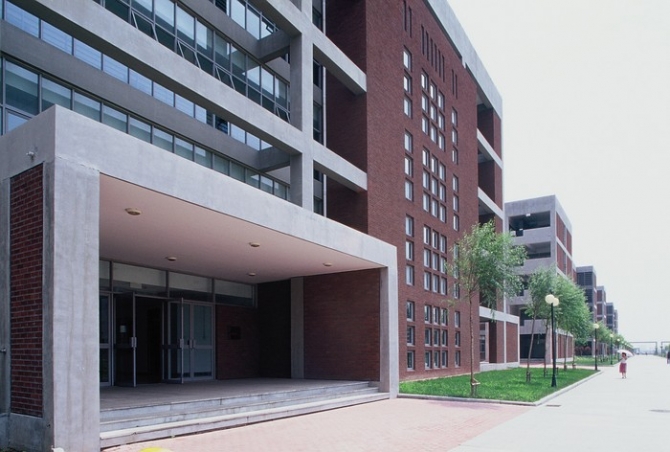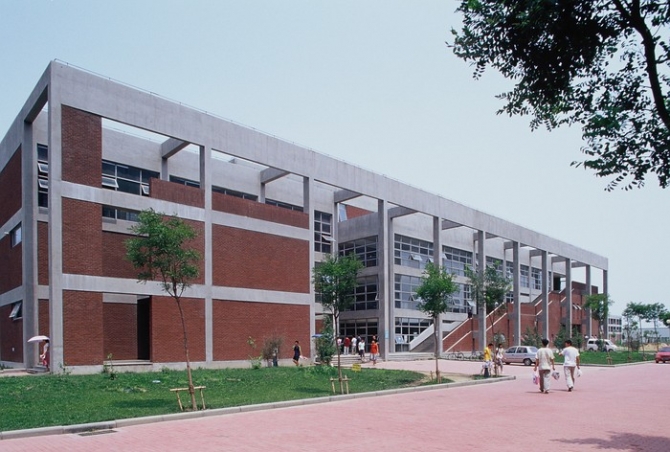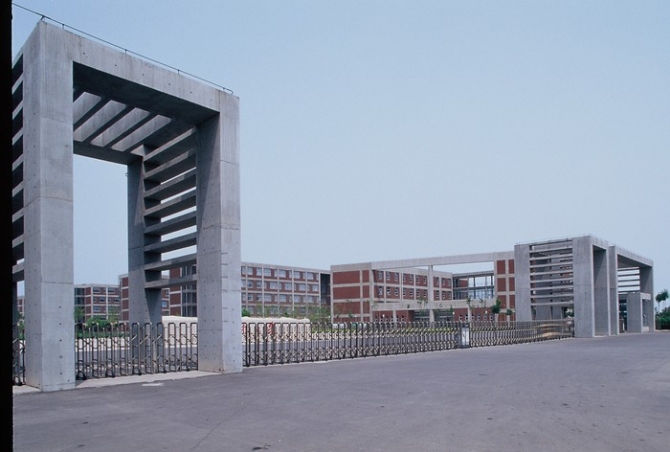天津科技大学泰达校区Tianjin University of Science & Technology, TEDA
该项目为天津科技大学泰达校区的一期工程,包含校园中心部位的主要教学及学生生活用房,主入口至北侧图书馆为教学区主轴线,中央设置88m宽的绿带、水面,给人以庄严宏伟感觉。图书馆前校园轴线交汇处的广场被适度扩大,图书馆前对称式布置办公、教学及实验楼等设施,每个单体建筑围合成形成自身的小院落,作为由中心绿化广场进入教学单体的过渡性空间。在教学区北部为本科生、研究生宿舍楼,采用连廊院落式布局。单体建筑保持统一协调的外观,主要采用清水混凝土与面砖两种外饰面材料。
It is the Phase I of the Tianjin University of Science & Technology in TEDA, mainly composed with teching buildings and student dormitories. The main axis of the campus from the gate to the library is emphasized by an 88-meter-wide greenbelt, which gives a great impression of the new campus for visitors. The small square in front of the library is enlarged to strengthen the cross of the axes. The teaching buildings and are placed symmetrically on both sides of the greenbelt. Each building encloses an inner court as a transition space from the outside to the inside. On the north of the library, there are dormitory buildings, which are connected by the outdoor corridors. All of the buildings are furnished with same materials to fit with the context with plain concrete and ceramic tiles as the main materials of facades.
工程地点:天津经济技术开发区
用地面积:581394㎡
建筑面积:195532㎡
设计时间:2003年
竣工时间:2004年
合作建筑师:汤钧

