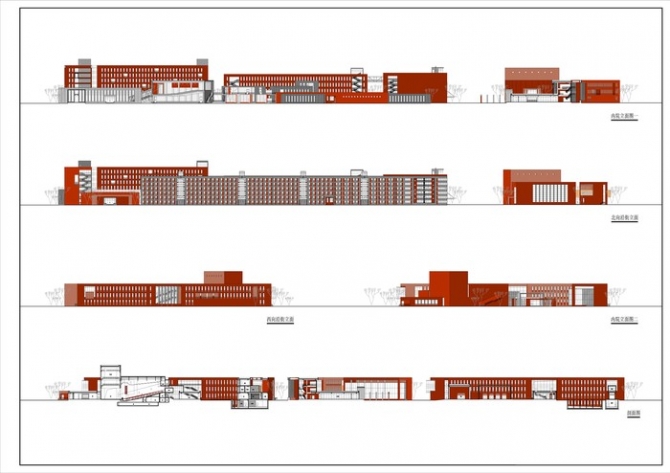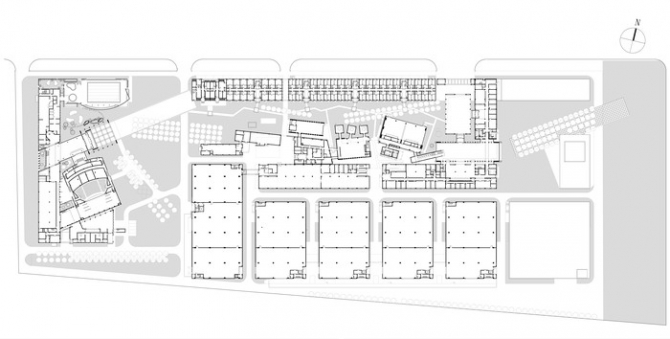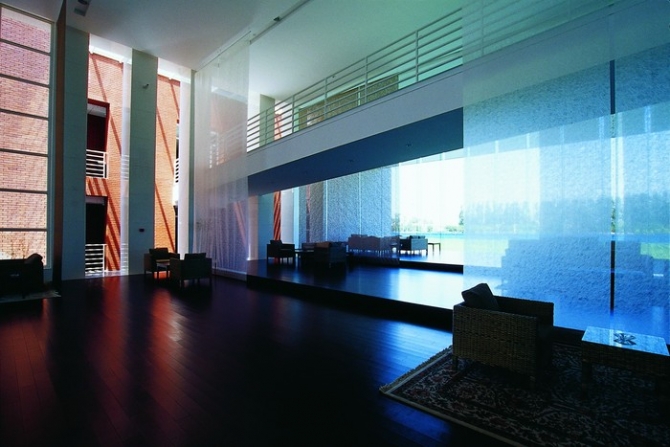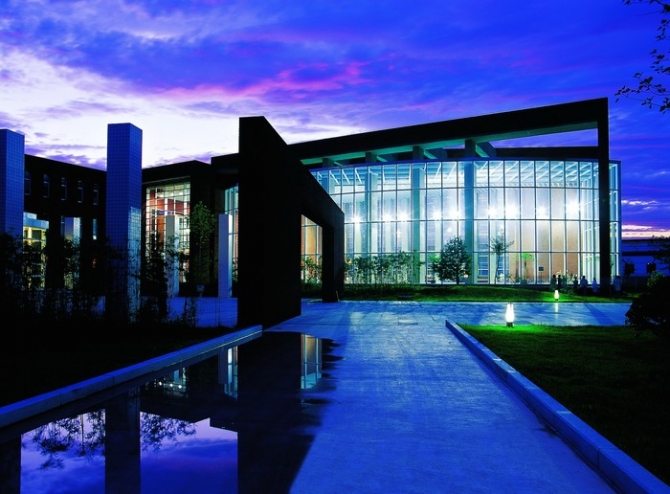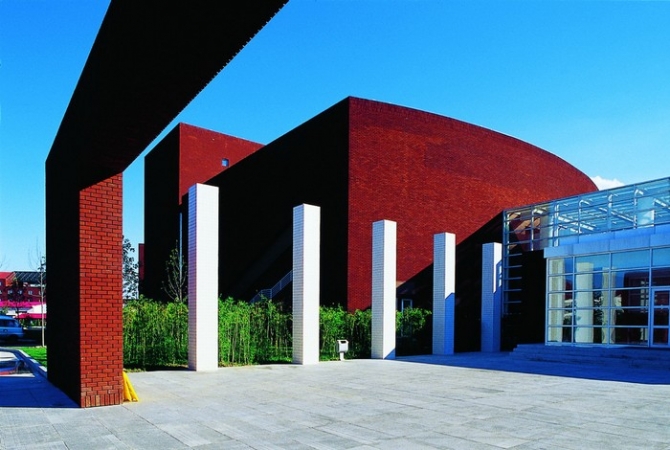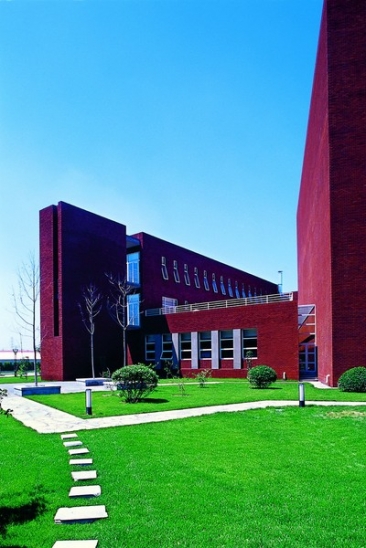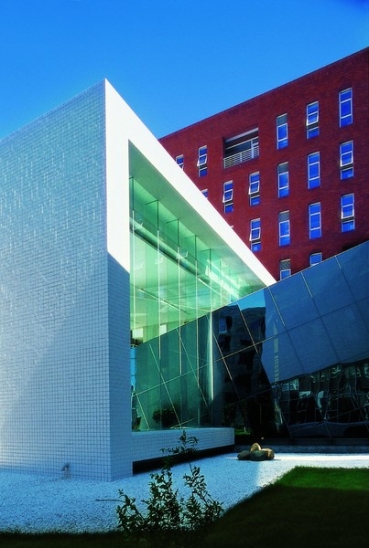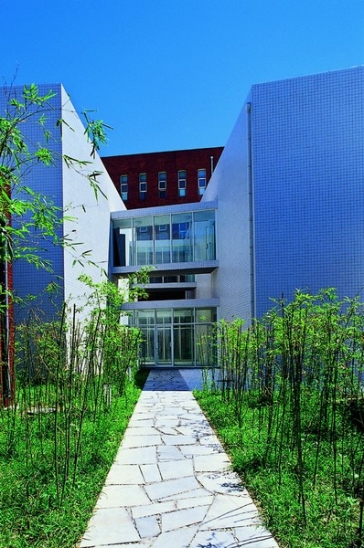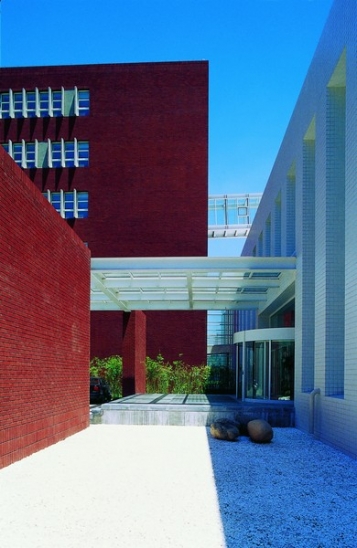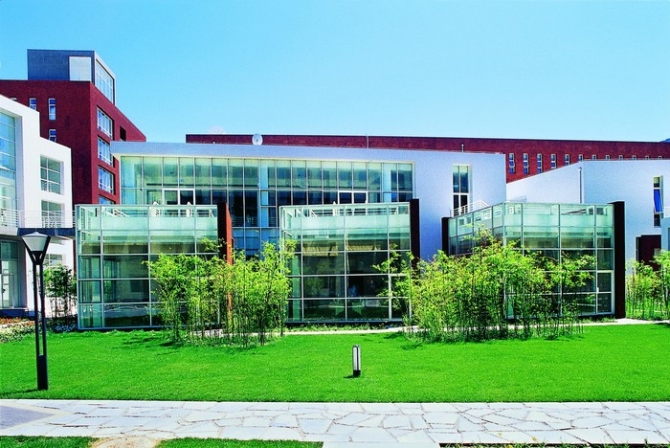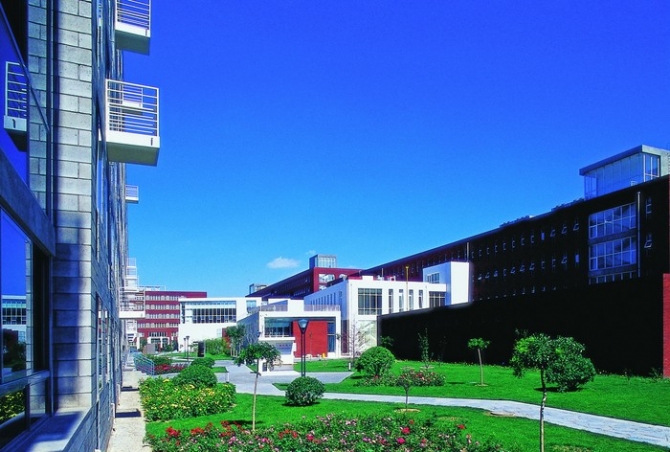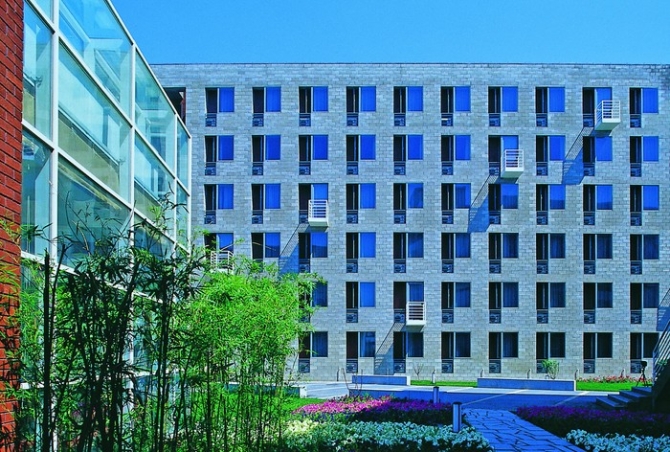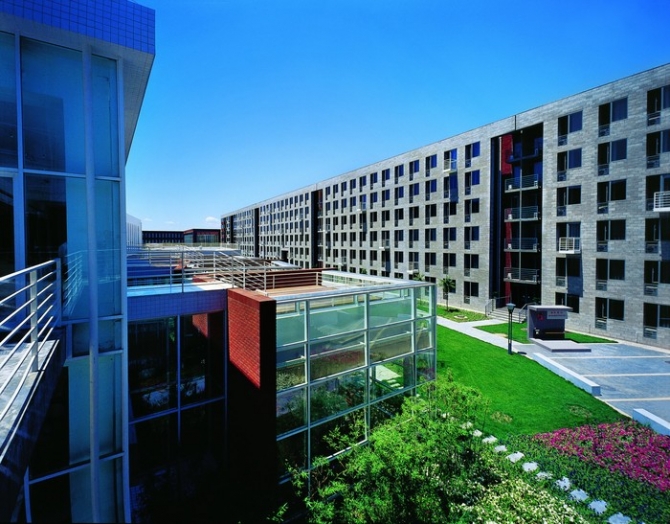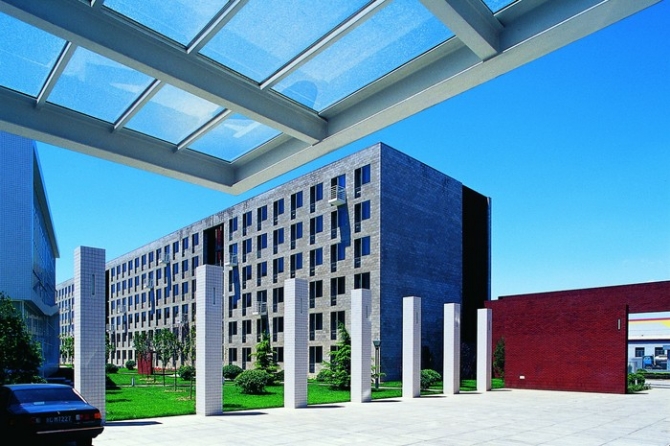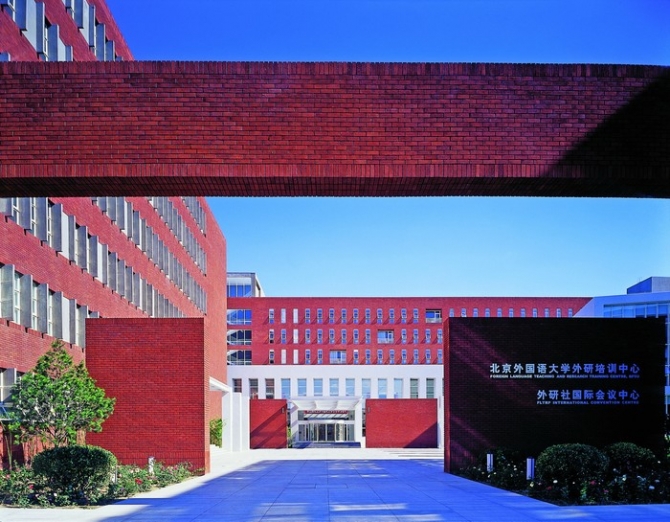外研社国际会议中心International Conference Center of FLTRP
本项目包括大型物流中心、印刷厂、教学培训设施和会议服务设施等多种功能。一期物流中心是卸货台连接的单元书库组合体。二期培训中心和印厂采取围合式内向布局,餐饮、多功能、接待等用房散落在庭院中,借意传统民居的自由格局。三期会议、娱乐中心位于西端,主体板楼呈南北向,联络泳池、门厅和会堂。
设计以方形体块为母题,借鉴了传统建筑群落的组合方式,通过功能的组合产生单元体在空间上的各种衔接,其中包括:实体链接,如书库间的卸货台,教学楼和客房间的坡道,接待厅和多功能厅之间的玻璃楼梯等;空间链接,用透明玻璃造成不同体块在视觉上的脱离;视觉链接,以通透界面和景框的“借景”,达到建筑群落在空间上的联系。立面主要为深红色陶土面砖,北侧公寓为灰色砼砌体,若干白色小方砖则增添了活跃气氛。
This project includes a goods circulation center, a print factory, some educational facilities and some conference assistant facilities. The first phase of this project is the goods circulation center, which is a combination of the book storage units, connected by the discharging platform. The second phase is consisted of the education center and the printing factory. The buildings form an enclosing layout facing to the interior center. Some accessory facilities such as the refectory, multifunction room and receipt room are scattered in the courtyard to resemble the free layout of traditional residence. The conference and recreation centers belong to the third phase and are located in the west end. The main building is a slab building along the direction of south-north, which connects the swimming pool, entrance lobby and the conference hall.
The general architectural form is cubic. Borrowing the connection modes of traditional architecture, various connections between units are generated through the distribution of functions. These connections include: solid connections such as the discharging platform between book warehouses, the ramp between education building and guestrooms and the glass stair between reception hall and multifunction hall; spatial connections such as the visual detached effect created by the lucid glass; visual connections such as the ‘view borrowing’ effect, which achieves the spatial connections between architectural solids, through the transparent interface and the visual frame. The façade is mainly covered by deep red bricks, and the apartment building on the northern side is constructed with gray concrete blocks. Some white bricks are used to enhance the animated atmosphere.
工程地点:北京市大兴区
用地面积:89579㎡
建筑面积:89320㎡
设计时间:2001年~2003年
竣工时间:2004年
合作建筑师:王祎、商玮玲

