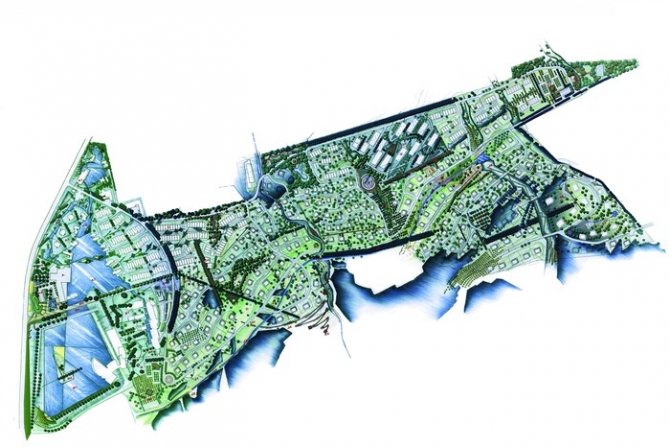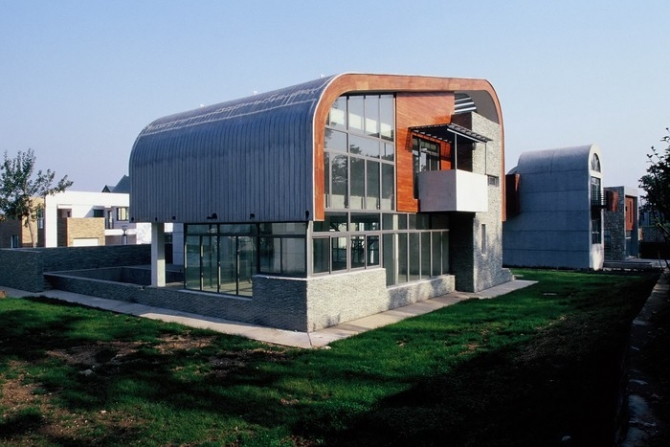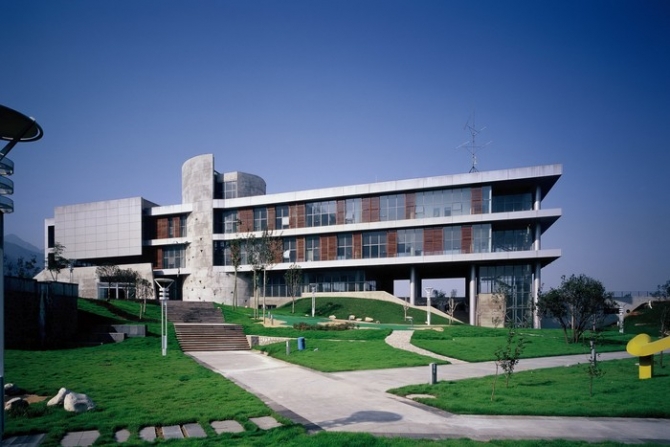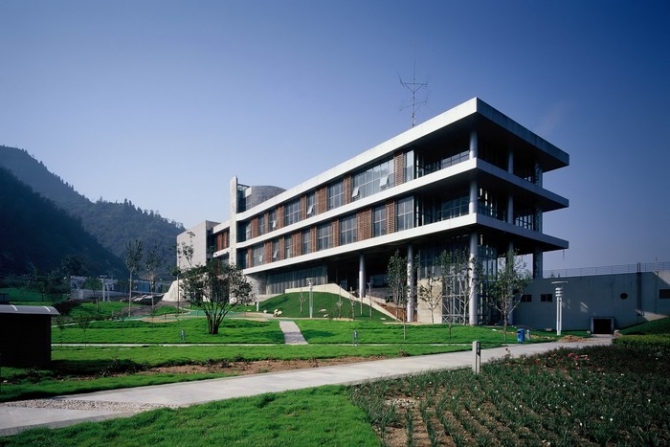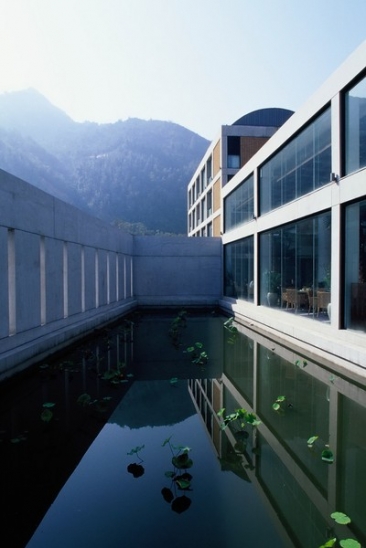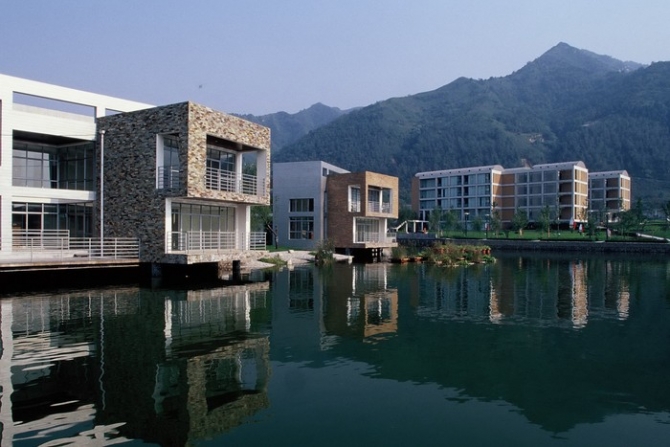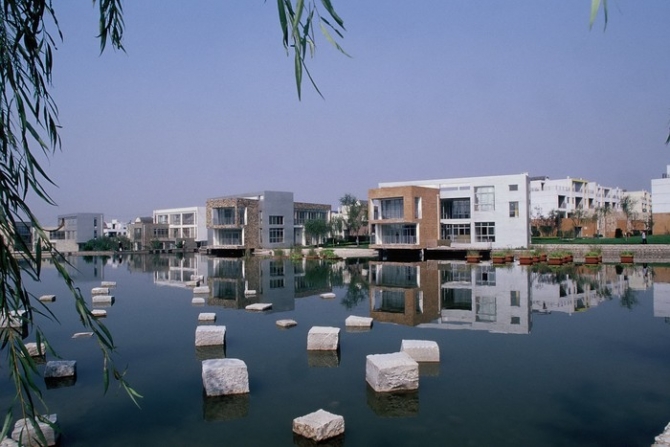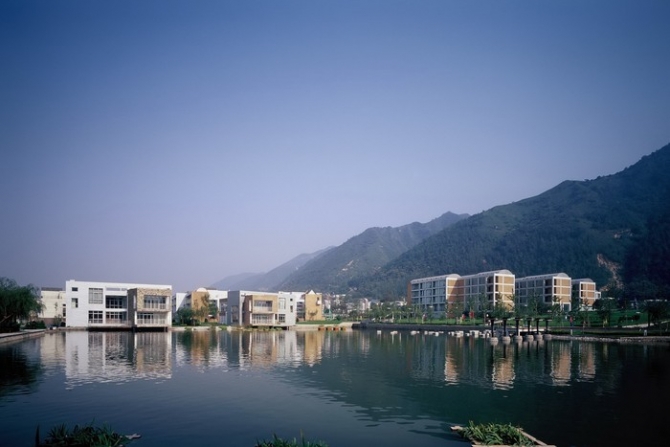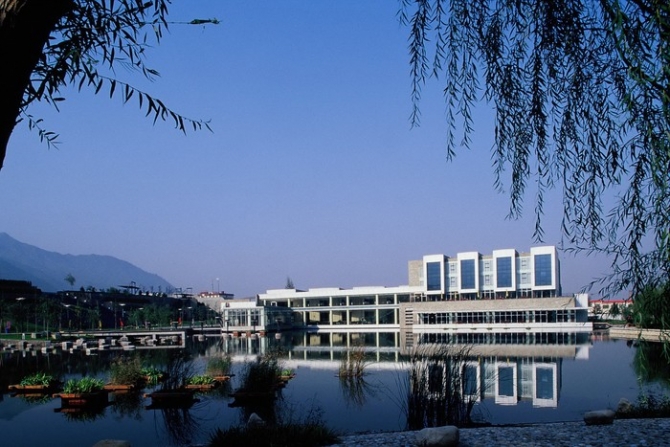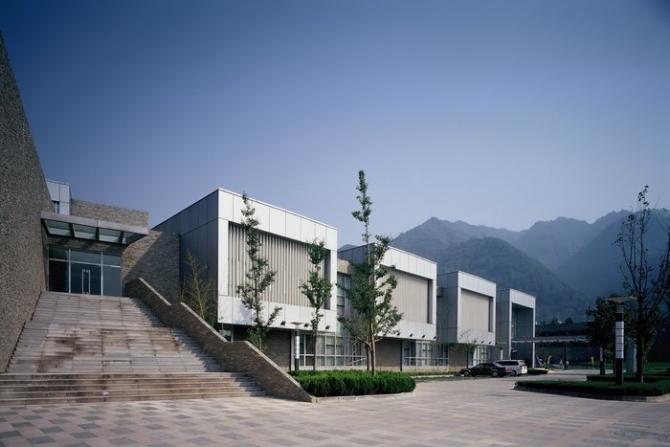西安紫薇山庄Xian Ziwei Villa
紫薇山庄南以秦岭山脉为界,地块南高北低,主要为缓坡地势。规划分两期开发。一期定位为度假娱乐,规划时以现有水坝为依托,利用丰富的水资源,形成时而宽阔、时而狭长的连续水系。几组建筑围绕水系灵活散布,形成自由而生态的聚落组团。二期地段有成片的果林、散落的高大树木和山泉水,为充分利用现有自然资源,别墅组团采用灵活的布置方式,绕开现有树木,穿插其中。建筑和绿色相互渗透,融入自然,融入秦岭,似建筑从自然环境中生长出来,与山林浑然一体。
Located at the north edge of QingLing Mountains, the site slopes from south to north mildly. The affluent water resource of the first phase is used to create a continuous water system of varieties. Several buildings are scattered around the water, and then form a few natural and ecological settlements. The site for the second phase includes lots of trees and springs. The villa blocks are arranged flexibly to avoid removing the trees. The architecture and the environment infiltrate to each other. The buildings seem to grow out from the scenery naturally, a natural whole.
工程地点:西安市长安区
用地面积:70万㎡
建筑面积:15.5万㎡
设计时间:2000年~2003年
竣工时间:2004年
合作建筑师:李佳玲、蒋成钢、张弘凯、周大明

