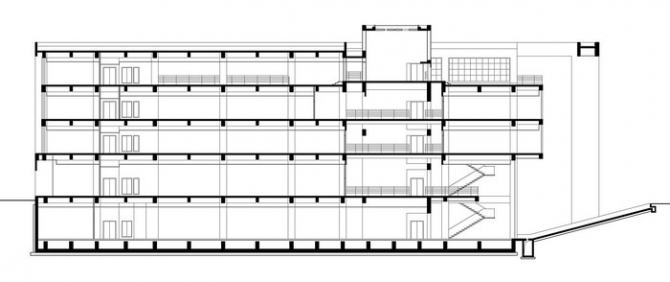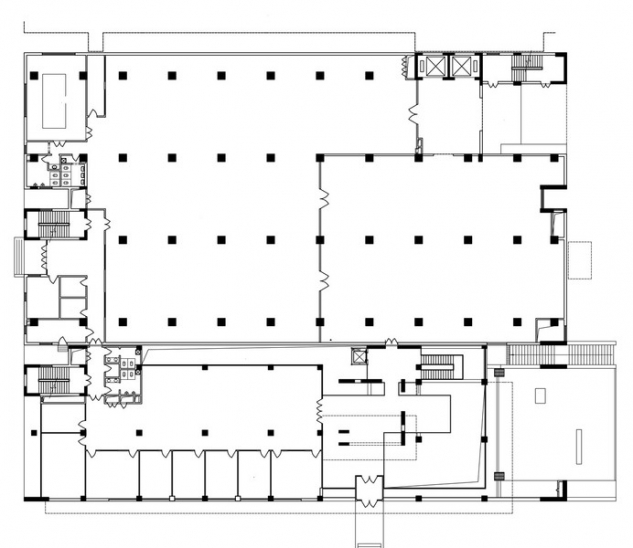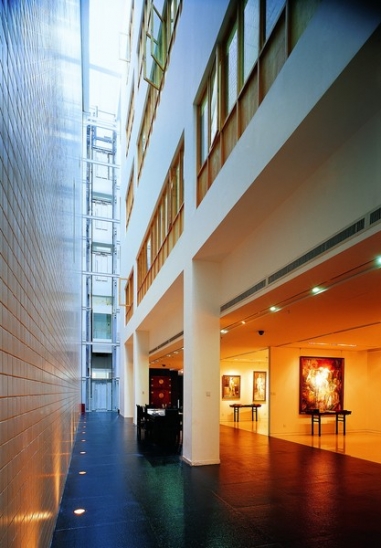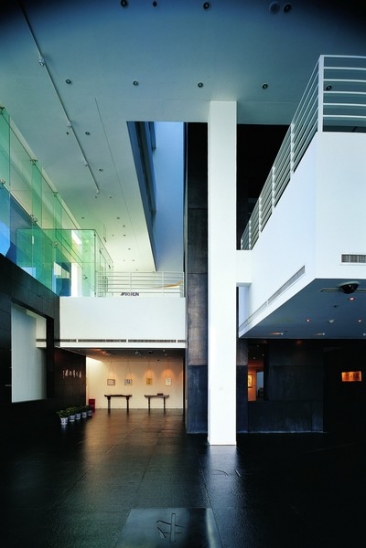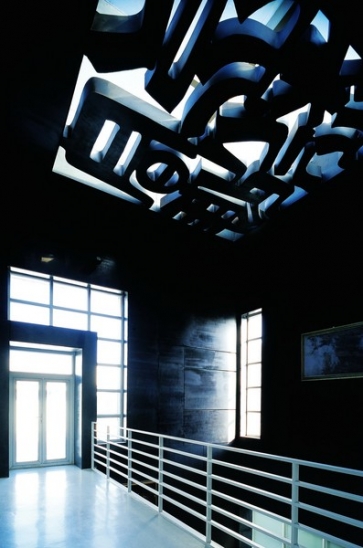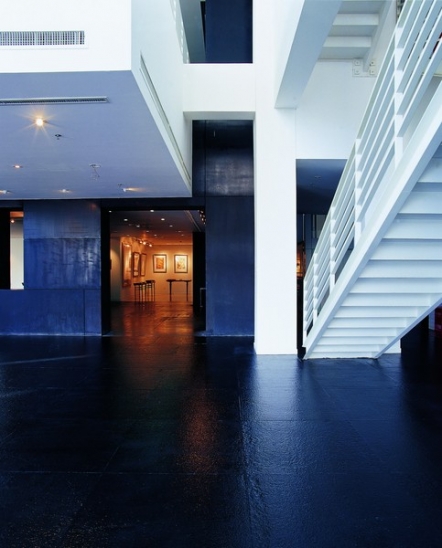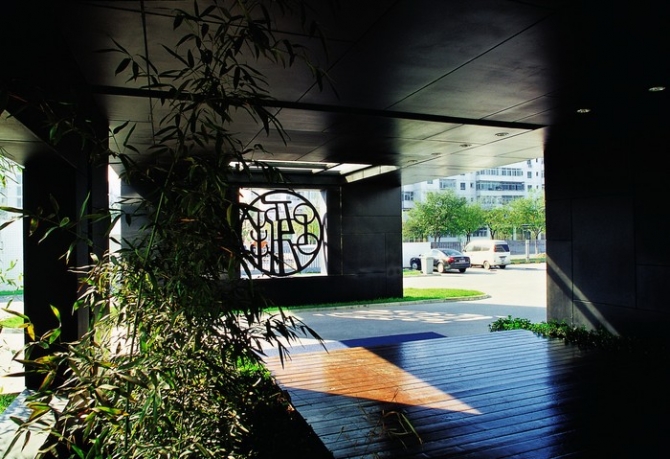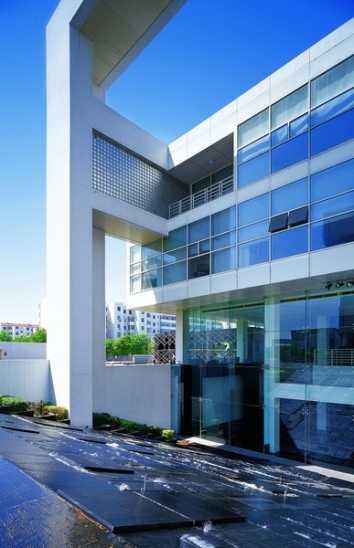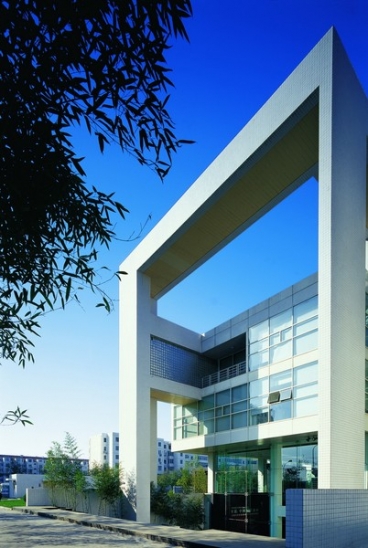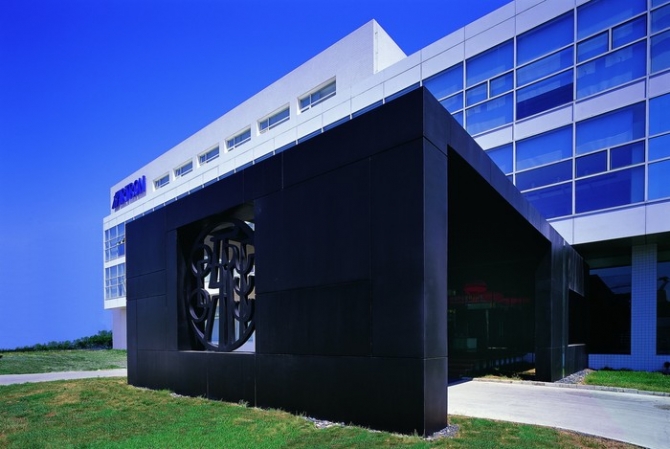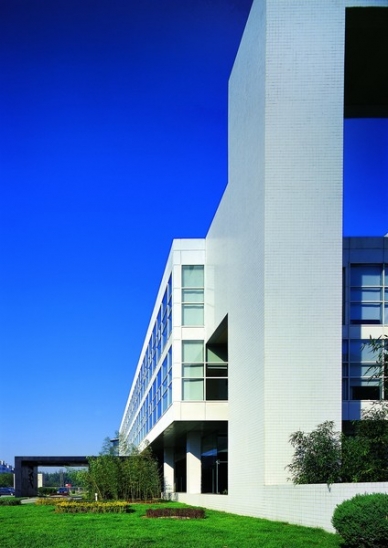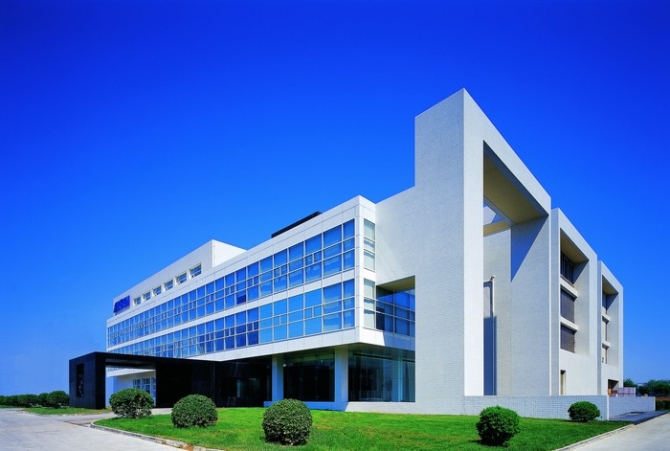北京雅昌彩印大厦Beijing Artron Color Printing Center
北京雅昌彩印大厦的选址毗邻首都机场,包括印制车间、管理办公、配套服务等设施,并有一间艺术品展厅。总体布局采用平行结构,共有5进,从南向北递进,依次为前庭、综合办公、编辑制版、印刷装订和发展预留。空间形态可分两类,水平向开放空间用于车间,利于设备布置和工艺流线的组织,用于业务办公,利于业务交流和工作效率。垂直向开放空间用于中庭和画廊,利于艺术氛围的营造和空间景观的共享。
环境策略按照功能、朝向,通过窗的大小和采光方式控制自然光:屋顶天光保证中庭亮度,下沉的斜坡把景观和光线导入地下一层的画廊。介质一白(纸)一(铅)黑:白色方砖外墙、白色内墙、白色铝板幕墙、白色顶棚、白色内门、白色地面的高调背景让主景格外清晰;入口门廊,垂直展厅,影壁上和天窗下的大字均用漆黑的钢板界定了主题空间,漆黑的石板从室外水坡一直铺进地下画廊,水漫石板,其上的雕字在天光下微微发亮,隐喻着历史和文化的积淀。
Artron Color Printing Center is adjacent to the Beijing Capital Airport, which includes the printing workshops, administration offices, and other facilities, as well as a small gallery. The buildings are divided in 5 parallel parts from south to north, according to the different requirements of the functions. There are two kinds of spaces in the building: the first is horizontal open space which is not only easy for the equipment arrangement in printing workshops, but also suitable for the communications and teamwork in offices; the second is vertical open space which is easy for users to share the dramatic atmosphere of the atrium and the gallery. The contrastive colors black and white dominates the whole building, which refer to the ink and the paper of printing. The white tiles of the facades, white aluminum curtain walls, white ceilings and white floors are the clear backgrounds to show the black focuses of the buildings. The black entrance corridor, the black vertical gallery, and the calligraphy decorations made in black steels on the skylight and the screen wall of the atrium are all used to define the spirit of this printing center. Spreading from outdoor to the underground gallery, the black stone plates are immersed in the water, which makes the calligraphies on plates glimmering under the skylight, as a metaphor for the deep deposits of histories and civilizations.
工程地点:北京市顺义区
用地面积:10000㎡
建筑面积:16800㎡
设计时间:2001年
竣工时间:2004年
合作建筑师:汤均、许路

