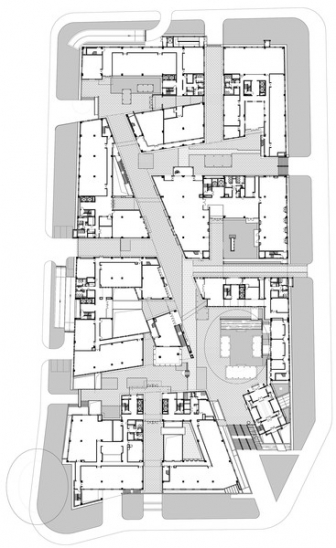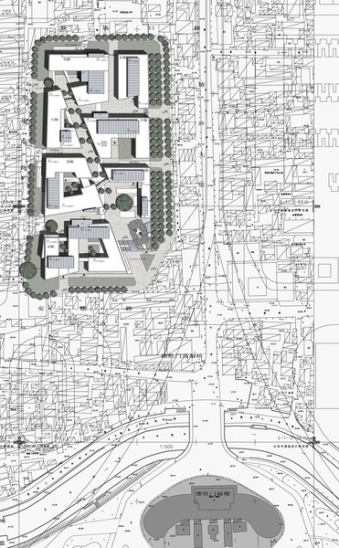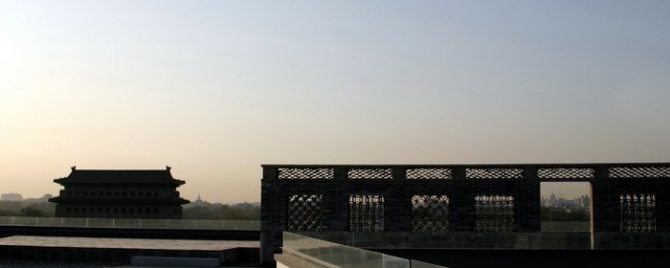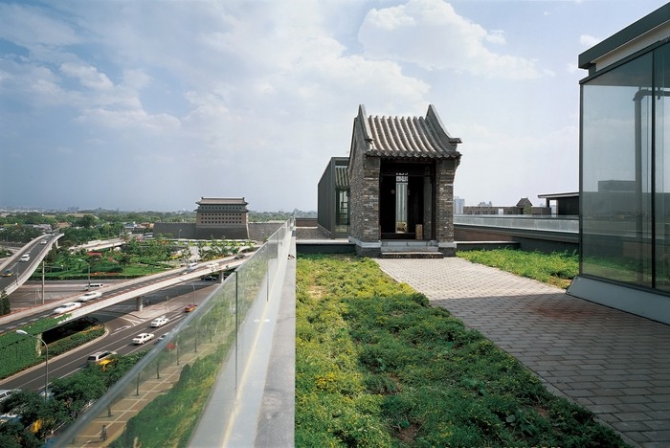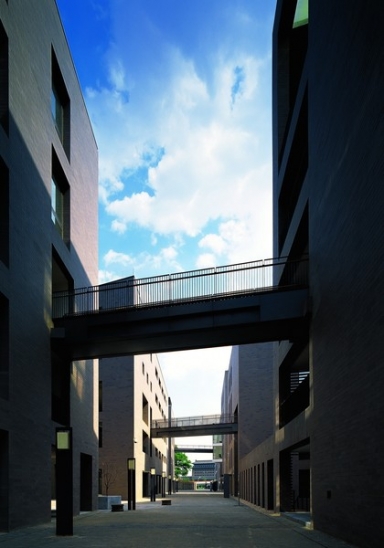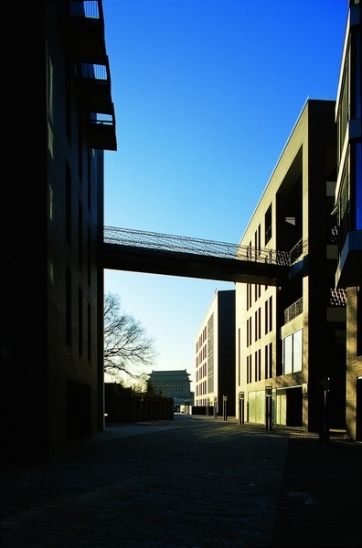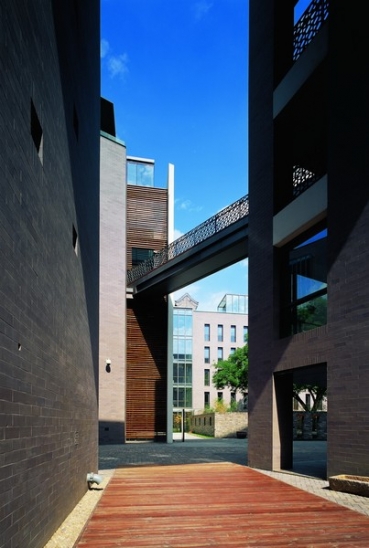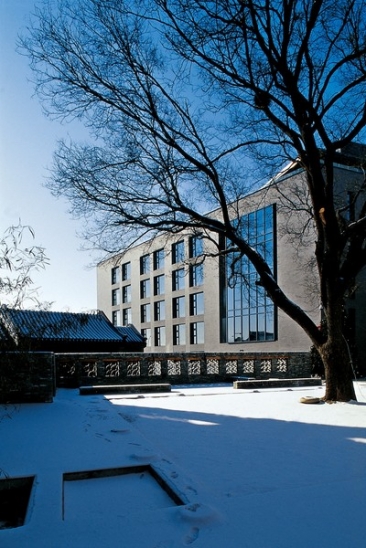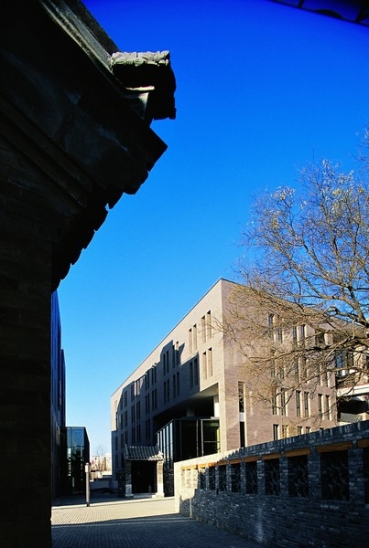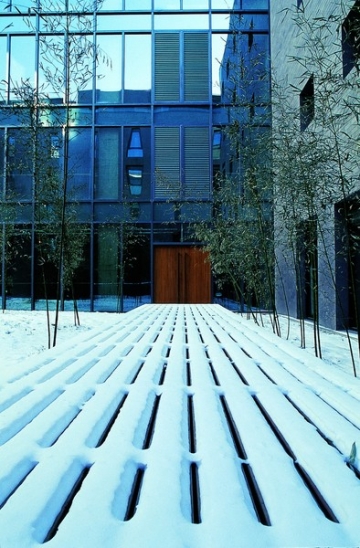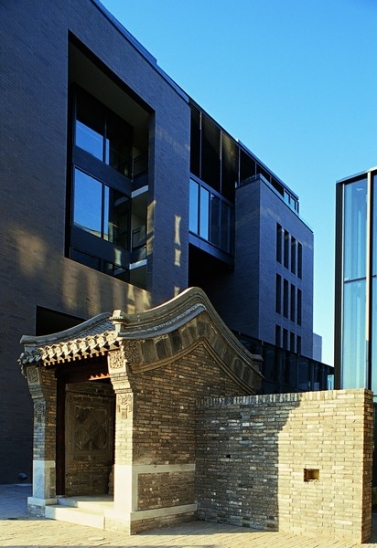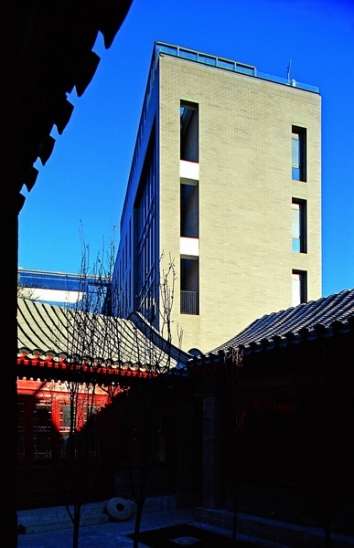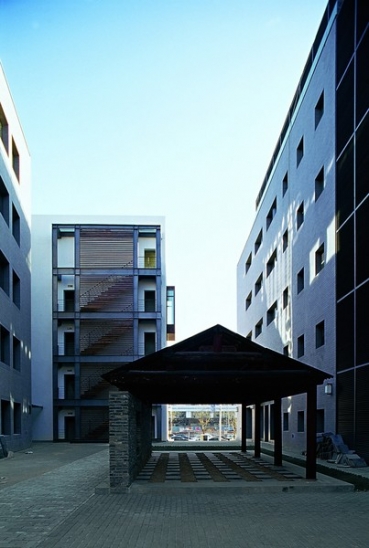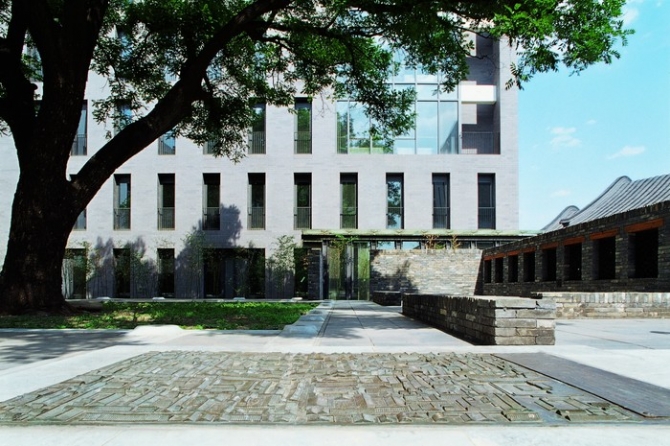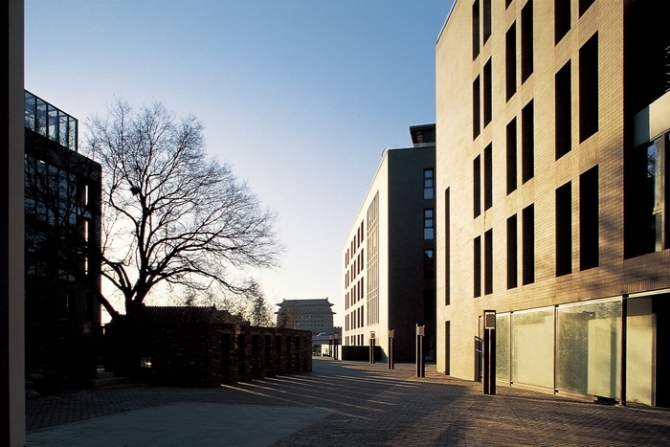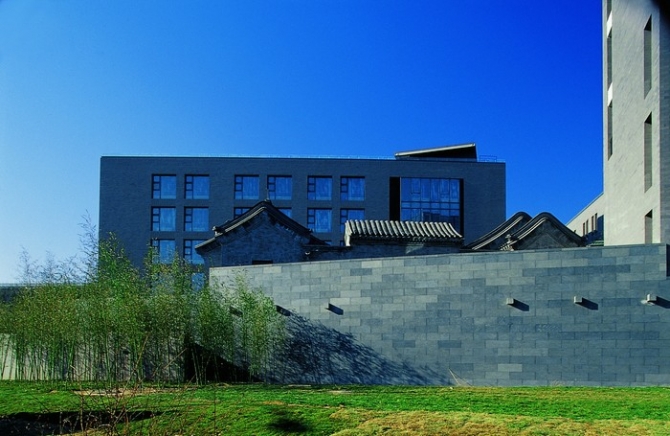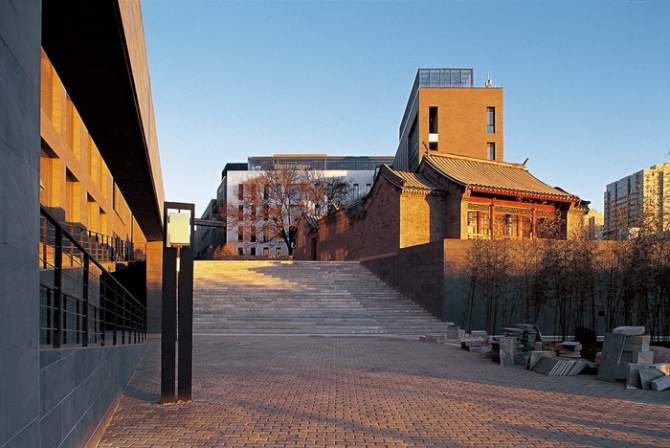北京德胜尚城Desheng Shangcheng Office Building, Beijing
德胜尚城位于德胜门箭楼的西北方向,相距仅二百米,历史与今天近在咫尺,“亲密接触”。用地南北长200米,东西80米,限高18米。地上部分被分成七栋独立的单体建筑,一条斜街将它们串起,楼与楼之间形成新的胡同空间,每栋楼都拥有自己的庭院,形成符合该地段特有气质的多层高密度写字楼群。设计理念包括:再现原址的旧城结构和肌理,营造开放的城市空间,和唤起城市的记忆。当现代遇见历史,它们的交汇与碰撞方能激动我们安静的心灵,从中体会——时空变迁,岁月流逝,生命与死亡,记忆与忘却……
Desheng Shangcheng Office Buildings are located in the northwest of the Arrow Tower, Desheng Men. The difference between the old and the new is so close only in a short distance of 200 meters. The site is about 200 meters’ long, and 80 meters’ wide, and the height limit there is 18 meters. The buildings on the ground are separated into 7 individual office sections, which are connected by a diagonal street. Some new Hutong spaces are created between the buildings, and every building owns its particular court. All of these constitute a cluster of office buildings with both traditional character and high density. The concepts of the design include are to rebuild the fabric and structure of the Old City, to create the open space for the publics and to remind the memory of the great city.
工程地点:北京市西城区
设计时间:2002年
竣工时间:2005年
占地面积:22047㎡
建筑面积:72000㎡
合作建筑师:逄国伟、刘爱华、谢悦、吴斌


