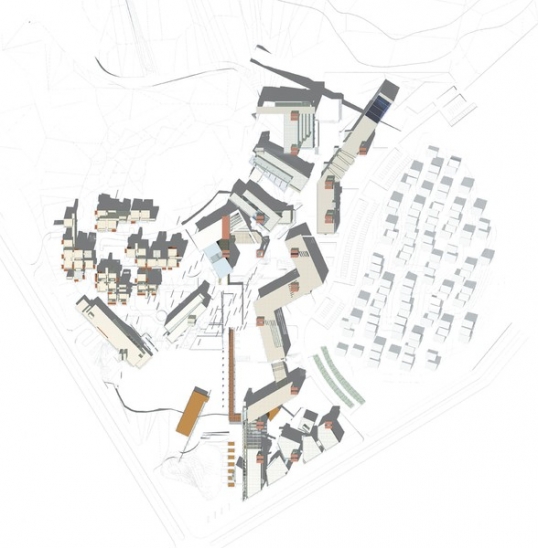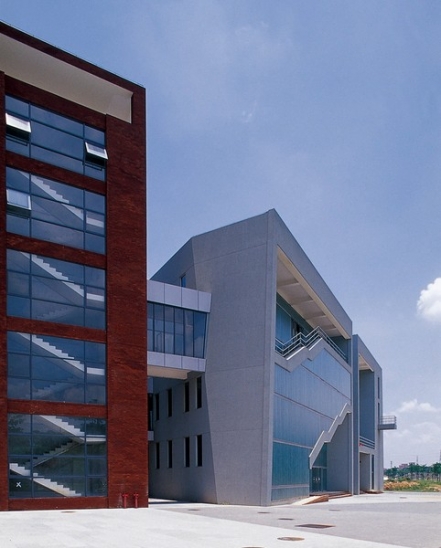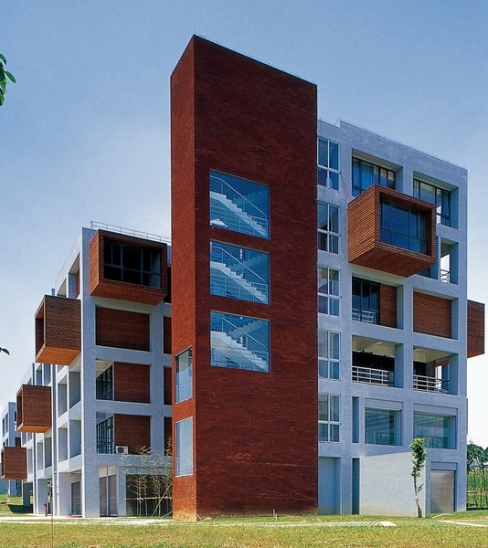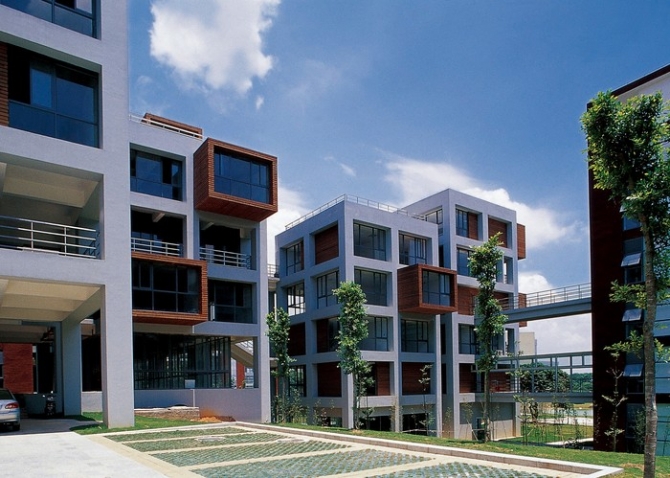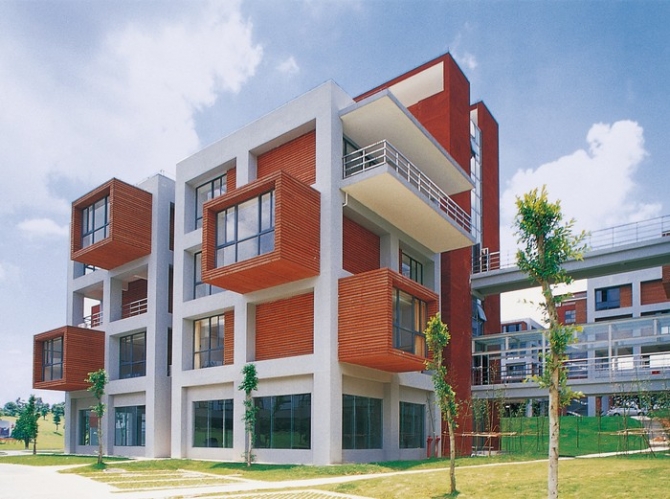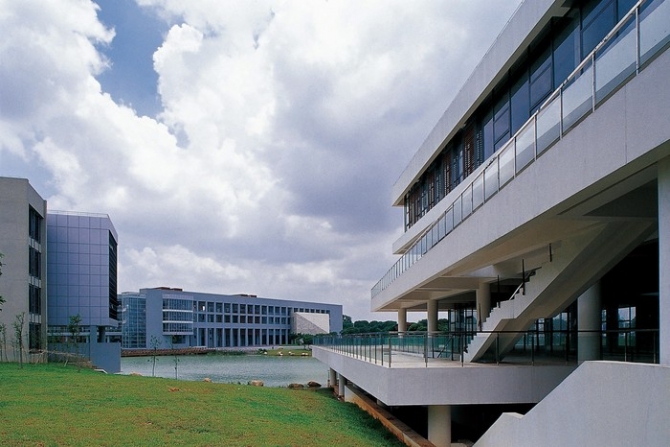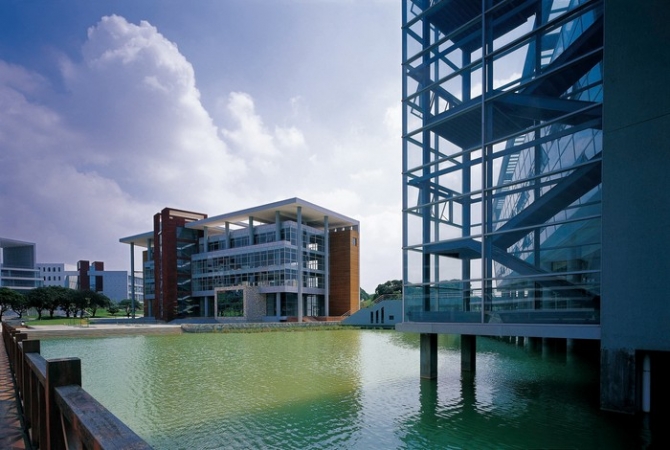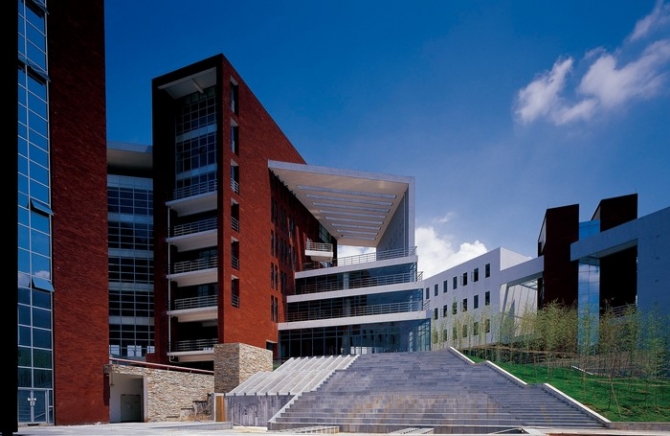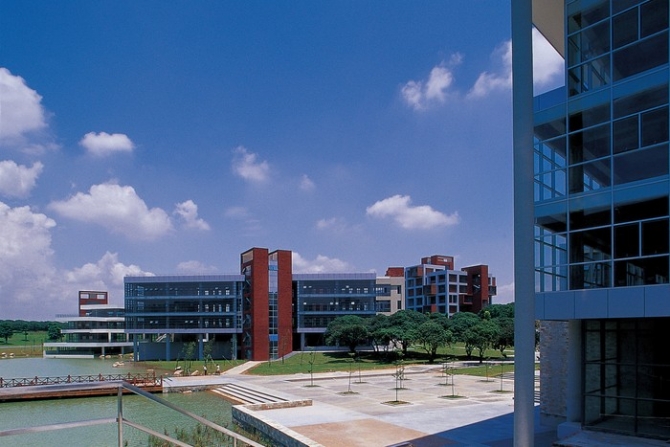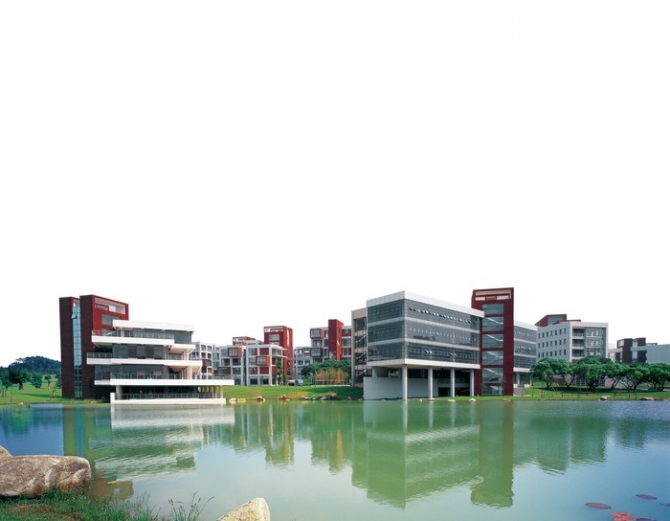东莞松山湖科技产业中心区商务办公小区Dongguang Songshan Lake Business Office Area
该项目位于松山湖北岸,与相邻的行政、服务建筑共同构成了整个集群建筑的核心。办公小区位于林木茂盛的丘陵谷地中,是连接行政办公小区和科技研发服务小区的公共步行空间。建筑因此被分解为17栋单体,作为城市空间的背景和界面出现。设计按照地形的起伏和谷地的走向自由排布建筑:靠山一侧垂直于等高线,使山体和绿化在建筑间得以延展和贯通,通过高差变化丰富了建筑的内部空间;靠原有村庄的建筑呈带状布局,适当遮挡现状环境,并通过立面的分解与村舍的尺度、体量相协调。同时,引入正南北向的城市网络系统来控制各个建筑的竖向交通核,使每个建筑不同的扭转方位与其核心筒的正交之间出现了偏角,以人工秩序和自然秩序的叠和营造了某种特定的场所感。在办公楼底层与步行空间相接部分,设计了咖啡馆、茶楼、小商店、室外茶座等服务设施,力图营造市民交流聚会的场所。基地原有的大树和湿地水塘都被作为主要景观保留下来,并与建筑空间相衔接。
As a part of the center of the whole Songshan Lake Science District, the business office area is located along the wooded wandering valley on the north lakeside, conceived as a pedestrian space to link the adjacent administration and service area. Instead of being a wholly building, the project is broken into 17 parts to compose an interface of the urban space. The buildings are arranged according to the topography: those besides the highlands are placed vertically to the contour line, and those near to the old village run in parallels to keep off the impacts for current circumstance. In addition, the vertical traffic core of each building are inserted in the buildings exactly along the direction from north to south, which brings an overlap by a man-made bearing system with the natural topography to make a clear impression of orientation. In the ground floor of the buildings adjacent to the sidewalks, there are some service facilities, such as cafes, snake bars and stores to bring out social activities. The existing trees and wetlands are reserved as the main landscape, and are combined with the architectural spaces.
工程地点:广东省东莞市松山湖
建筑面积:12万㎡
设计时间:2002年
建成时间:2005年
合作建筑师:任祖华、丁力群、杨金鹏、石磊、李大丹、黄国磊、袁王科夫
施工图设计:华森建筑与工程设计顾问有限公司

