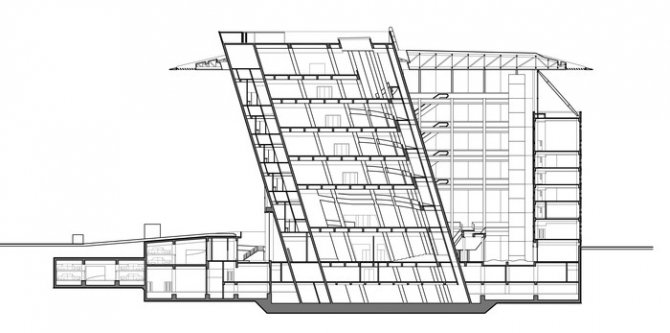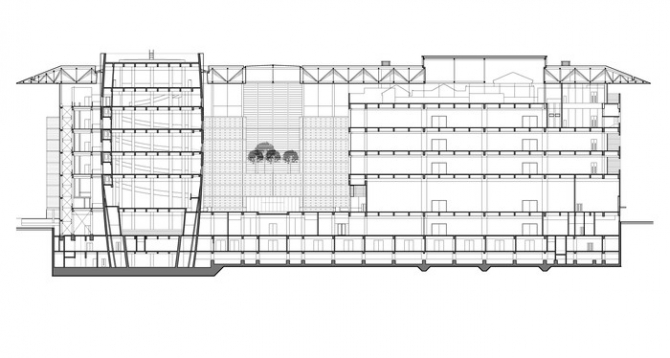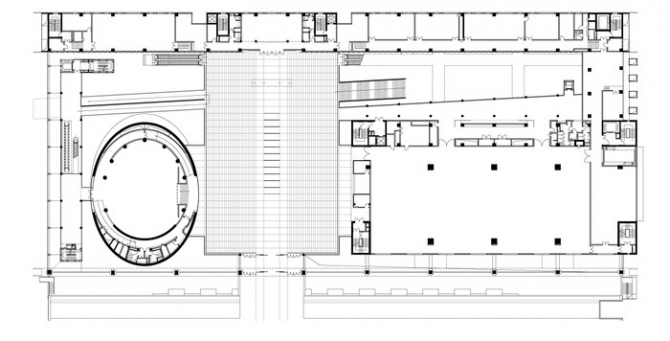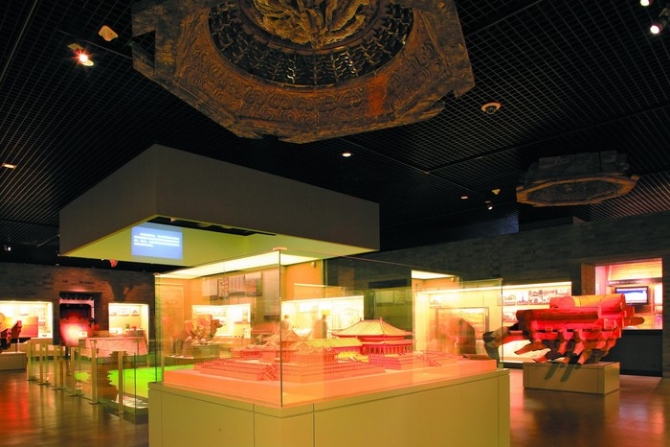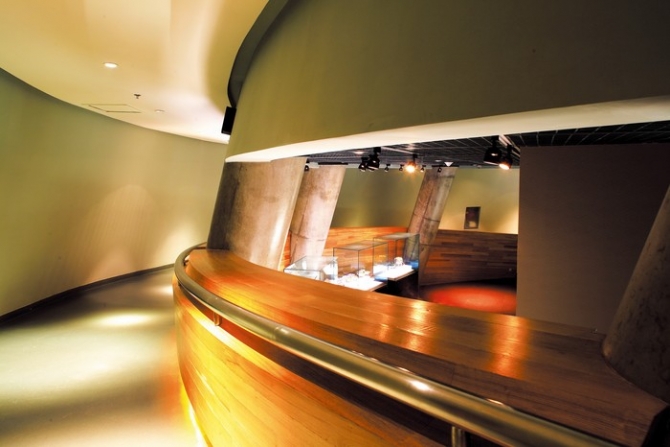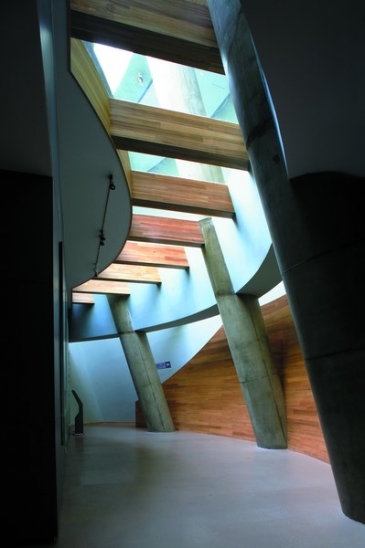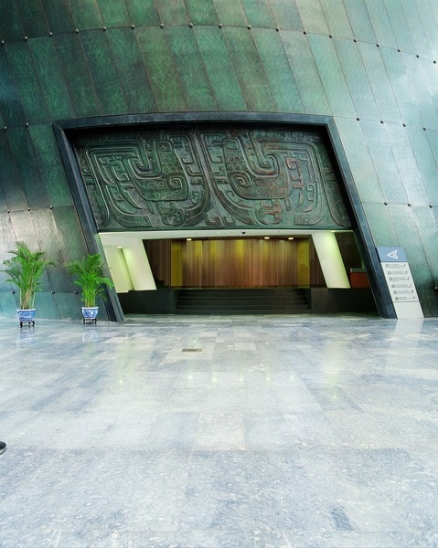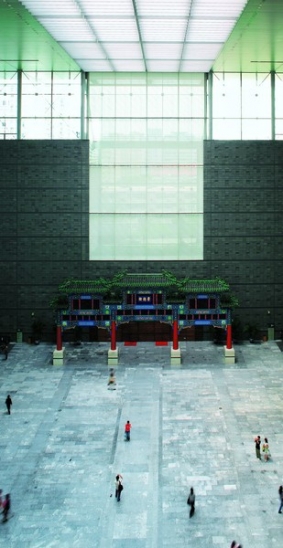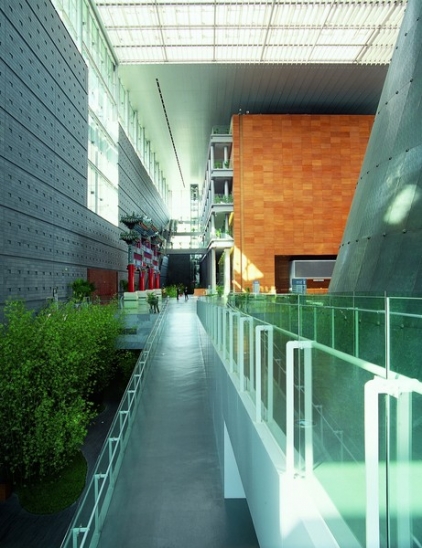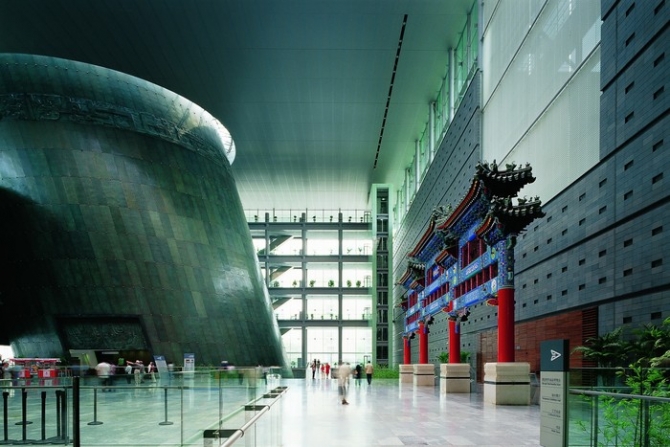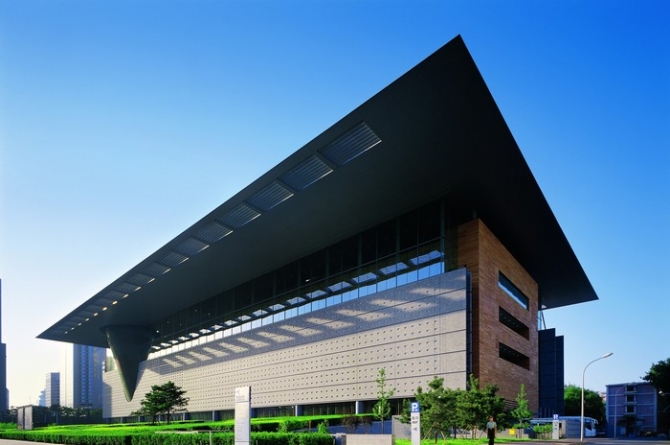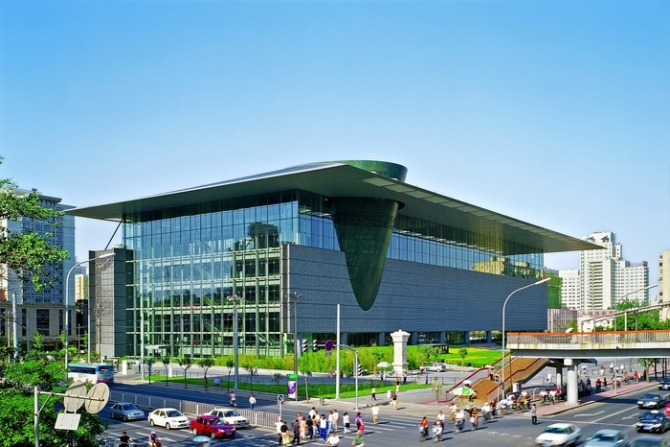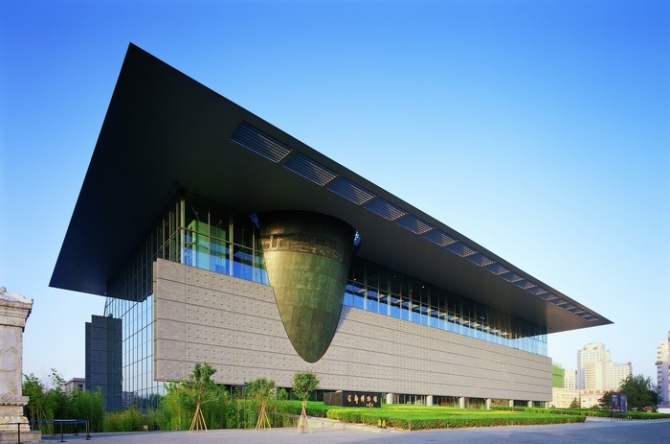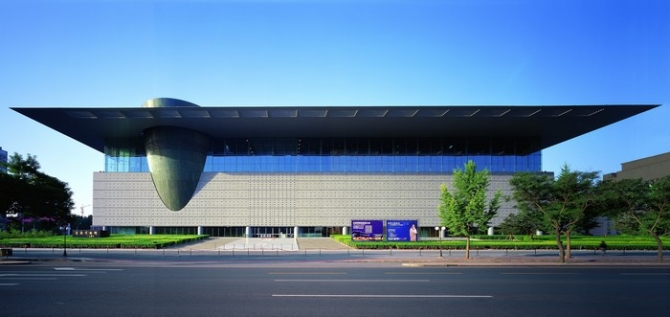首都博物馆Capital Museum
首都博物馆新馆是长安街上的标志性建筑,以绿色首博、科技首博、人文首博为目标。简洁的矩形平面与北京城格局协调,非对称的形体则呼应了建筑所在的街角空间。青铜、木材、陶砖等传统材料代表老北京的历史,先进的建造技术体现新北京的现代。设计打破了传统博物馆封闭沉闷的感觉,为市民营造开放、明亮的文化休闲环境,并通过采用屋顶太阳能电池板、虹吸式雨水系统、预应力混凝土和钢管混凝土、大型钢屋盖和金属吊顶、先进的消防安防和智能化系统等措施,全面提升了建筑的科技含量。
The New Capital Museum is a remarkable building of Changan Street. A simple rectangular plan is well responding to the urban structure of the Beijing, and a dissymmetrical arrangement of the volumes is responding to the location of it by a street corner. The traditional materials of the building with bronze, wood, and brick are deriving from the tradition of Beijing, while the advanced techniques of the building are echoing to the modernity of the city. In the project, an open atmosphere and a bright interior environment are introduced instead of the depressive looks of the traditional museums. In addition, many new techniques are used in the building, including the roof solar panel, siphon drainage system, prestressed concrete, concrete filled steel tube, large roof structure, metal false ceiling and the advanced intelligent building system.
工程地点:北京复兴门外大街
用地面积:24134㎡
建筑面积:63390㎡
设计时间:2001年
竣工时间:2005年
方案设计:法国AREP建筑设计公司+中国建筑设计研究院
合作建筑师:崔海东、汤钧

