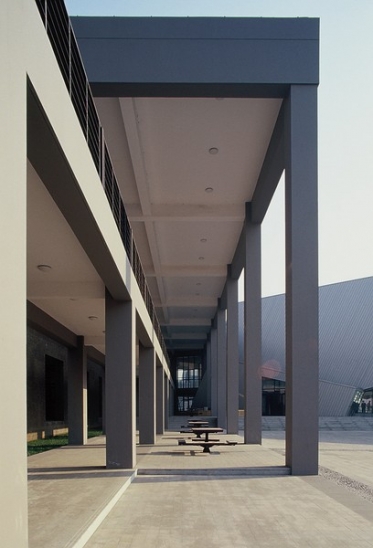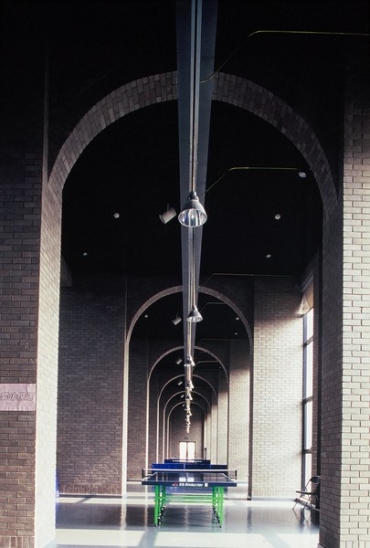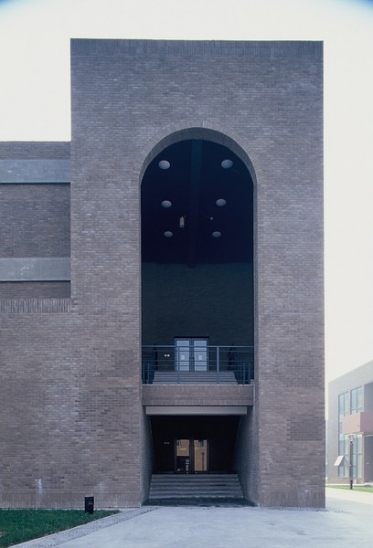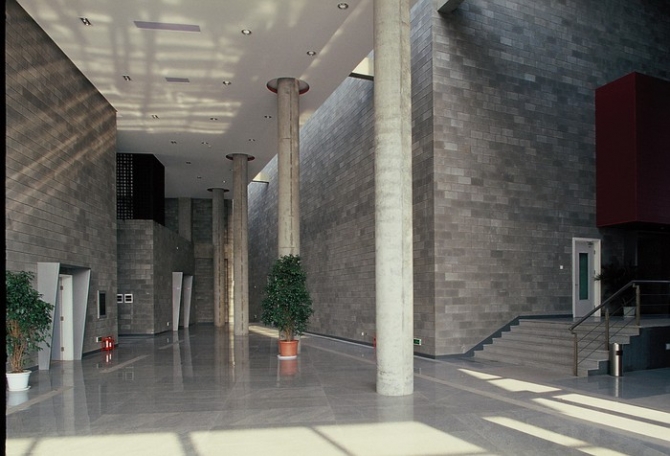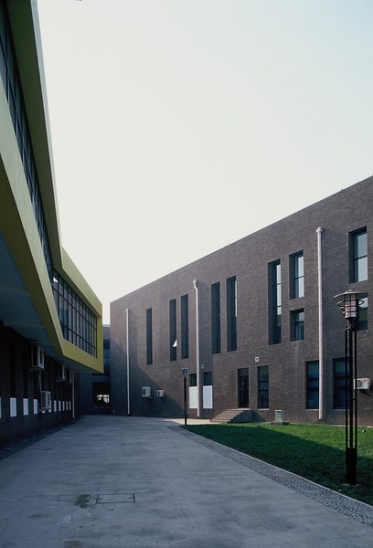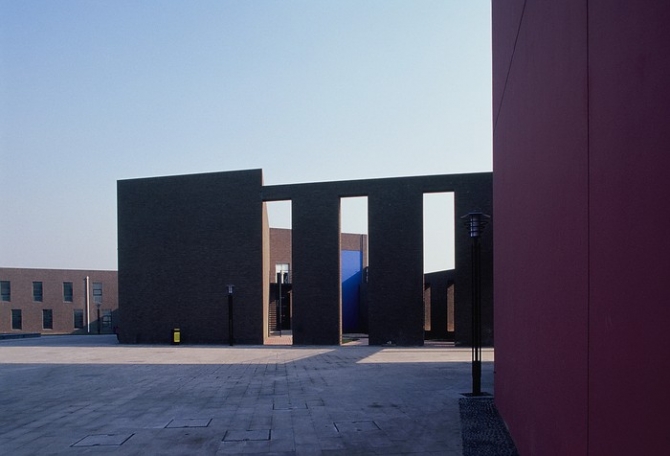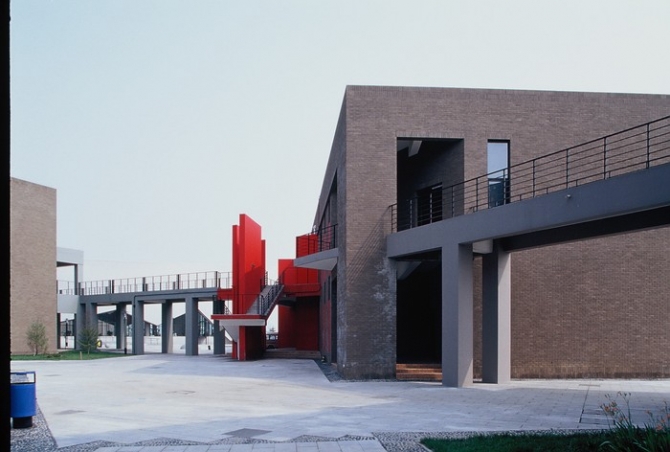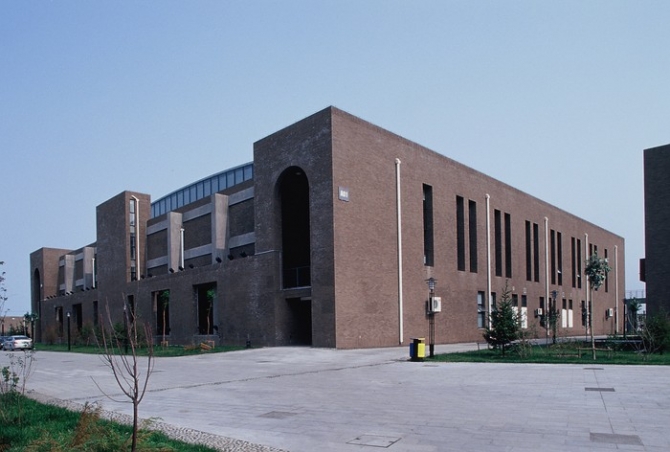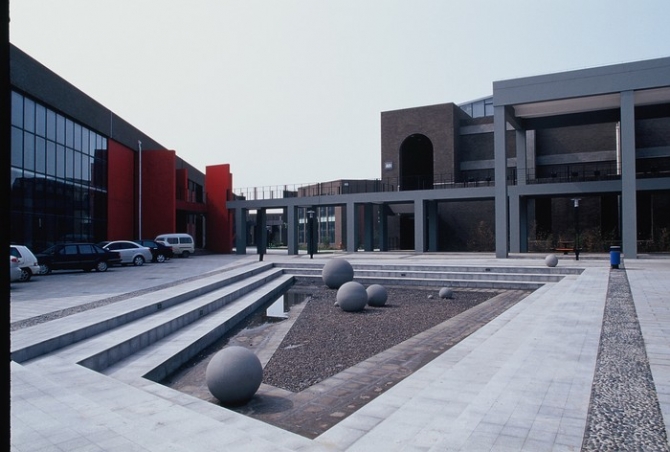天津开发区高校园配套公建区一期Public Service Area of TEDA Higher Education Park, Phase I
本项目位于天津经济技术开发区内,是为正在兴建中的高校园提供体育活动、文化娱乐、商业餐饮、医疗保障、生活服务等多方面服务的配套部分,位于高校园用地的中央环岛内,由道路分为两区,包括体育馆、游泳馆、中餐厅、西餐厅、咖啡厅、小餐馆(两个)、商店、会堂、舞厅、网吧及书店、卫生站、银行、邮局及管理办公楼共13个单体建筑。总体布局充分结合北部高校,南临城市主干道的环境特点,以开放式的连廊、围合等多种组合,形成形式多样的空间环境和连续的广场群。既相对独立,又与周边高校均保持有机联系,达到资源共享。
The project is schemed as a service center of the developing education park, to provide multi-functions, such as sports, recreations, commercials, and medical services. The complex is encircled by the circular road in the center of the university and divided by a main road into two sections. There are 13 buildings in the service area, including a gym, a natatorium, four restaurants, a cafe, an auditorium, a bookstore, a clinique, a bank, a post office, and an administration building. Connected by some corridors, the buildings enclose a series of diverse open spaces that make the complex relatively independent and also conveniently connected to the surrounding universities.
工程地点:天津经济技术开发区高校园区
用地面积:60639㎡
建筑面积:30278㎡
设计时间:2003年
竣工时间:2005年
合作建筑师:崔恺、毛英辉、石磊、许路、林红

