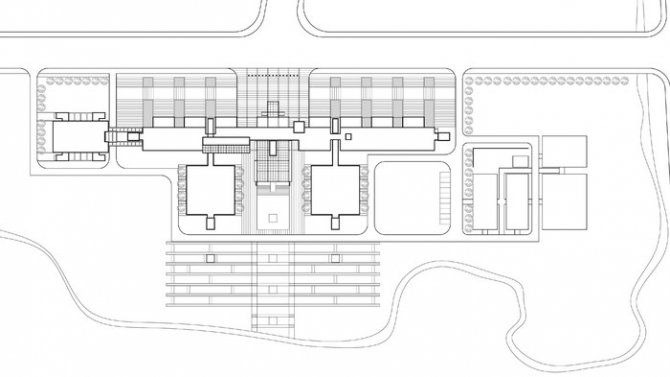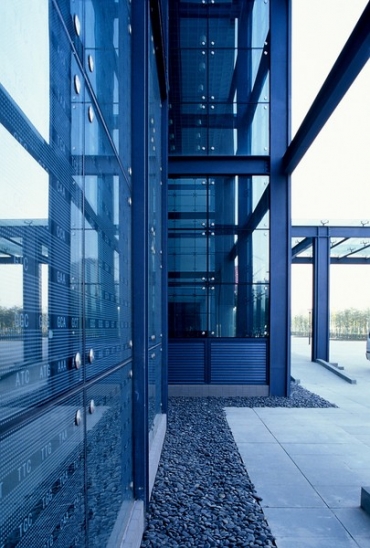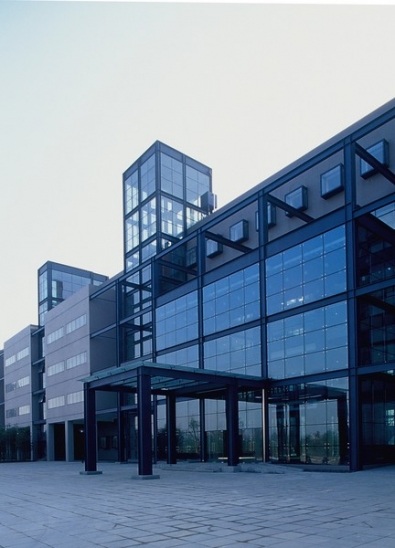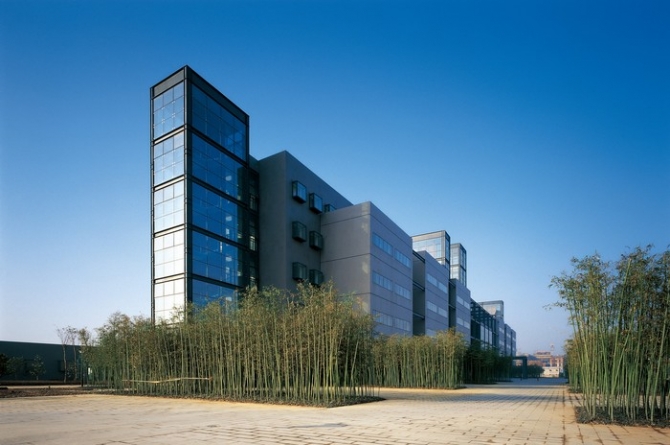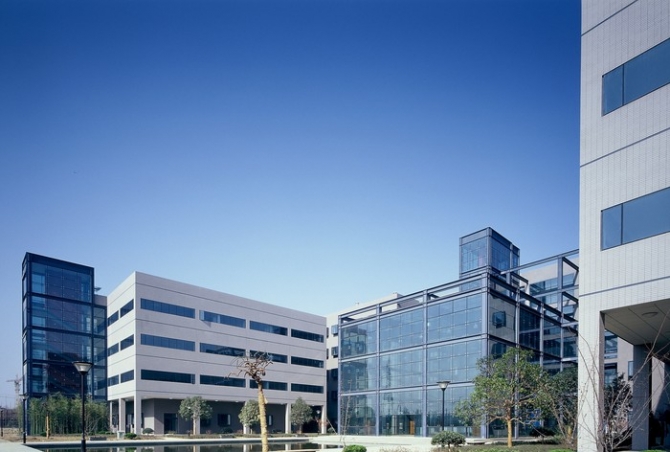浙江大学生命科学学院College of Life Sciences, Zhejiang University
建筑主要包括实验室、报告厅、办公用房和共享玻璃屋顶大厅。总体布局以东西向的主体建筑为主干,南北向伸出枝状的附属建筑,表现出生长的意向。整个建筑主从分明,体量错落有致、变化丰富。充分考虑到校园建筑及实验建筑的品质,力求现代、简洁、富于韵律、逻辑关系清晰。在材料的运用上,主体建筑以灰砖为主,枝干建筑则以白色墙板与其形成对比,在楼电梯及局部凸出体量的处理上则运用了钢框架及玻璃。电梯是整个建筑的标志,红色的电梯构件及轿厢透过黑色钢框架及半透明的玻璃外表上下移动,展现了一种生命的律动。
The project consists a lab building, an auditorium, an administration part, and a glass hall. Consisted with the slab in west to east and the accessorial branches in north to south, the building acts a growing tree. The main part is covered with grey brick tiles, while the walls of other parts are in white to get a contrast. The clearly defined parts represent a dramatic relationship of the volumes with diverse sizes and colors. In addition, the staircases tower and the bay windows are made up of steel frames and glasses. The elevation towers are focuses of the building, in which the red components and the moving elevators inside exhibit the spirit of the rapid developing science.
工程地点:杭州市
用地面积:21100㎡
建筑面积:22066㎡
设计时间:2003年
竣工时间:2005年
合作建筑师:李存东

