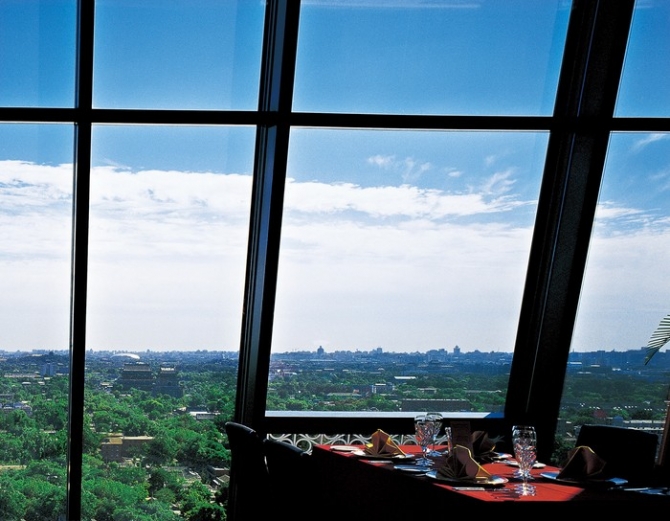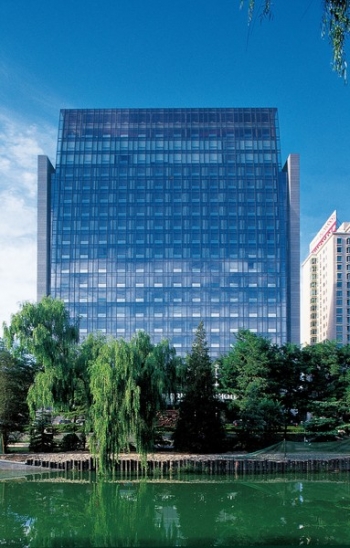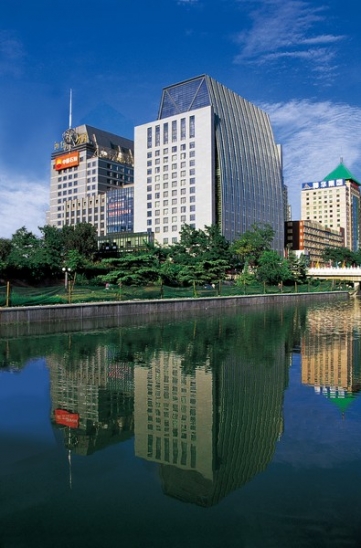北京汉华国际饭店Beijing Oriental Bay International Hotel
汉华国际饭店是坐落于二环路边的五星级商务酒店,与北侧洲际大厦相连而建。作为二环路边重要的城市节点,建筑设计既注重与环境相协调,又考虑到对周围人文景观的利用。设计采用背栓干挂灰色石材幕墙,颜色与洲际大厦相同,又与北京的城砖颜色相近,与附近的德胜门箭楼、钟鼓楼等整体环境相和谐;石材长宽比为4:1,等同于砖的比例。
汉华国际饭店,在造型、色彩、开窗韵律等方面都力求与洲际大厦统一,使它们成为有机结合体,同时通过造型和材料的运用,赋予大厦鲜明的时代特征。
由于用地狭小,无法设置裙房,通过采用预应力转换梁和两个筒体之间的预应力板等技术,在高层建筑主楼内建造出跨度达24米的宽敞大堂、跨度达16米的大型宴会厅及客房区每三层一个16×15.3米的景观中庭,既满足了酒店的功能要求,又营造了丰富的室内空间。
A five-star hotel located on north of second ring road, it is an addition of the existing Continental Building. As an important node on the intersection of second ring road and aixs road, the building not only accommodates with its environments, but also responds to surrounding cultural context. Using the same color of Continental Building, the grey stone curtain walls evoke the feature of old Beijing city wall as well as the heritage buildings around it such as Deshengmen Gate Arrow Tower and Bell Drum Tower. The L/W of stone unit is 1/4 as those of city wall bricks.
Its design continues the themes of Continental Building in the manners of massing, color and the rhythm of windows arrangement that make the two buildings an organic juxtaposition, reflect its own contemporary feature at the same time.
Because of the limited site, it is not possible to construct skirt building. Therefore, it adopts initial-stressed beams and slabs creating a great lobby with column-free spans of 24 meters, a banqueting hall with column-free spans of 16 meters and three landscape atriums, so that meet the functional and visual demands.
工程地点:北京市东城区
用地面积:7178㎡
建筑面积:61336㎡
设计时间:2002年
竣工时间:2005年
合作建筑师:顾均、刘庆、



