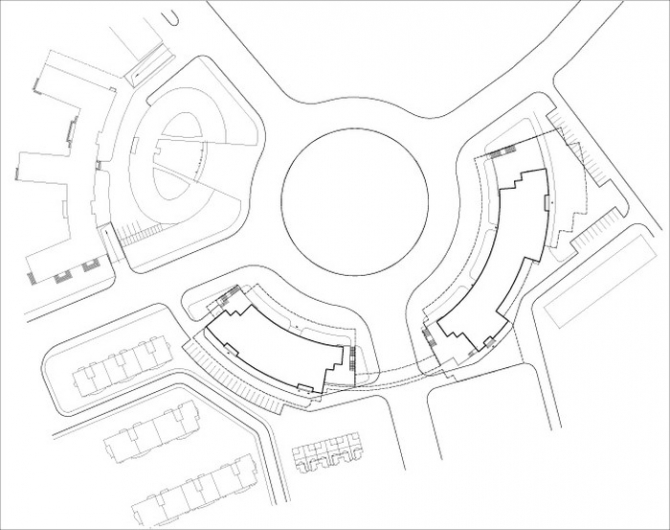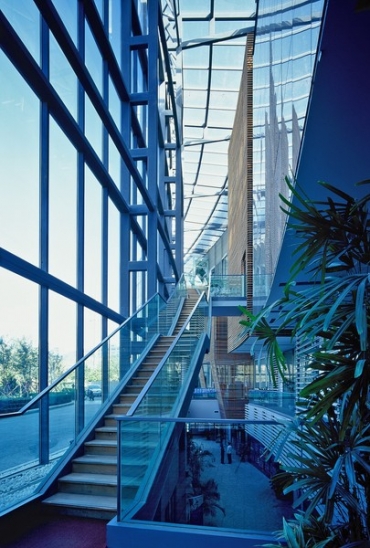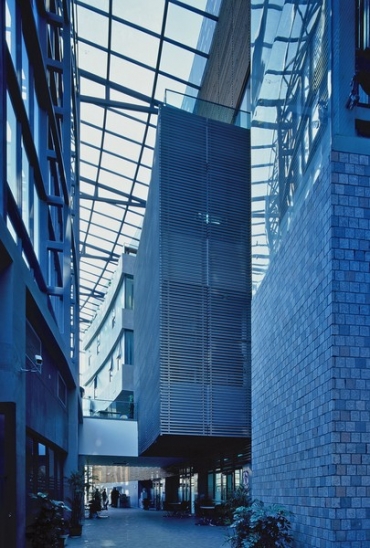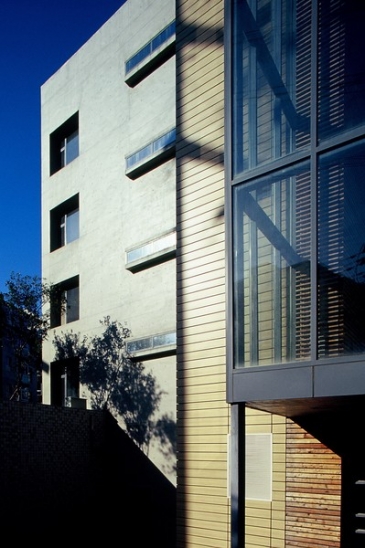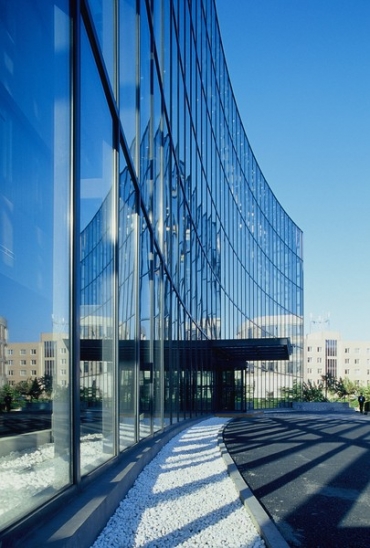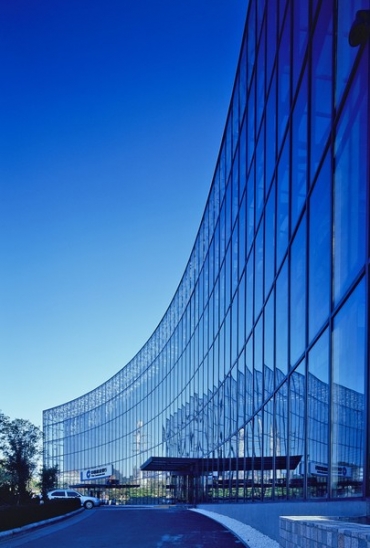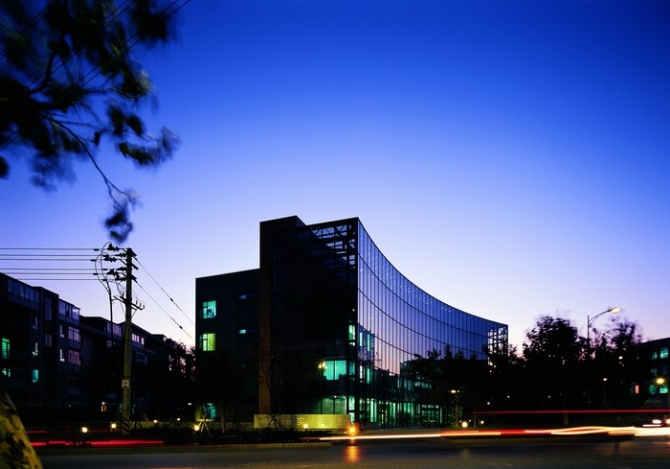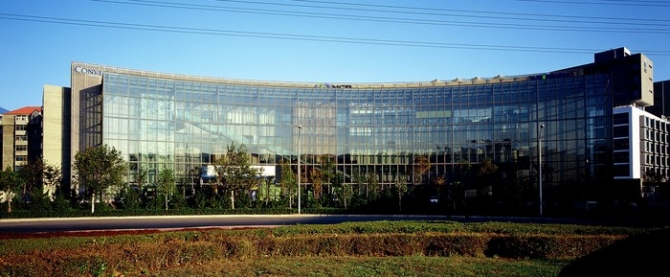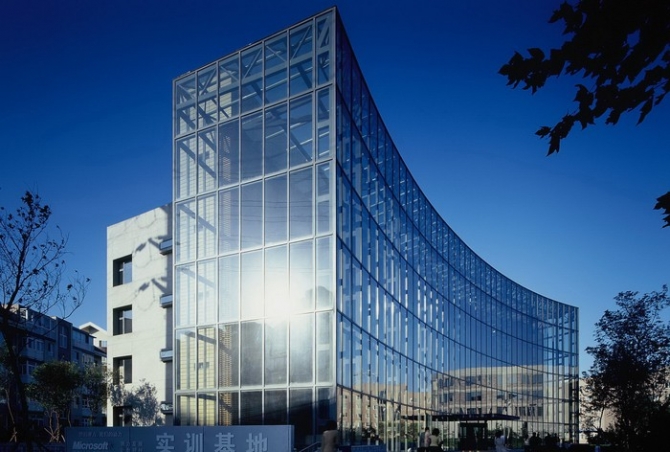大连软件园10号楼、11号楼No. 10 & No. 11 Buildings of Dalian Software Park
大连软件园区10号楼和11号楼分别位于大连软件园区入口——数码广场的西南侧和东南侧的两片扇形基地。
其建筑形体呈一长一短两段简洁的弧形,彼此呼应统一,建筑与广场的向心关系也是对大连城市特色的文脉传承。建筑两端的下沉空间,使步行广场自然向下延伸。建筑各由三个层次自内向外依次呈虚、半虚、实体的弧形体构成,相互错动,富有张力和动感。两楼面向数码广场一侧为通透的贯穿五层的共享空间,中环半通透空间为走廊和楼梯间,大空间办公布置在外环实体之中,小空间办公穿插于内环的共享空间,使共享空间更丰富,走廊开合有致。
面向广场的内环立面采用通透的玻璃幕墙,深灰色的框料,外界面简洁流畅;中环形式10号楼为木色千思板,11号楼为透明玻璃外覆银灰色金属百叶;外环采用素混凝土框架,窗下墙、窗间墙挂贴软件园区通用的石板砖,表达了对软件园区的整体文脉的尊重。整个建筑造型清新,空间舒适,富有时代感,和周围的建筑物共同营造出园区高质量的入口环境。
The No.10 and No.11 Buildings is located at the southwest and southeast side of Dalian Software Park entrance square respectively.
The arc shapes of them not only respond to each other, but also present the centripetal relation between buildings and square which is a notable characteristic of Dalian. On both end of the arc are sunken spaces which extend the public square into the buildings naturally. Each building is composed with three layers according to the distance between it and the square: the outer layer is solid arranged with open space office; the mid layer is semi-transparent housing corridors and stairs; the inner layer is transparent with a five-storey-height sharing space, as well as some small offices inserted make it more various and lively.
The façades facing square are simply covered by glass curtain with dark gray frameworks. For the mid-layers, the walls of No.10 building are covered with wood color panels, and those of No.11 building are decorated with grey metal blinds and glass. As an implication of urban context, flagstone panels, the common exterior material of the park, are filled in the plain concrete structures of outer layers.
工程地点:大连市数码广场入口环岛东西两侧
用地面积:11236㎡
建筑面积:15975㎡
设计时间:2001年至2002年
竣工时间:2004年
合作建筑师:张男、单立欣、胡水菁,金旭阳

