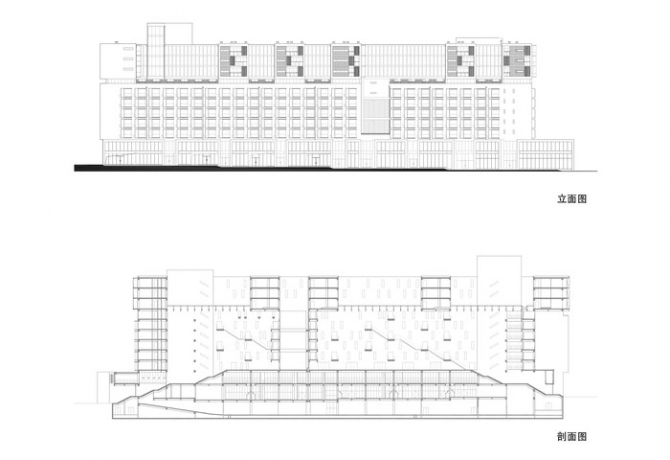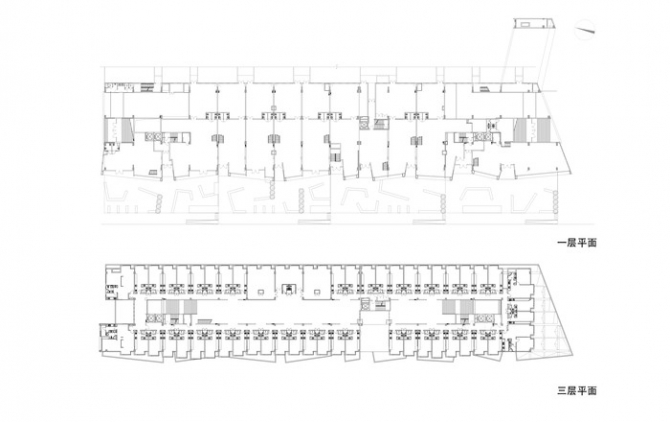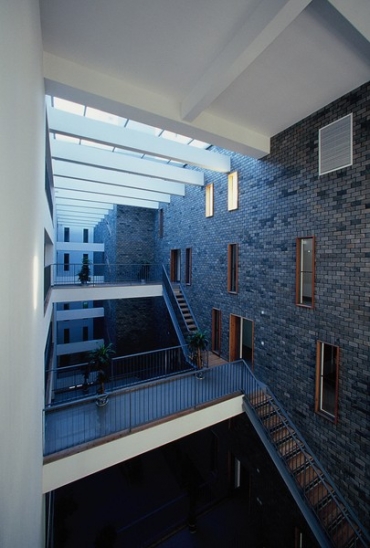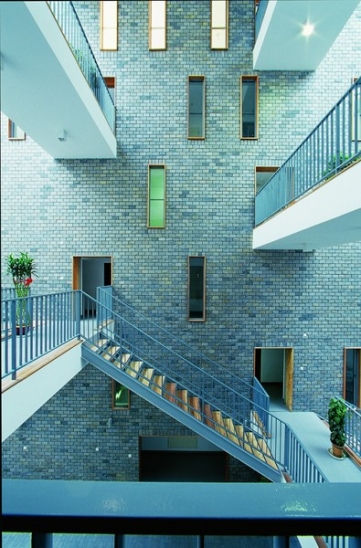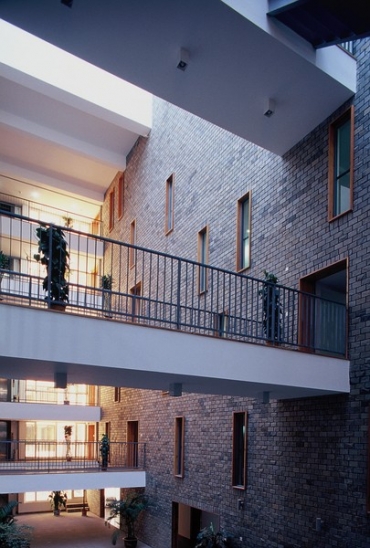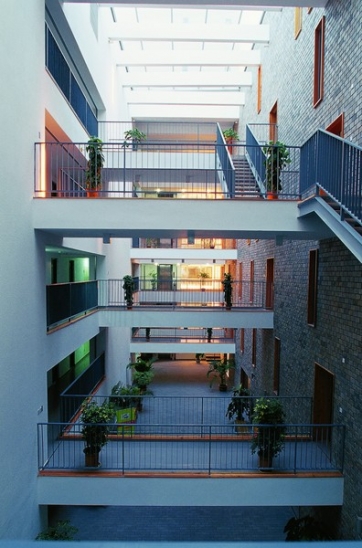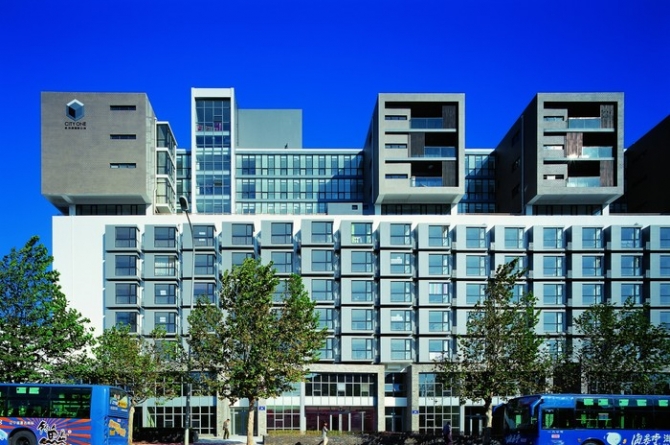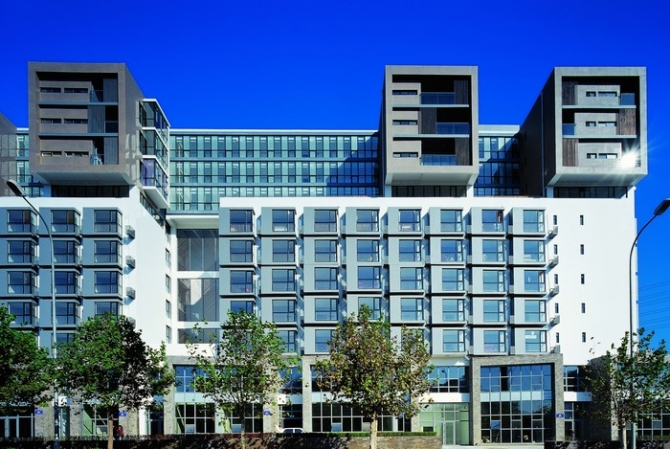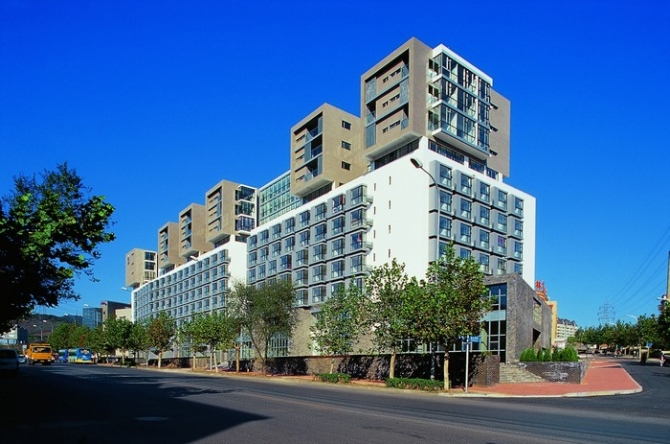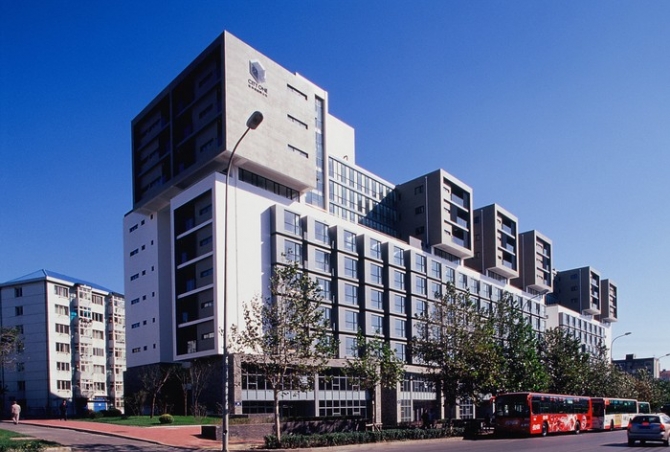大连软件园软件工程师公寓Software Engineer’ Apartment of Dalian Software Park
公寓在进入园区的主要城市道路东侧。设计面临的问题一是在狭小的用地上中为青年人提供活动和交流的空间,二是使公寓与周边既有建筑形成协调的关系,三是作为城市街道的界面,营造建筑和城市之间的积极关系。
首先是在公寓中间开辟中庭空间,在其中建立了交流平台,再用开放楼梯把平台上下连接起来,平台成为竖向的社区空间,上下班时,大楼梯亦起到疏散人流的作用。其次,把建筑体形分为上下两部分,下部七层,与相邻建筑高度相仿,上部高出部分与下部主题垂直布置,呈叠层状。第三是延续城市界面的完整性,一、二层为餐饮部分,单独对外开放,门前设计了室外餐台,让就餐的青年人成为城市活力的真正演绎者。每个单元飘窗的出挑变化为建筑立面增添了情趣。
The scheme defines the atrium as a communicating space, which contains several platforms connected with stairs. In the rush time, those stairs also could reduce the huddle of other vertical traffic space. The volume of the building is divided into two parts: the height of lower part is close to its neighbor’s height and the upper part is horizontally formed by a few boxes whose figures are derived from the lower facades. To generate an active interface between the building and urban space, some outdoor space are used as additive parts of the restaurants in ground level to exhibit the activities of young diners.
工程地点:大连软件园园区
用地面积:1.4万㎡
建筑面积:2.8万㎡
设计时间:2005年
竣工时间:2006年
合作建筑师:曾筠、陈宇

