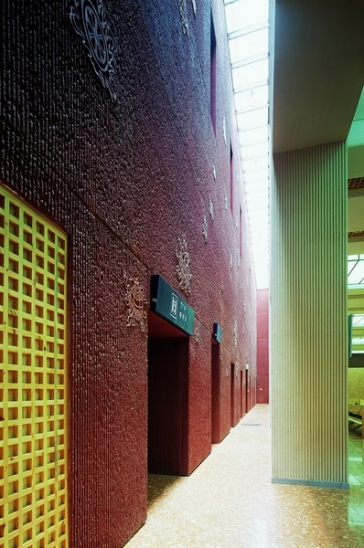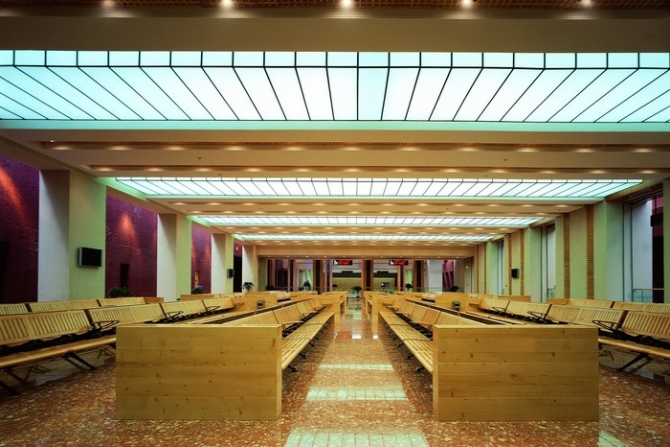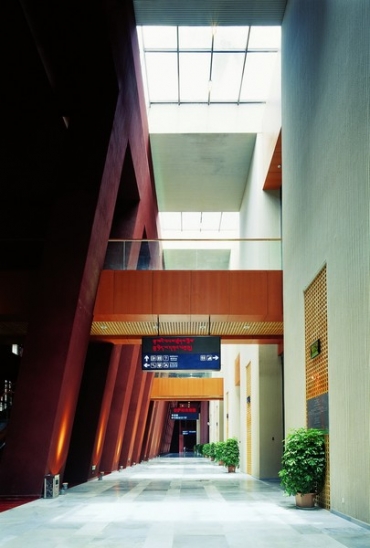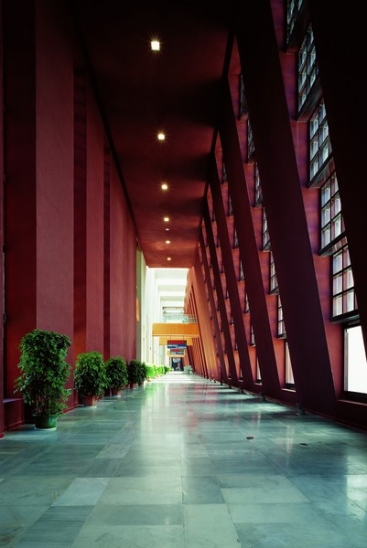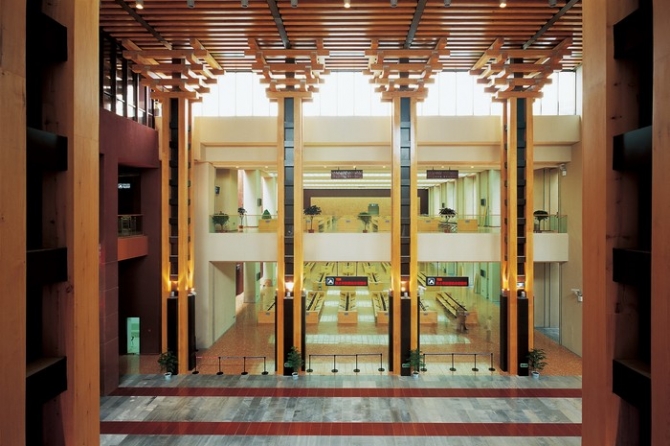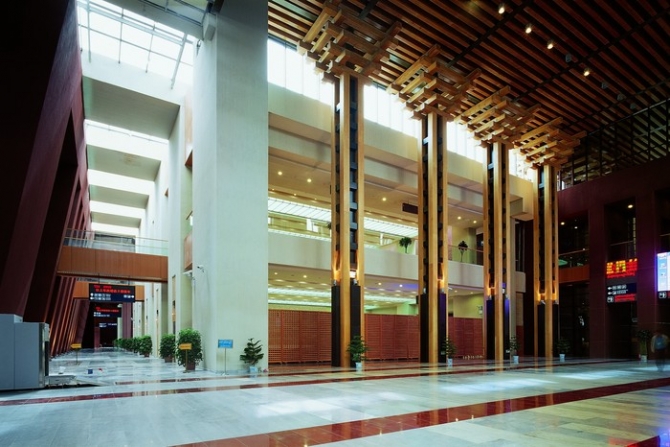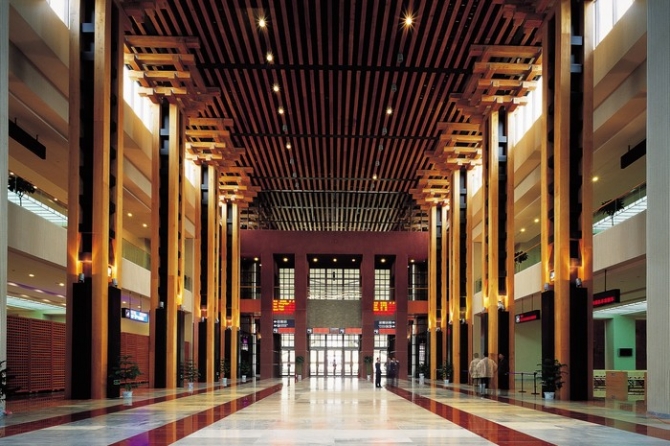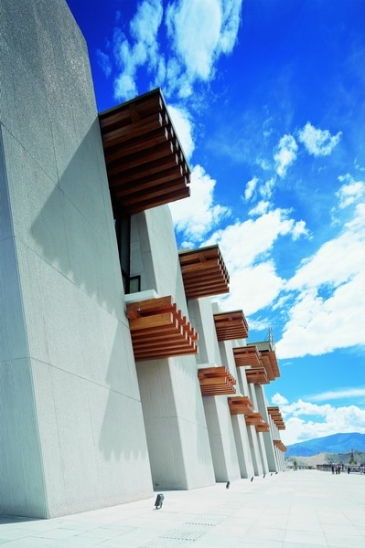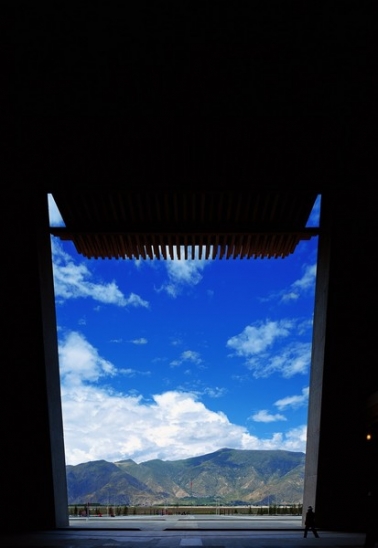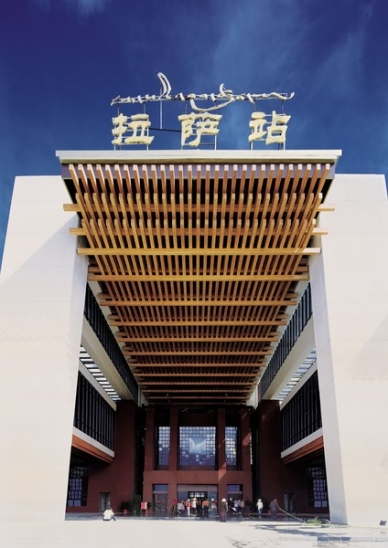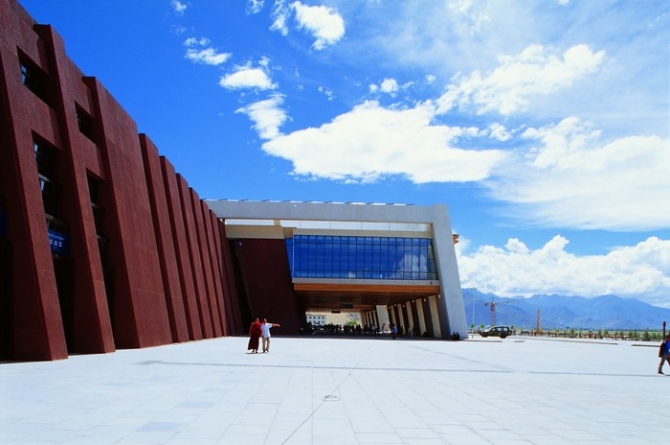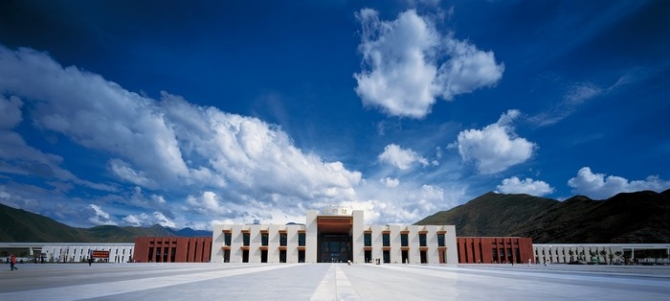拉萨火车站Lhasa Railway Station
拉萨火车站位于拉萨市南部的柳吾新区,与市区隔河相望,站房周围是连绵的山脉,场地宽阔而平坦。它既是西藏面向外界的重要门户,也是青藏铁路的标识性工程。设计力求与自然环境和西藏民族文化的协调,水平舒展的形态与高原的大地景观保持了一致。在功能上,设计强调以人流为主的客运流程,综合考虑了流线关系,保证旅客流线畅通明了,各项活动区域及设施布置相互匹配,并强化了拉萨火车站所特有的旅游服务和医疗服务。
从入口正上方延伸到站棚的钢芯木质构架,采用了藏区典型的层叠方式,层层挑出入口又形成一个门楣,暗合传统的藏区门楣、窗楣形式。木架由西藏独特的束柱支撑,形成的柱列神圣而庄严。木架和柱列形成的两层高的中央通廊,直对站台以及南面的群山,提供良好的视野。色彩上选用了藏红和白色等藏族建筑的典型色彩。墙体的收分,厚重的砌筑,木构架的运用和连续的水平屋面,这些藏族特有的手法延续了当地的文脉,也实现了现代的演进。
The Lhasa Railway Station is located in the south of Lhasa. The flat and captious site is sourounded by continuous moutains. As a terminal of Qinghai-Tibet Railway, the building is concernd as an important landmark of Tibet. The scheme attends to incorporate the building into to the unique loacl culture and environment of Tibet. The horizontal skyline of the building shows a respect to the landscape of the Plateau. As a railway station, circulations of the passangers are highly regarded, and are ensured to keep a straight and clear routes. In addtion, the fuction areas and the service areas are matched well, and the tourist and medical service specific for Lhasa area are stronghtened in the station.
A traditional way of Tibet building is used in the porch by a wood-covered steel frame on the top of the main entrance. The frame is supported by the clustered columns which are also the traditional way of Tibet old buildings. The beams and columns structure a two-floor-high grand colonnade, which is directly facing to the great mountain in the south. The traditional colors, red and white are the dominant hue of the builidng. And the other typical ways of traditional Tibet buildings including the tape inward walls, the massive vallum, the wood frameworks, the accumulation of several flat roofs are used to continue the local contexts in modern manners.
工程地点:拉萨市柳吾新区
用地面积:111646㎡
建筑面积:23697㎡
设计时间:2004年
竣工时间:2006年
合作建筑师:单立欣、赵晓刚、郑萌






