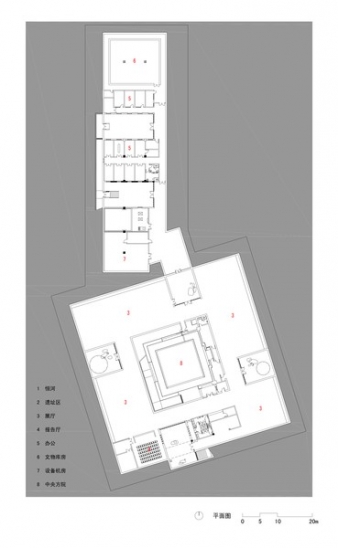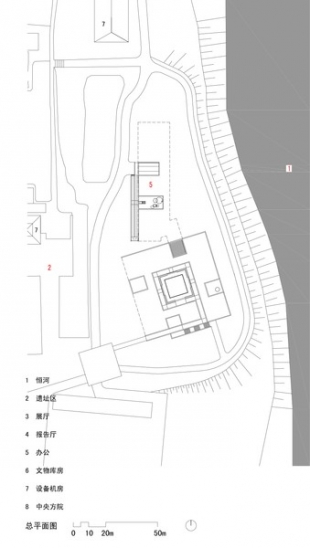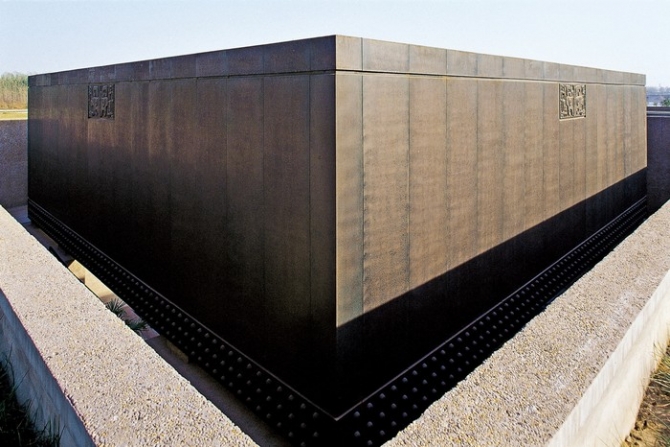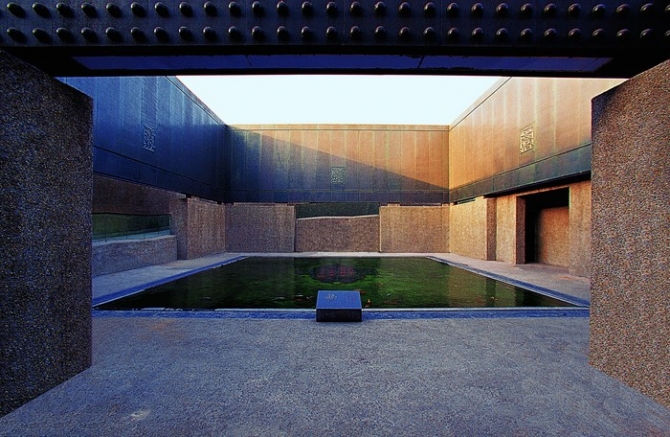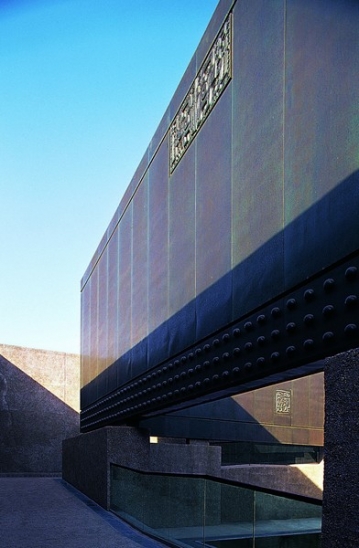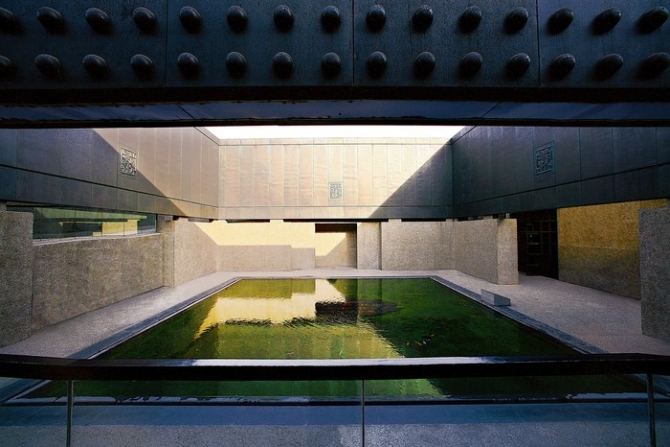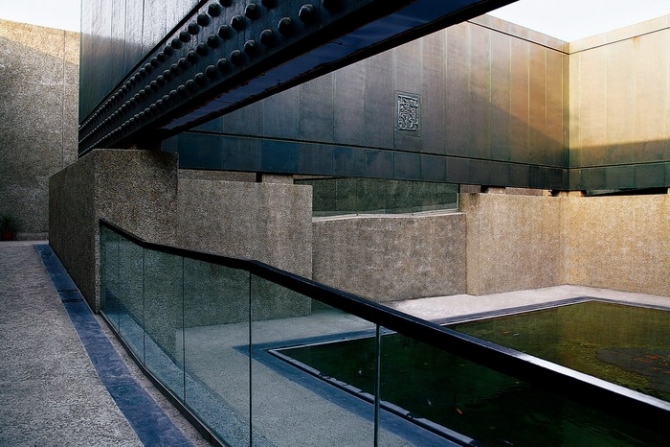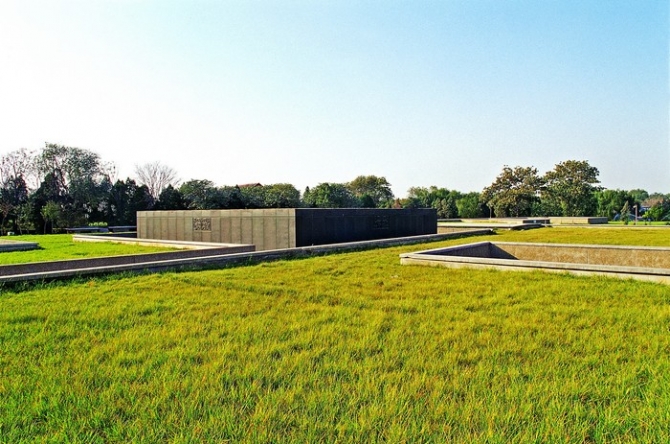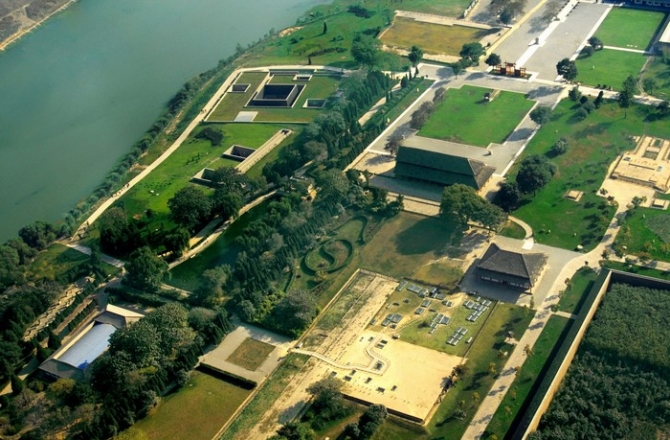安阳殷墟博物馆Yin Ruins Museum of Anyang
殷墟为商代晚期的都城所在地,距今有3300年的历史,是中国历史上有文献可考的最早的古代都城遗址。
由于殷墟遗址范围太大,博物馆无法按常规设置在保护区的外围或边缘,而是选择建于洹河西岸的遗址区中心地带。为减少对近在咫尺的遗址区的干扰,设计尽量淡化和隐藏建筑物体量,博物馆主体沉入地下,地表用植被覆盖,使建筑与周围的环境地貌浑然一体,最大限度地维持了殷墟遗址原有的面貌。
设计利用中心下沉庭院和长长的回转坡道等不同空间的变化,以及材料的运用,在细节处理上强化对遗址和文物的提示,全面地展现殷墟的各种考古成就和甲骨文、青铜器等珍稀文物的文化价值。方正的中央庭院敞口向天,打破了整个博物馆过于压抑沉闷的感觉;同时作为展厅的前导空间,具有隐含的礼仪性。
水刷豆石是博物馆外观最基本的材料,用于面积有限的外墙和下沉坡道的侧墙。这种圆角的豆石取自当地,价格便宜,工艺简单,但却很好地演绎了博物馆古朴而内敛的表情。青铜墙体出现在中央庭院,四壁为稍高出周围的地面,肌理颗粒粗犷,朴素而厚重。
平面分区明确,前区展厅和后区藏品库各自独立又有方便的内部衔接。展厅布局的特点是以线性空间引导观众的流线,由地面下沉到入口庭院,再由出口上升到地面,展线一气呵成,流畅紧凑。
With a history more than 3000 years, Yin Ruins, the site of late Shang Dynasty’ capital, is the oldest heritage of ancient city that is recorded in Chinese historical literature.
Since the area of Yin Ruins is too large to build a museum in the buffer zone, the project has to occupy a location in the central heritage on the west bank of Huan River. The museum’s underground massing with greening roof diminishes the modern style interference as much as possible and makes itself a part of the environments to protect the original feature of this heritage.
The different spaces caused by a sunken patio and ramps around it represent the scenes of excavated ruins and remind those cultural heritage of Yin Ruins, especially oracle bone inscriptions and bronze wares. As a formal entrance, the opened patio also reduces oppression of underground building.
Used on the limited exterior and ramp’s wall, the pisolite plaster is a basic material of the building. As a cheap and simple material produced locally, its expression of primitivism and introversion is quite fit for the museum. The bronze walls used in the central patio with coarse textures are just little higher than around grand as the only implication of the museum’s existence for outside people.
The function division is explicit with self-isolated and relatively connected exhibition hall part and storeroom part. Linear exhibition spaces lead visitors from outside to sunken entrance patio, from exhibition hall to exit without any letup.
工程地点:河南省安阳市
用地面积:6520㎡
建筑面积:3525㎡
设计时间:2005年
竣工时间:2005年
合作建筑师:张男、康凯、喻弢


