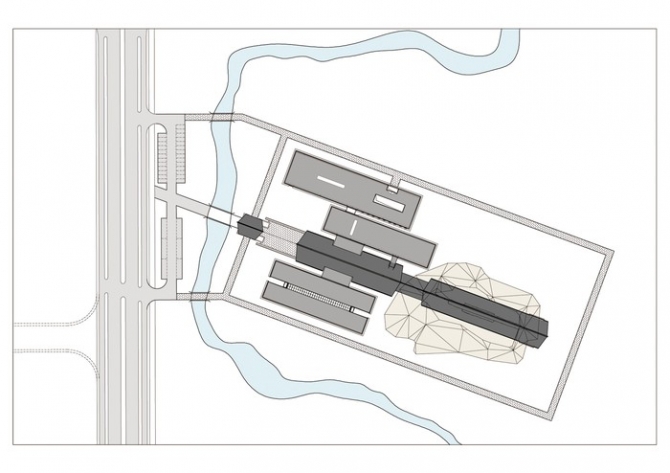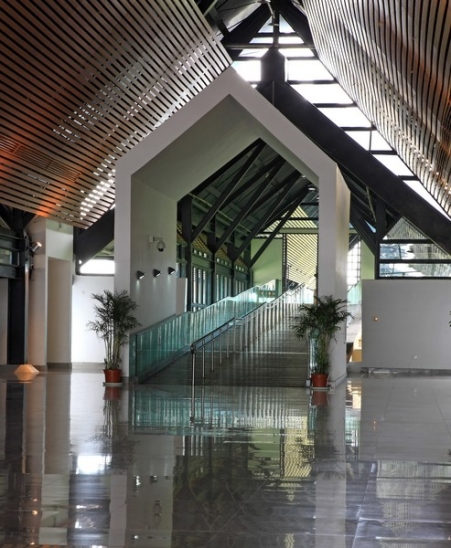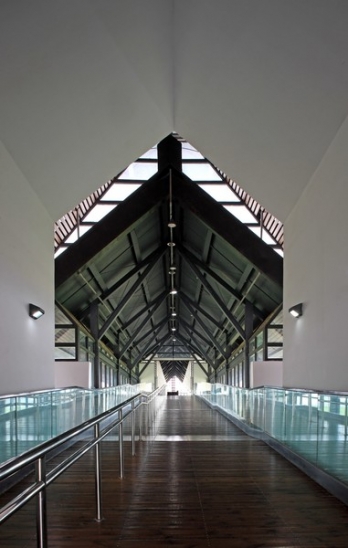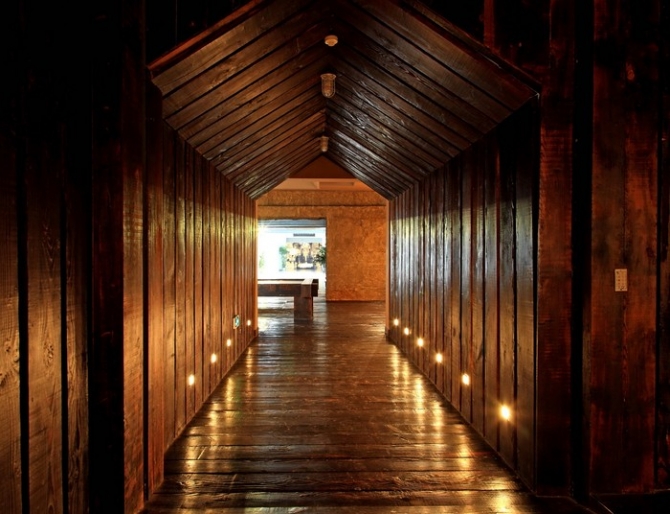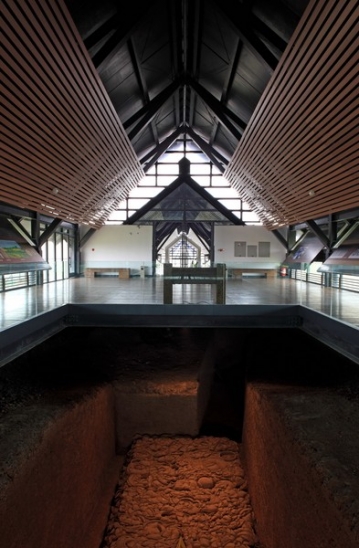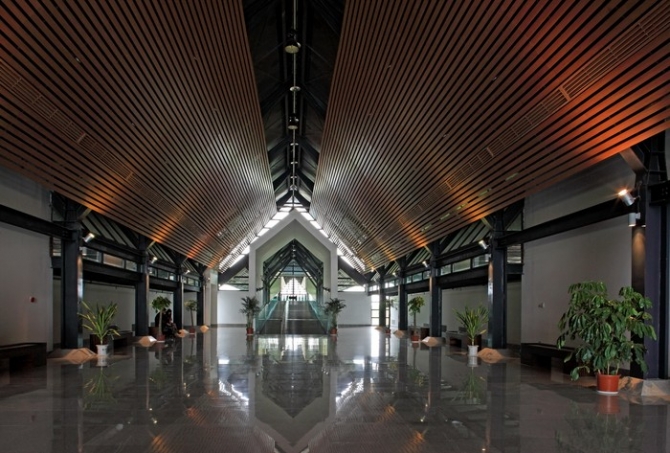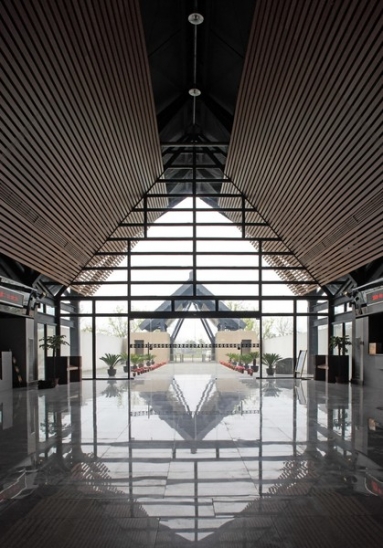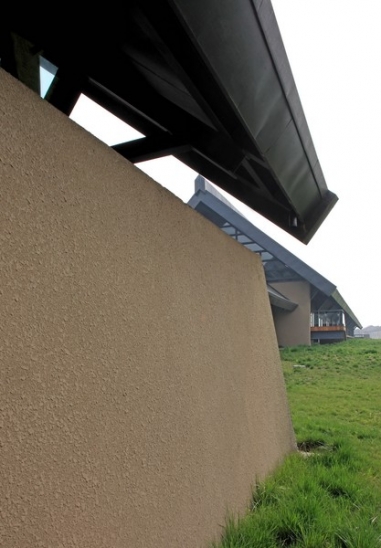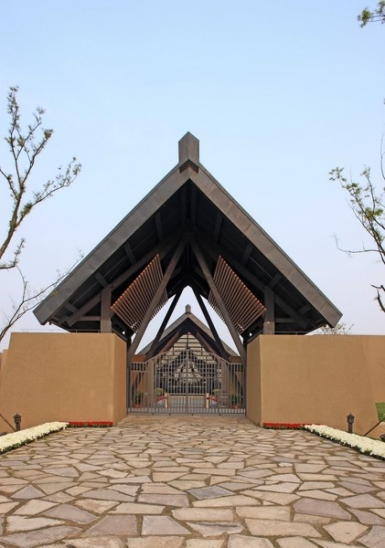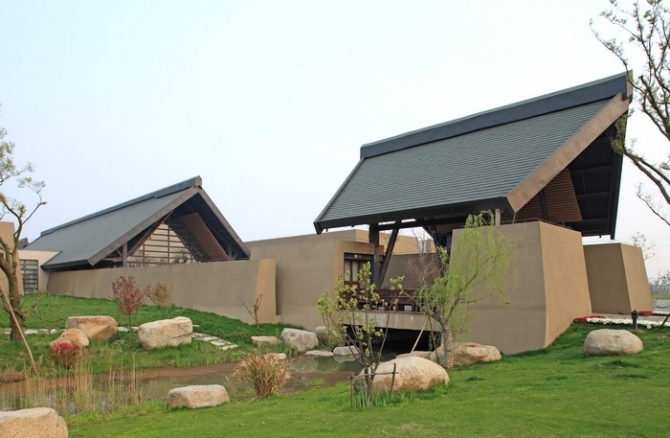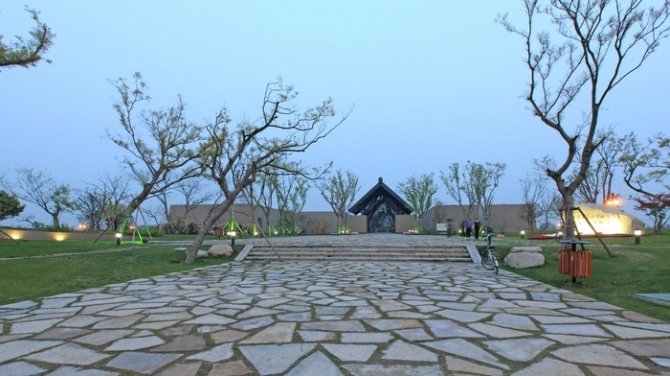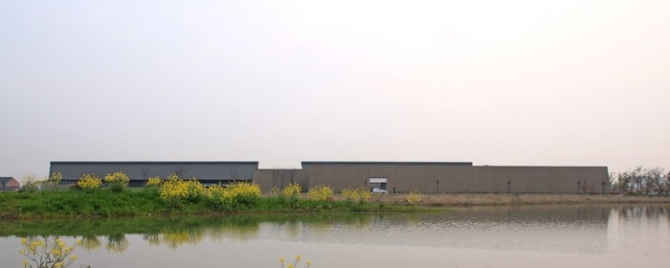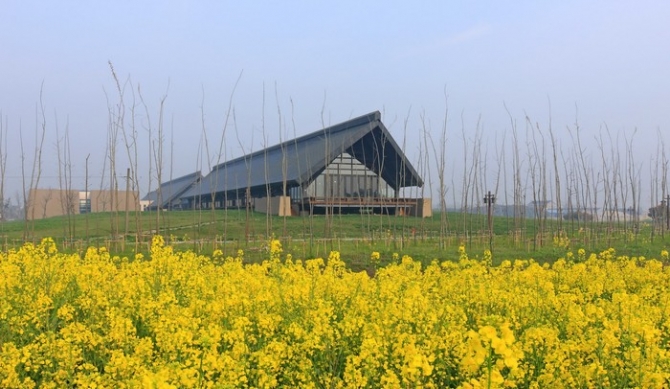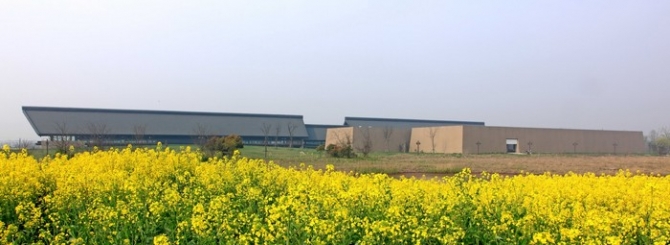无锡鸿山遗址博物馆Wuxi Hongshan Ruins Museum
鸿山遗址博物馆依托于吴越贵族墓葬群邱承墩而建,用于遗址及文物的研究和展示。
设计重构了一种与当地自然景观相契合,同时反映春秋吴越历史氛围的建筑景象。建筑采用了与周边乡村呼应的地方材料,体量被刻意压低,并将主体部分与封土堆拉开距离。主入口设在西侧,面向主要道路,与遗址景区的游览流线相配合。
建筑造型的来源有三:遗址封土堆的形态;周围呈东西走向的农田肌理;苏南民居的坡屋面。整体建筑形体是一组长方形体量,平行排开并左右错开,草顶土墙,与环境融为一体。只有中部架在门厅和原址上的几段坡屋面被适当突出,融合了朴素的江南民居和粗犷的先秦建筑形态,提示遗址所在的轴线。
建筑外墙为仿土喷砂,局部内凹的空间采用整片玻璃,屋面植草,场地道路采用朴素的石渣铺地等,都力图烘托出具有历史感的古朴悠远的效果;中央公共空间上部的铜瓦坡屋面,以及内墙和部分院落墙体的白色涂料,都概括反映了苏南民居的特点;外墙外侧的土层使建筑与遗址区的封土堆相呼应。
The museum houses tomb ruins with a history more than 2000 years and some research and exhibit rooms.
Located in rural fields between riverine towns in southern Chinese, it regenerates an architectural atmosphere, not only getting fit for its natural environment, but also being on a historical scene of the era when tomb was built. Local materials are used to harmonize the museum with surrounding houses, while the building massing is divided into several parts and suppressed to make the tomb ruins standing out.
According to the fabric of background fields, a series of parallel rectangles are placed randomly. Rammed earth walls and greened roofs make most of them being parts of the environments. Only the pitched roofs on the central axis, which are remolded from the roofs of the vernacular residence, are emphasized as leading actors that generate a feature mixing the roughness of ancient architecture and the pureness of local villages.
The primitive simplicity are not only achieved by the simply massing, but also the materials such as blasted sands of exterior walls, scree on pathway, copper tiles and white painting.
工程地点:江苏省无锡市
用地面积:20149㎡
建筑面积:9207㎡
设计时间:2006年
竣工时间:2008年
合作建筑师:张男、李斌、熊明倩、郑萌、何珊

