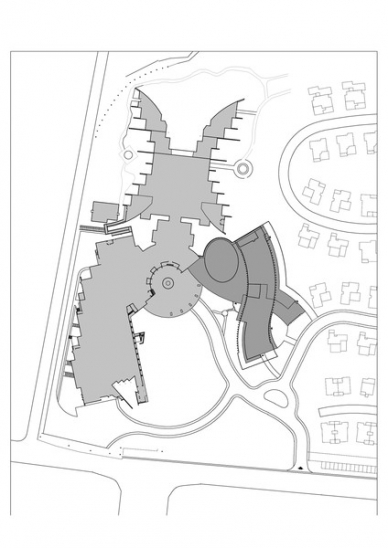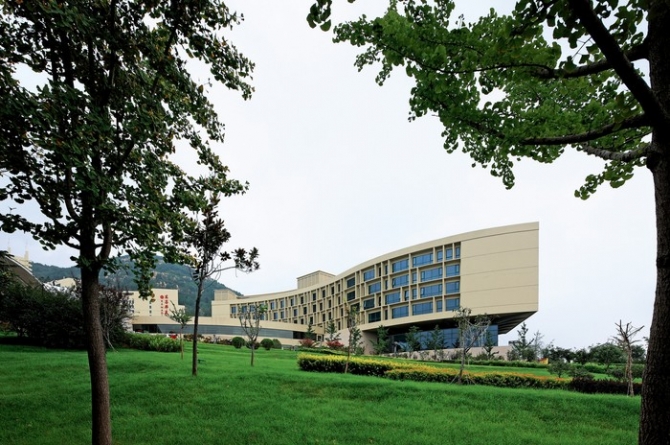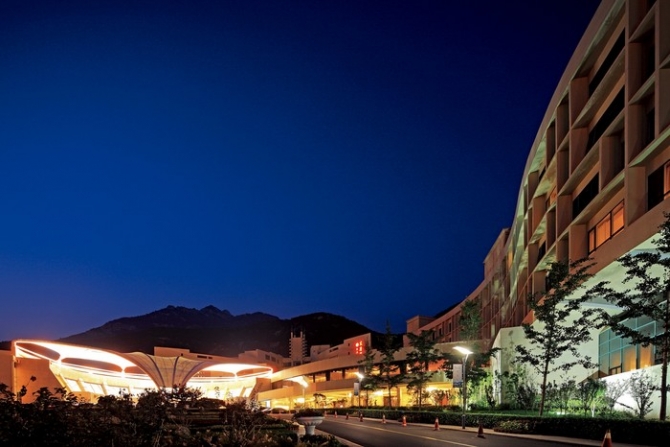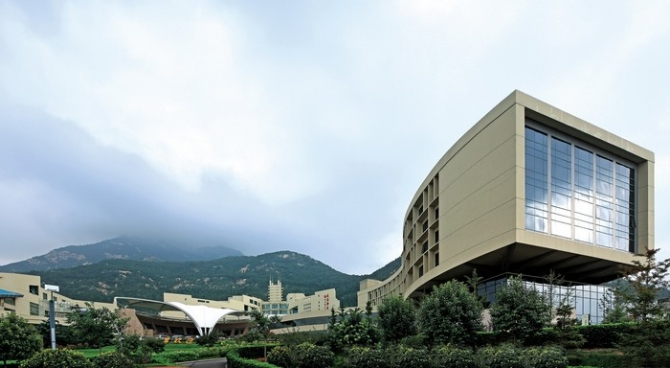泰安东尊华美达酒店Taian Ramada Plaza Hotel
本工程是位于泰山风景区脚下的一组度假、会议、酒店建筑群。
一期工程包括娱乐、酒店、会议、餐饮和客房68间,设计于1997年,2006年竣工并投入使用。一期设计将正面的主干道轴线沿至用地内,轴线尽端为度假中心的入口大堂,进而在主轴线延长线两侧依地形变化层层叠错,安排了餐饮、娱乐、休闲等功能空间,并以一座与主轴线呈18度的斜向爬山廊将多个空间有序地连接在一起。从山下望去,可以看到建筑顺山势向上延伸。客房楼呈蝶形,亦沿主轴线两侧排列。中心一座水塔作为制高点控制着建筑形态的重心。外墙采用与自然山体相近的喷涂,底部及突出的建筑装饰墙采用自然山石片材,取得与山景的协调。入口门廊以张拉膜结构覆盖,宛如一片白云飘浮在山脚。
二期工程增加了客房、餐饮和会议,从一期大堂向东侧顺势延展。建筑依据地形分解为几个自由曲线体块,相互叠合,并与一期建筑在建筑语言及空间上形成呼应,又合而不同,反映出十年来建筑审美的发展变化。
Nestled against the Mountain Tai, this hotel is a complex for resort, conference, dining, constructed in two stages. The first phase is designed in 1997 and completed in 2006. A roadway invited into the center of the site is anchored by an entry lobby on the north end. Placed along the topography, some functional spaces accommodating dining, entrainment and fitting facilities gently step down to gesture to the valley. A sloped gallery provides orderly circulation for those various units that express the trend growing upwards as climbing the hill. The butterfly-shaped plan of guest-room building is symmetrical to the main axis that makes a campanile the focal point of the whole complex. Its material palette, a composition of stone-color painting for upper bulks and granite slates for bottom levels and landscaped walls, is in harmony with the natural qualities of the site. The arrival access is coved by a tensioned membrane structure which suggests a white cloud floating above the foothill.
The second phase expands along the east side of the lobby and disassembled into several curved volumes, interloped and free developed. The vocabulary and configuration shows relationship to the first phase, besides, some novel elements also emphasize the aesthetic changes after one decade.
工程地点:山东省泰安市
用地面积:72,000㎡
建筑面积:14,549㎡
设计时间:2007年
竣工时间:2008年
合作建筑师:胡凯、吴斌、关飞、林红、张一鸣、张东、周凯




