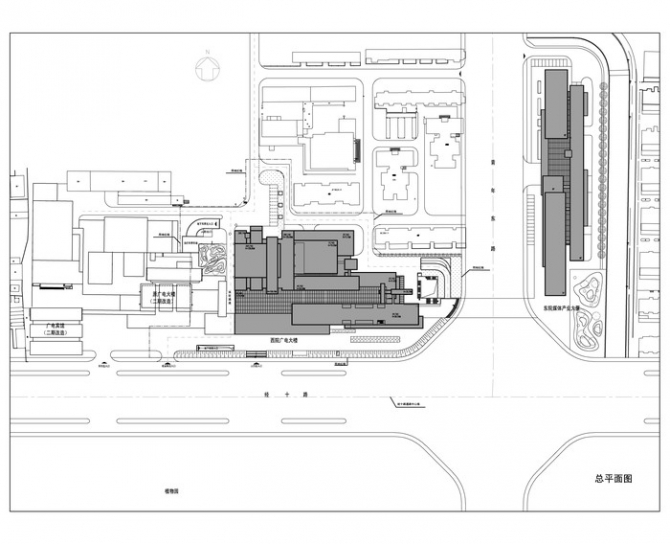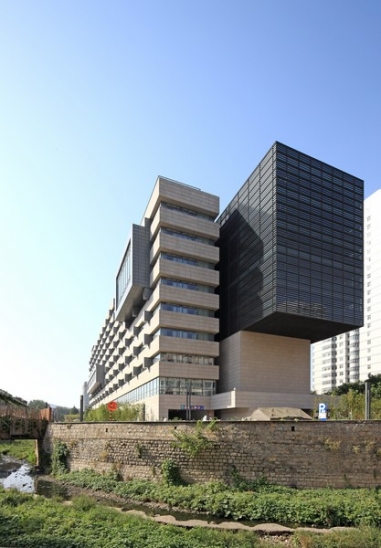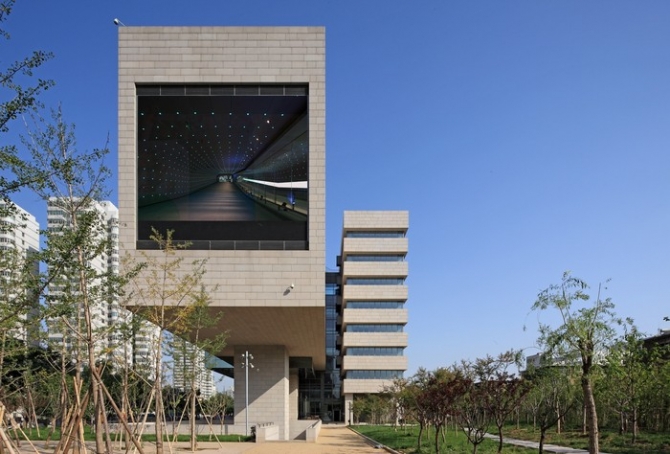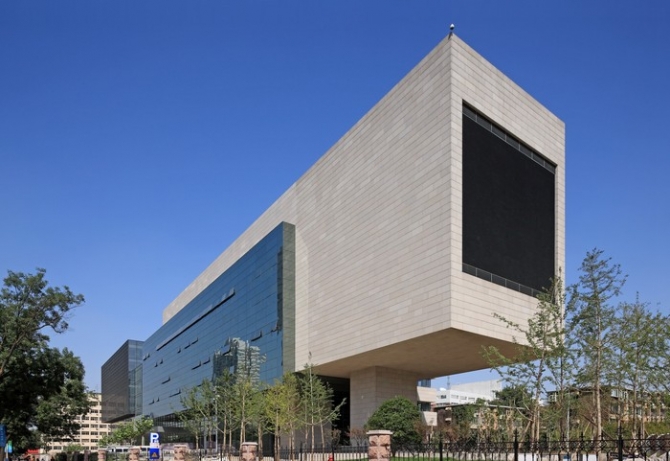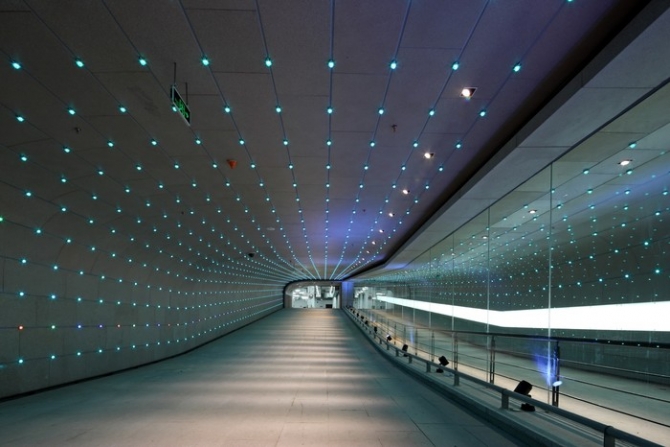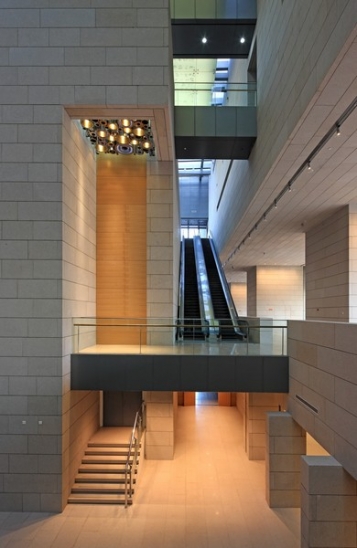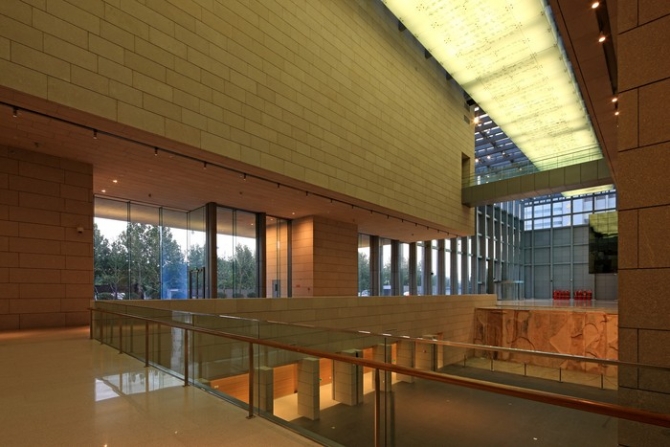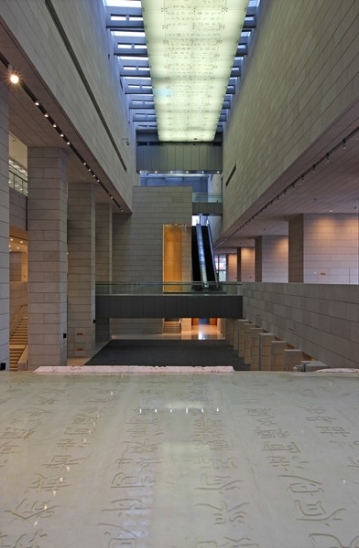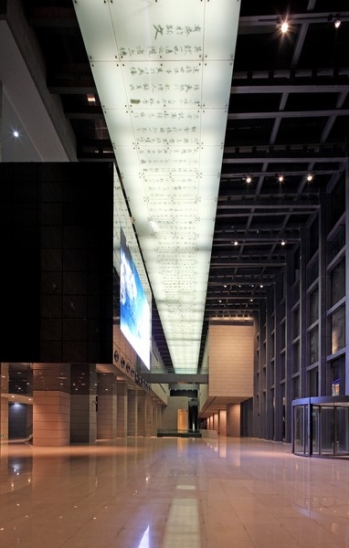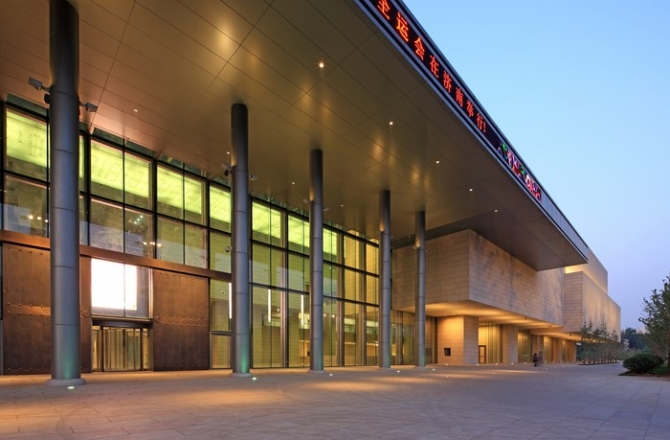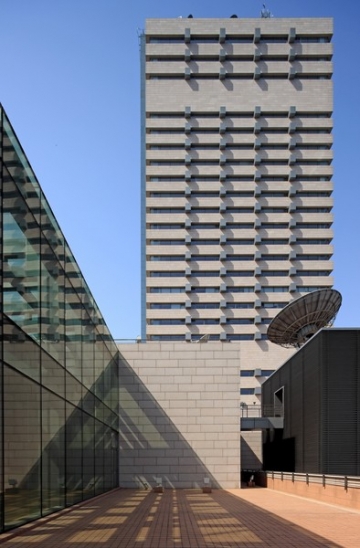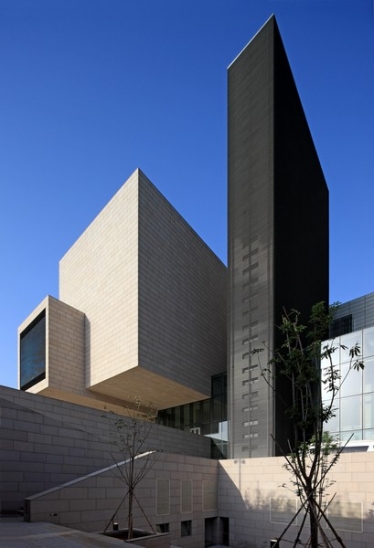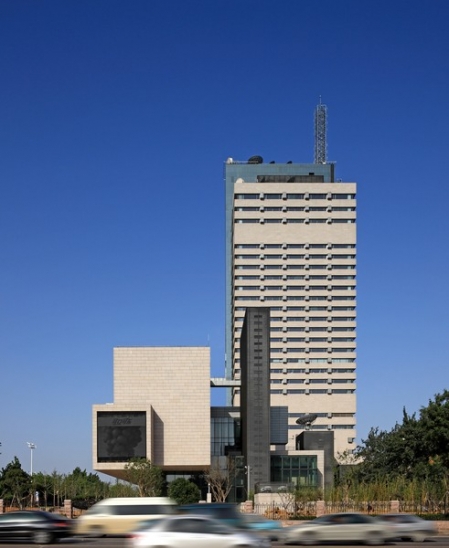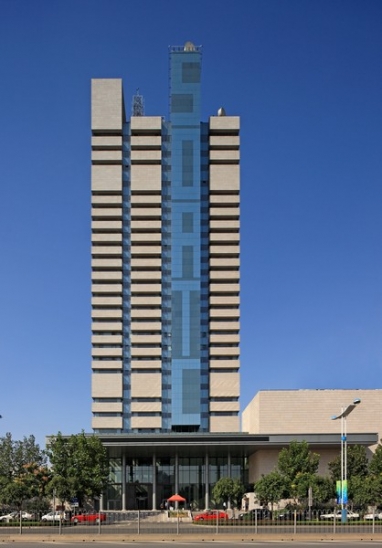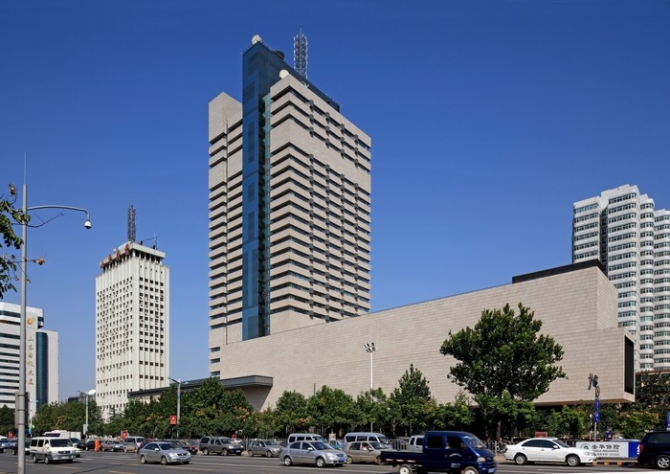山东省广播电视中心Shandong Broadcasting & Television Center
山东省广播电视中心位于济南由千佛山至趵突泉和大明湖的景观轴线上。广电建筑普遍具有非常复杂的功能工艺要求,而作为原有山东省广电中心的扩建项目,且用地跨越主要干道,广电大厦的设计还需要解决与各个建筑互相衔接、统一改建的问题。
建筑群的西侧为新建的广电主楼和改扩建的旧建筑组成的广电中心综合业务楼,东侧为以各类经营活动为主的媒体中心。位于狭长用地上的建筑,通过连串排布的长条实体和玻璃厅虚实相间,空间形态明确而富有震撼力。建筑体量西高东低,在道路交叉口形成夸张的悬挑,使得建筑物无论对于行人,还是周边高层建筑的俯瞰,都保持了恰当的体型。两处建筑通过建筑语言、形态的整体设计,成为文化轴线上重要的节点。新建主楼西侧有原有主楼、技术裙房和广电宾馆等需要保留的原有建筑,通过对这些建筑原本掩藏的因功能不同而导致的不同层高进行充分暴露,获得了一种丰富而富有趣味的造型因素。
以“巨石”作为隐喻的外部形象,体现了山东的地域性和文化底蕴,同时也以巨型筒体结构支撑、悬浮和主楼层层叠合的形态,以及这一手法在室内设计中的延续,形成建筑强壮、简洁、富有力度的整体氛围。
Occupies a spot on the landscape axis of Jinan city, from Qianfo Mountain to Daming Lake, the project was not only destined for accommodate those extra complicate functions, but also resolve all the existing problems of the various structures built in different stages, creating a seamless, state-of-the-art facility.
A busy street splits the site into two parts: on the west site, a new-built tower dominates the comprehensive skirt building containing those intricate, while a new media center for various businesses is situated on the opposite side of the street. On both narrow sites, a series of solid slabs run horizontally and vertically, in contrast with the glass pavilions, define an intricate and impressive spatial system. The huge tubes are cantilevered extensively to gesture to the road, providing a remarkable image for pedestrians and views from the surrounding high-rise buildings. The expressive architectural language defines the site a pivot on the main axis of the city. Those existing structures are sufficiently exposed to emphasize the different story heights caused by the various functions, which also be treated as some interesting factors of television center.
Granite slates draw on the colors and textures of the mountains natural environments of Shandong. Although not literal, the exterior image of the building was informed by the memory of huge mountains, an indigenous feature of Shandong. Accompanied by the interior design, the huge slabs and the exterior multi-layered composition reinforce the strong, solid and powerful image of the building.
工程地点:山东省济南市
用地面积:22,530㎡
建筑面积:105,980㎡
设计时间:2004年
竣工时间:2008年
合作建筑师:李凌、任祖华、谢悦、武志、李惠琴

