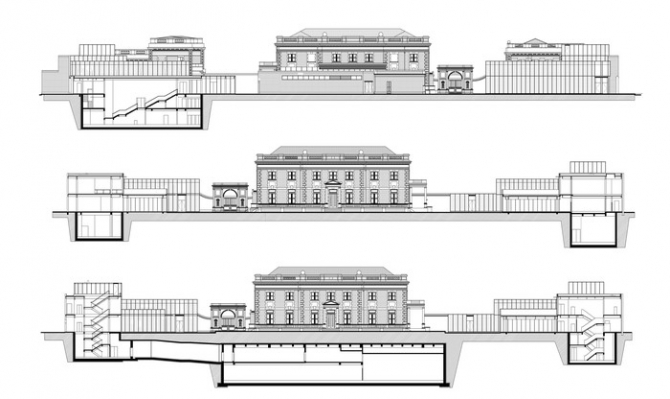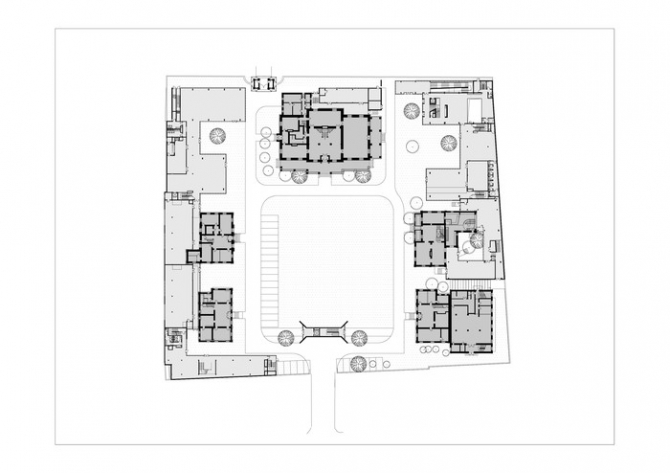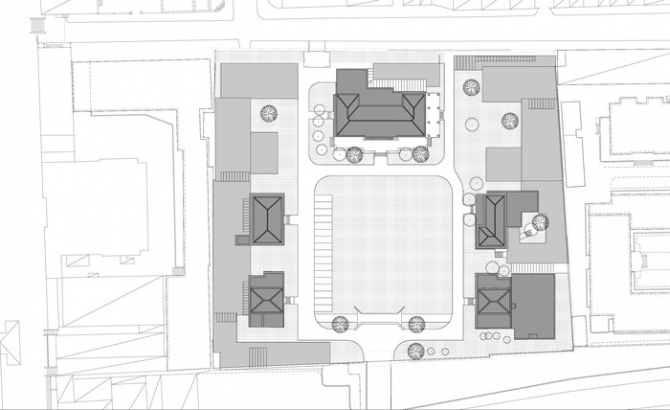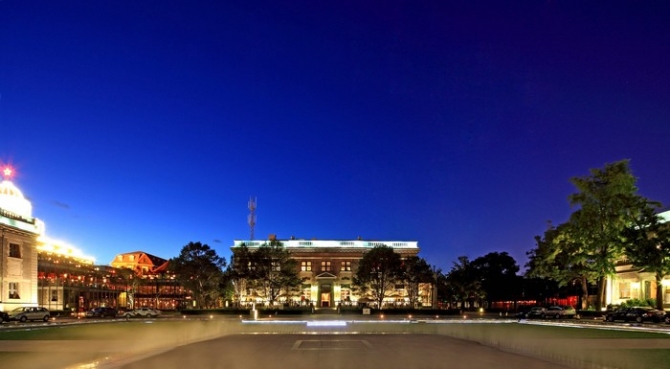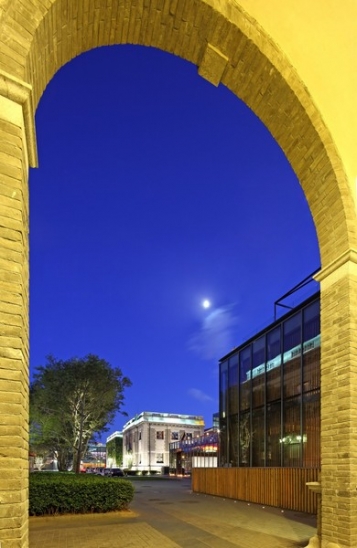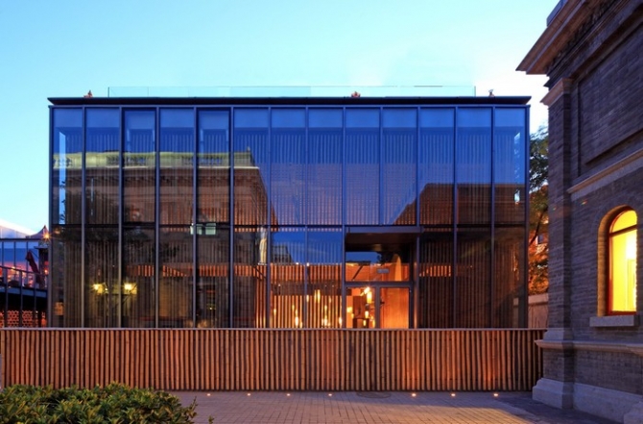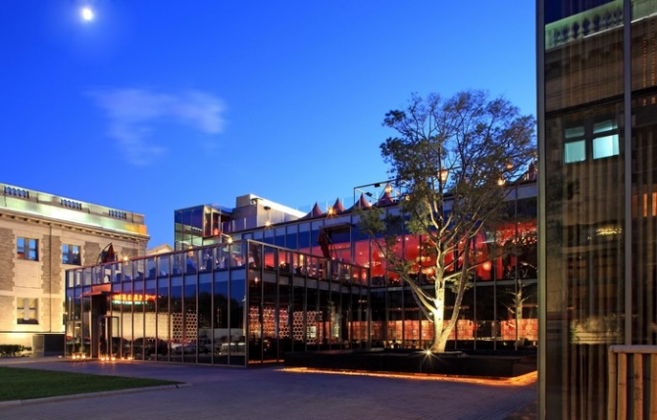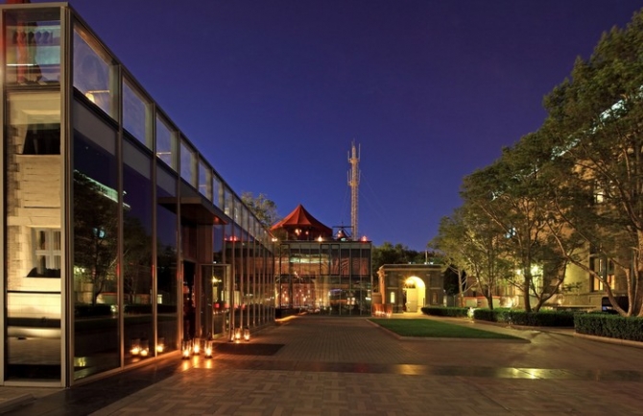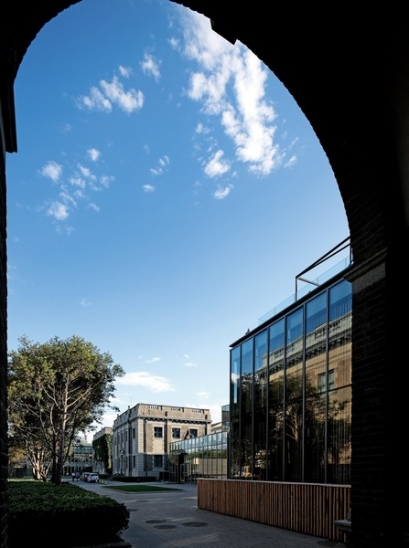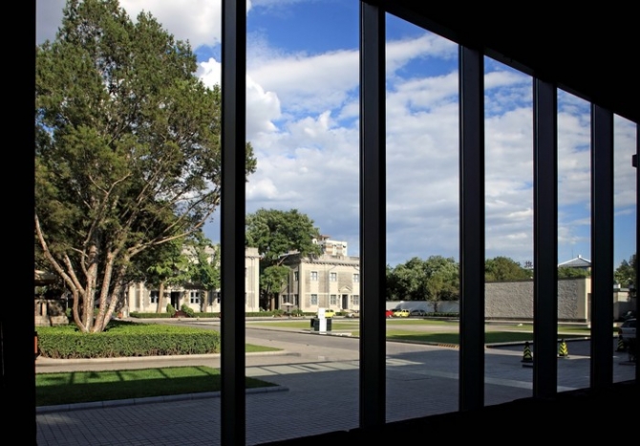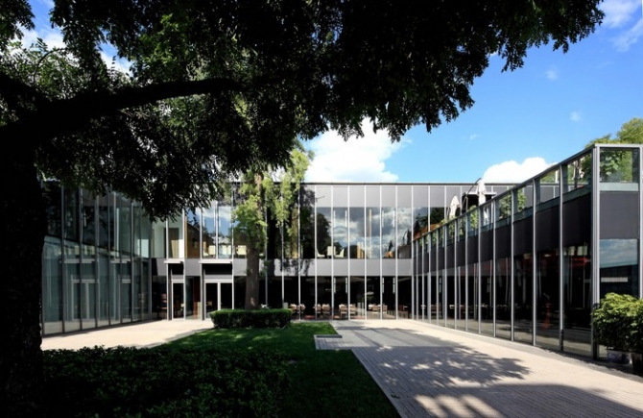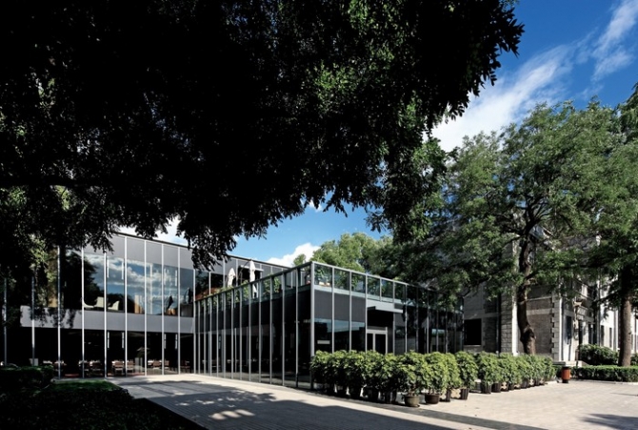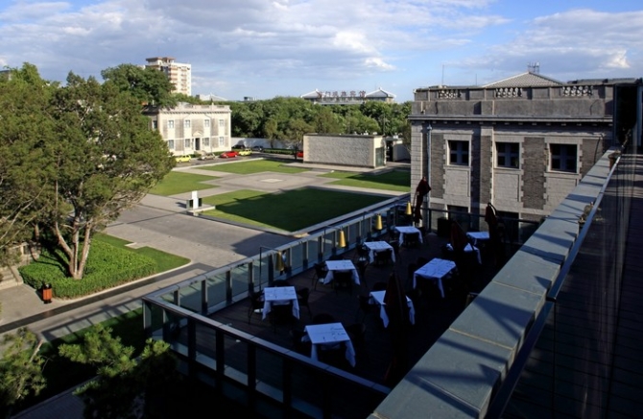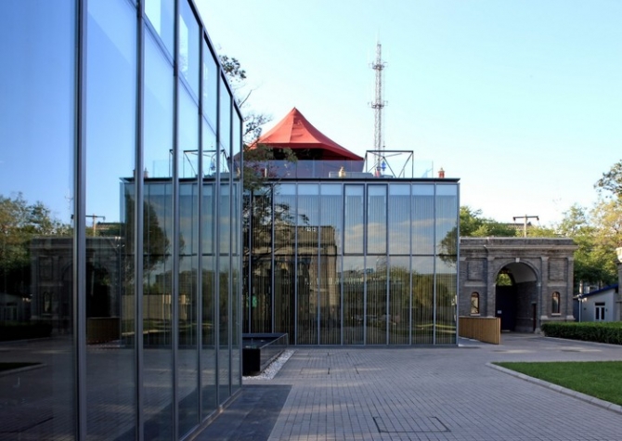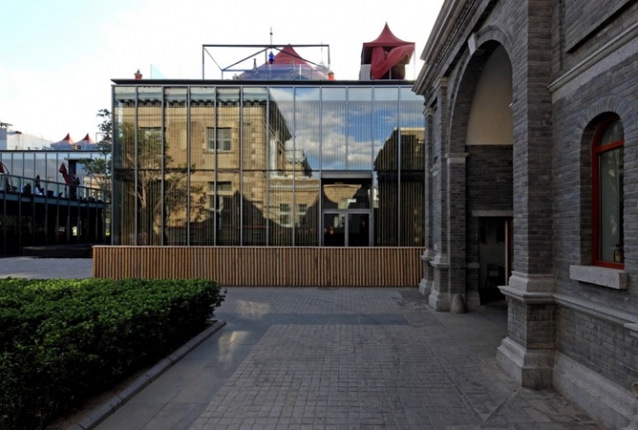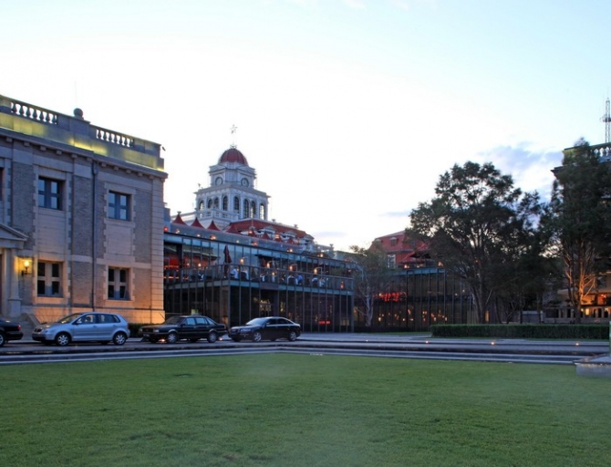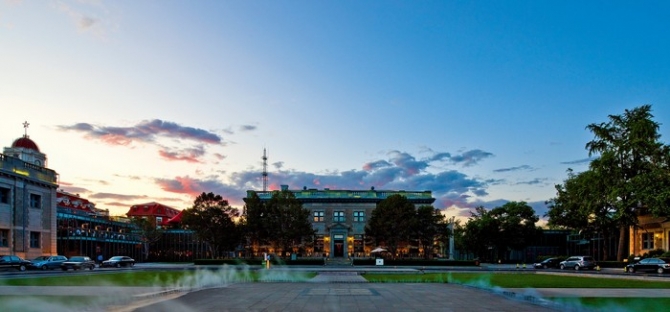前门23号The Legation Quarter
项目地处北京市核心区——前门东大街23号,原址为20世纪初美国公使馆所在地,现有五栋北京市文物保护建筑、九棵挂牌古树,多家机构在此办公。改造方案通过对院落的复建和整治,形成包括餐饮、俱乐部、画廊、剧场在内的顶级文化、生活时尚中心。
首先通过恢复领事馆建筑风貌,净化周边环境,突出历史建筑的主体地位。在文保建筑后侧砌筑砖墙,遮挡零碎增建部分,重新恢复一院五楼的原貌,保留古树,拆除低质量旧建筑。恢复重建北大门和北围墙,使之符合东交民巷历史保护区整体风貌的要求。
增加的新建筑采用前低后高、缩小体量的策略,使之处于从属地位。新老建筑内部相连,主入口仍在五个老楼中,保持院落原有格局,给予人流充分体验老建筑历史氛围的机会。新建部分与老建筑相连处采用钢和玻璃的轻型构造,精心保护老建筑的完整性,并以其立面作为新建筑室内空间的主要景观。新建筑在形态上尽可能通透、轻巧,隐在大树之后,克制地表现个体。同时,简约精致的技术和材料也能明显区别建筑的年代,保持历史的清晰度和延续性。
Initially built as the American Legation in the beginning of 20th century, No.23 of Qianmen East Street housed lots of institutions before the renovation, while its original layout, five independent buildings and a quadrangle, has been badly damaged after several planless additions. The renovation focuses on restoring the quadrangle and making it a high-grand cultural & fashion center in downtown Beijing, which includes restaurants, gallery, theater and entertainment facilities.
The old buildings are renewed and the low-grade constructions are cleaned up. Brick walls behind buildings screen the disorder parts that incorporate the exterior spaces of the quadrangle with 9 aging trees. According to the preservation regulation of this historic district, the delicate north gate and north wall are restored.
The added volumes step down to make themselves subsidiaries of the old ones. Accesses for them are designed via the five old entries that provide enough chances for visitors to be inspired by the historic atmosphere. The designers juxtaposed this respect for tradition with a distinctly modern vocabulary of steel and glass structural elements, which will not breach the reserved buildings. Hiding behind the shade of trees, the crystal volumes restrain their expression and treat the historical scenes as the primary interior views. The state-of-the-art techniques and materials also give them a distinct feature from the 1920s’ style, maintaining the definition of history.
工程地点:北京市前门东大街23号
用地面积:14,592㎡
建筑面积:10,223㎡
设计时间:2005年
竣工时间:2008年
合作建筑师:叶铮、李晓梅、陶景阳、彭勃

