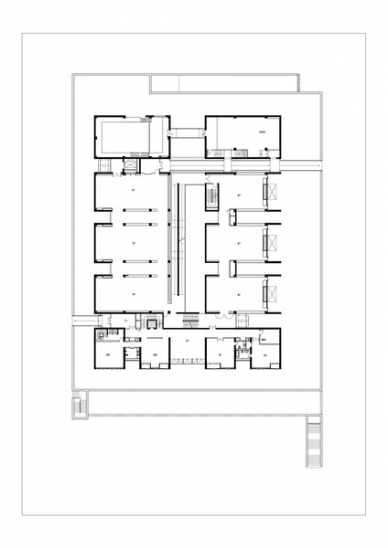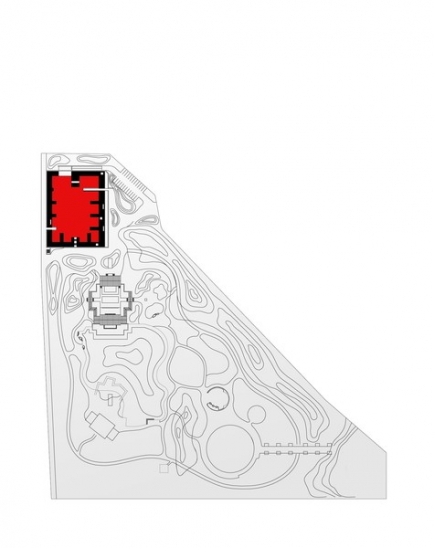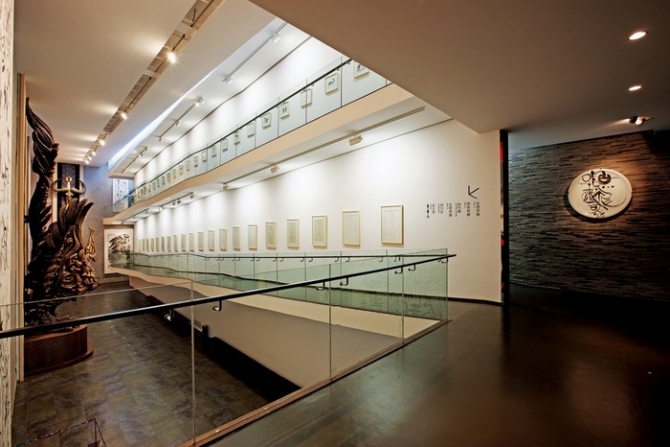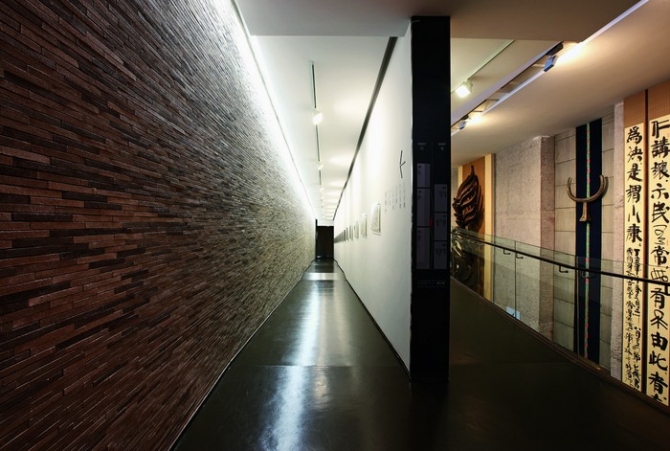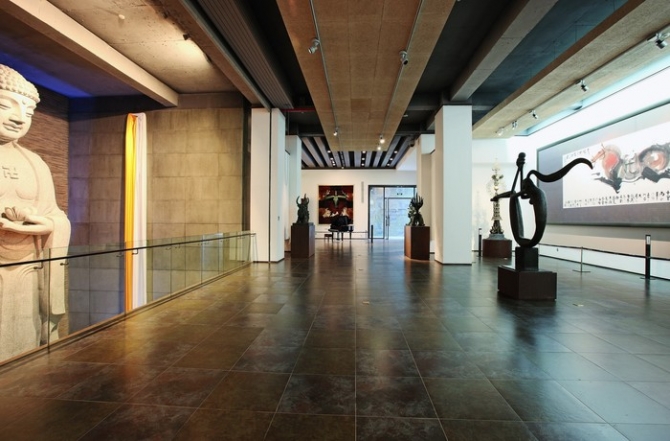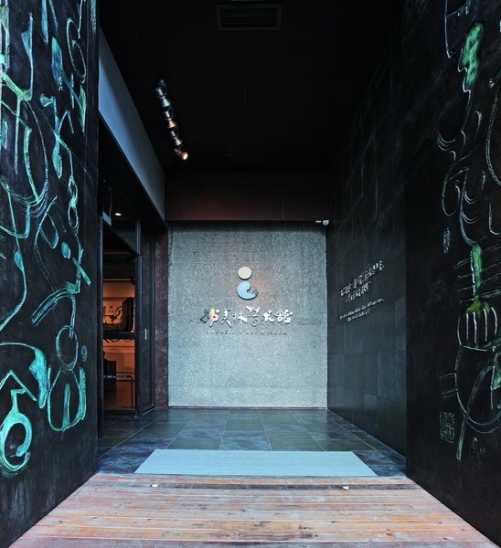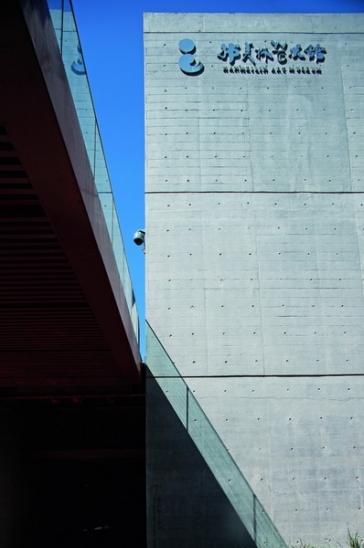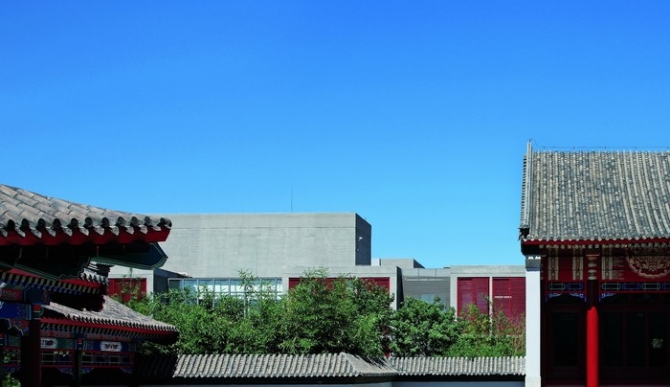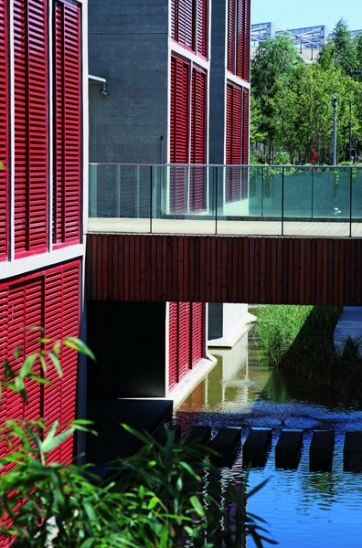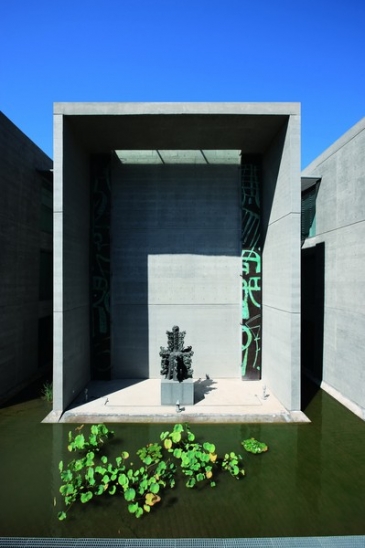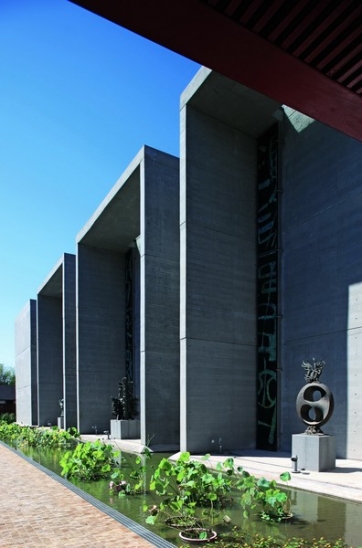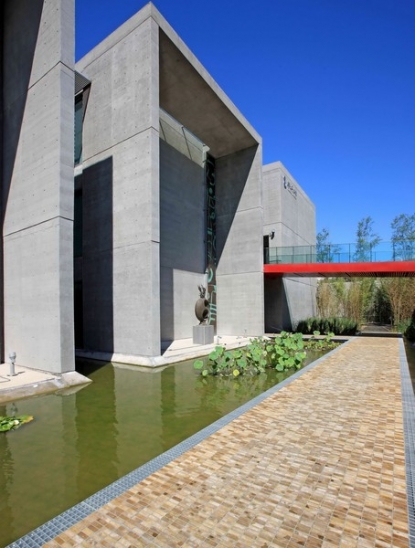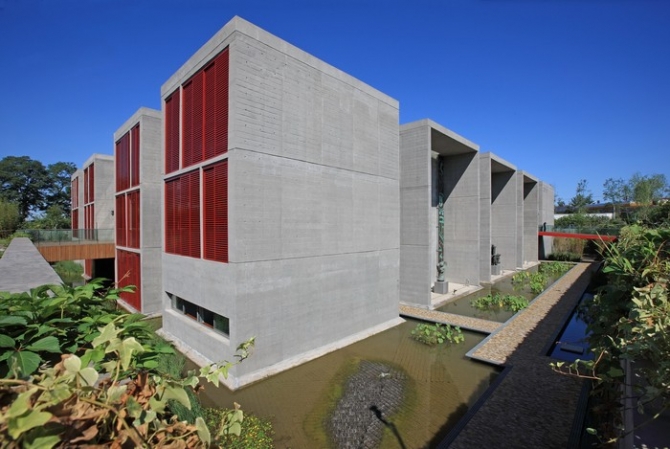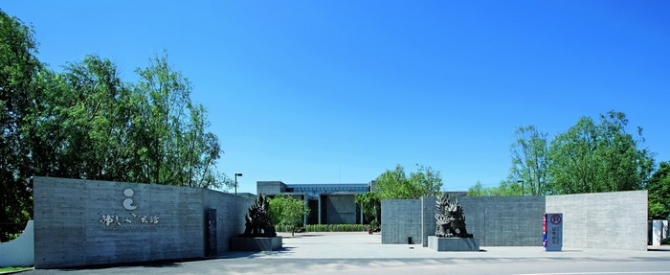韩美林艺术馆Han Meilin Art Gallery
艺术馆坐落在北京东郊通州区的一处公园内,从城里CBD有一条轻轨可达门口。设计的意图是要保持公园的开放度和完整性,又希望成为轻轨线上一处有表情的风景。入口的导向空间亦隐亦幽,下沉庭院对视觉开放而对行为控制,展厅空间的尺度和比例的变化意在加强内在的张力和节奏感,侧向玻璃提供的贯通视野让艺术品在现实和虚拟的场景中交融。开敞的笔会厅在屋顶上面对一片空灵,围合的水庭下露出片片青瓦,透出逝去的深遂。清水混凝土上的木纹肌理保留了手工制作的粗犷,金属窗栅和桥槛的红色表达了对相邻仿古戏楼的尊重。若从空中俯瞰,也许能在多彩的大地画卷中发现这枚小小的石印。
Located in a park of Tongzhou District, Beijing, the gallery facing a stop of light rail is designed to keep the opening and integrality of the park as well as give dramatic expression for passages on trains. The entrance leads people to a secluded approach bridge. And the Sunken courtyard provides an attractive view and an adequacy distance between visitors and the modest building. Various scales of exhibition halls emphasize its inner tension. Penetrated by some narrow vertical windows on both sides, the occlusive box becomes a stage for artworks fusing real and virtual scenes into one world. The meeting room which views simply the clear roof receives a sense of Zen. Outcropped Grey tiles in water pool imply memory of missing time. The wood texture of fair-faced concrete walls retains hand-made details. Red window frames and balusters of bridge show respect to the gallery’s neighbor – a traditional drama stage. All above-mentioned built up this little signet stone of the colorful earth.
工程地点:北京市通州区
用地面积:10000㎡
建筑面积:8967㎡
设计时间:2004年
竣工时间:2008年
合作建筑师:崔愷、吴斌、王可尧

