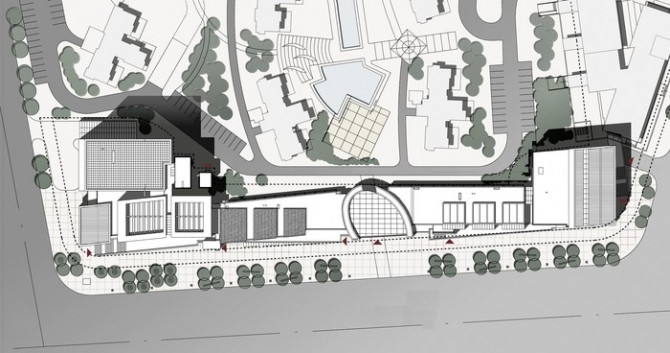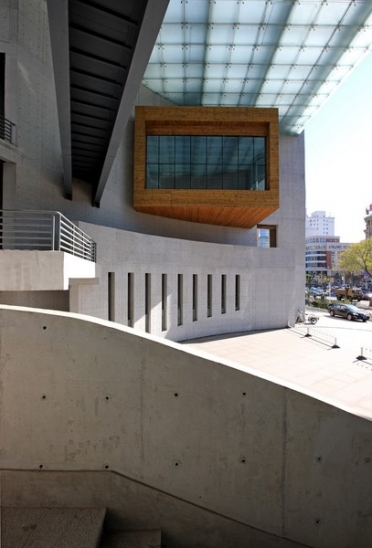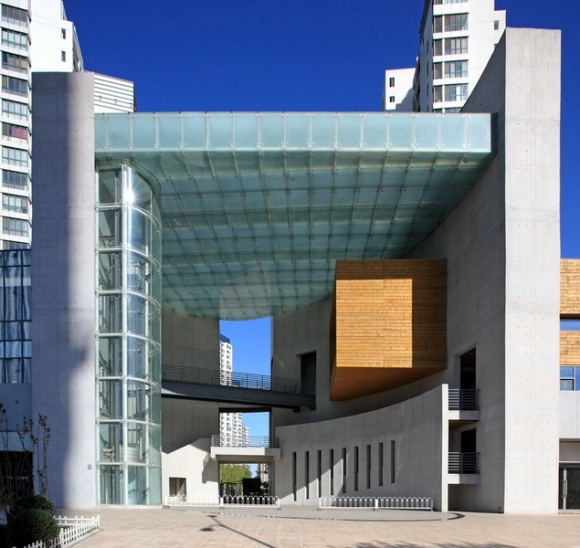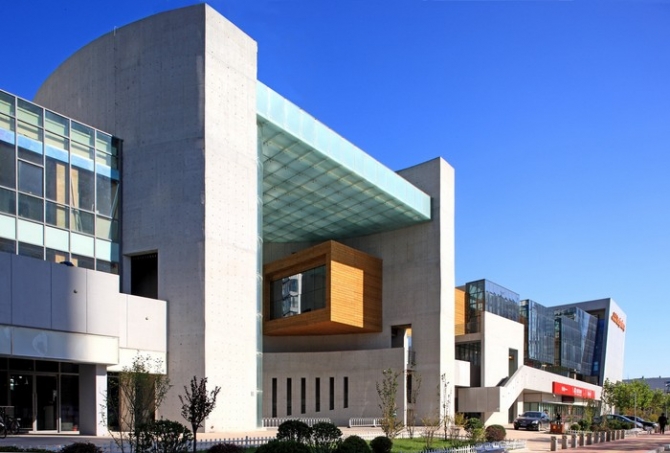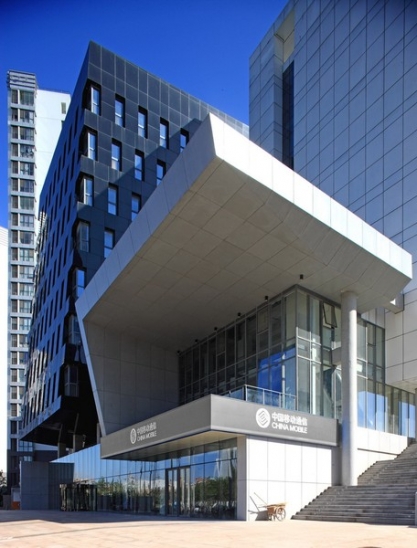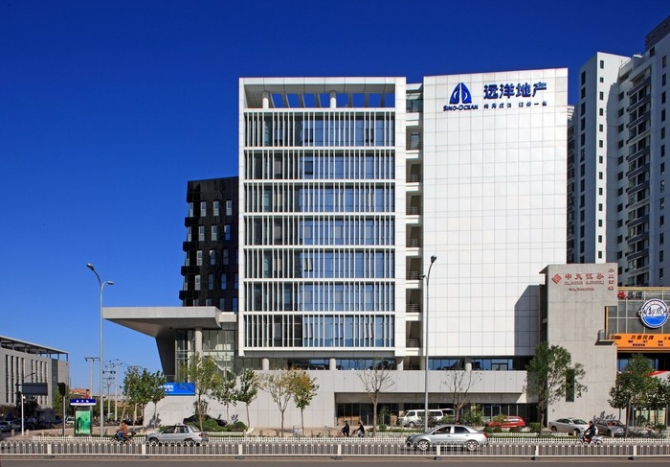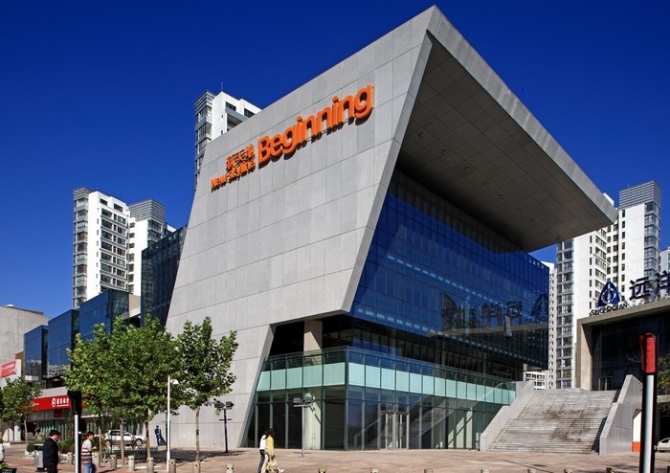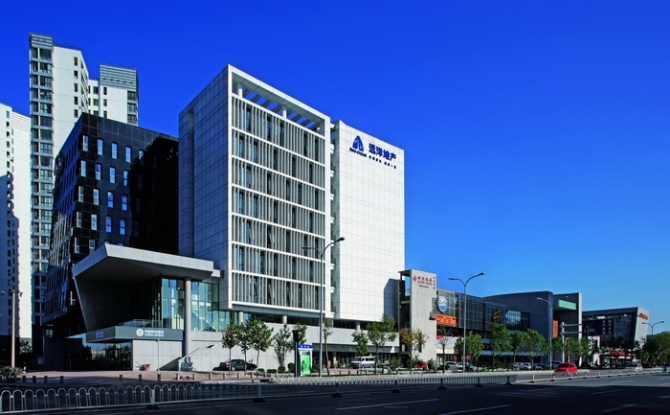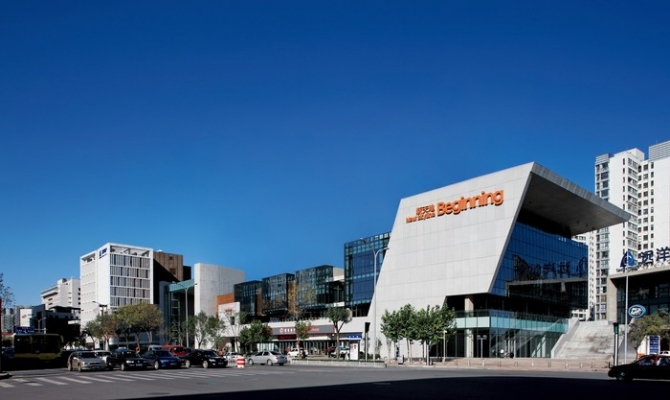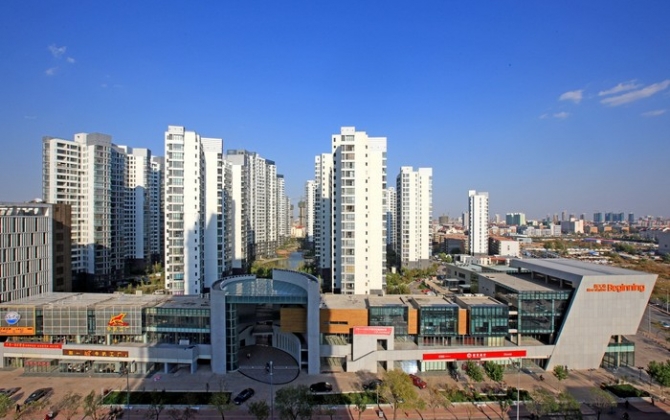海河新天地Ocean Paradise
随着天津火车站的改扩建,其周边的城市形态发生了迅速而巨大的改变。作为远洋地产开发的城市综合体中先期启动的商业地产,该项目担负了改善城市形象,带动后期开发商业价值的双重任务。
项目用地沿新开路展开,跨越整个街区。相对于超过200m的宽度,建筑的进深维持在30m。建筑的造型被隐喻为一艘装载满货物的远洋巨轮,传达出充满力量和朝气的建筑氛围。设计将行走的体验作为贯穿建筑的脉络,强调“三个节点”和“空中街道”,并通过丰富的体型组合将多种建筑材料融入其中。
Since the expansion of the Tianjin Railway Station prompts the urban renaissance of surrounding area, the Ocean Paradise, a commercial complex developed by Sino-Ocean, got an opportunity to improve the urban context in which it is set.
The complex spans across the whole block, comparing with its width of more than 200m; the depth of the building is only 30m. The building recalls the shape of a fully loaded ocean ship. The pedestrian as a main spine of the building. Composition of various different volumes and materials.
The shape of the building is imitating a full-loaded ocean ship, expressing a feeling of strength and vitality.
A grand stairs starts from the north inviting people to step up to the second floor.
across the street-in-air to the commercial block in the southern part. The three-dimensional commercial street can make full use of the value of the two-storey commercial building in this limited land. The two high office-towers consist of two relatively independent buildings, one is with black colored glazed glass while the other is with while aluminum sheet, which have formed great contradiction and act as the important landmark facing the city.
The entrance plaza for the residential area is a focal point of the whole building.
The curved concrete wall exhibits very strong cohesion. The great cave opening, the cantilever platform, the bridge, the curved ramp and steps, the transparent sightseeing life and the semi-transparent glowing glass sunshade – as the entrance lobby of the residential area, the curved square is both welcoming and separating.
On the south side, the concrete folded structure points a public space facing south. The composition of a corner plaza, stairs and platform, acts as a pivot between the complex and the future commercial building on its east side.
工程地点:天津市河东区
用地面积:12,000㎡
建筑面积:35,500㎡
设计时间:2006年
竣工时间:2008年
方案设计:邓烨、于海为、何咏梅、郭海鞍、王更生

