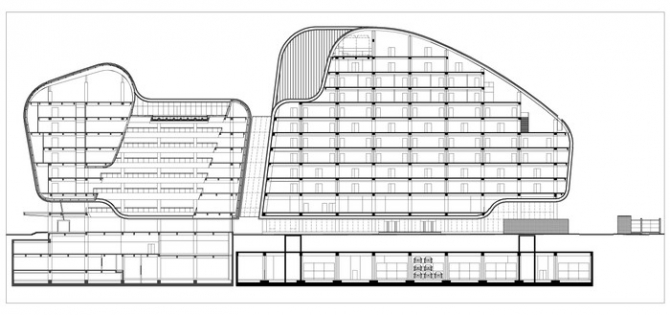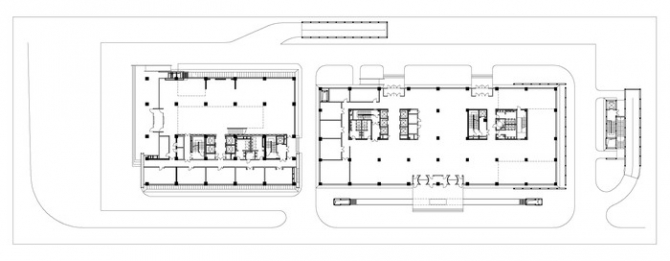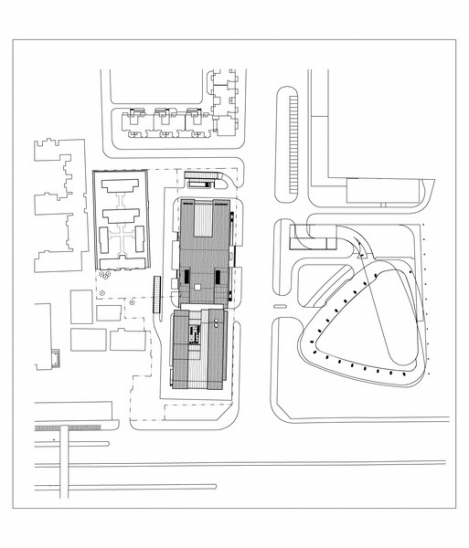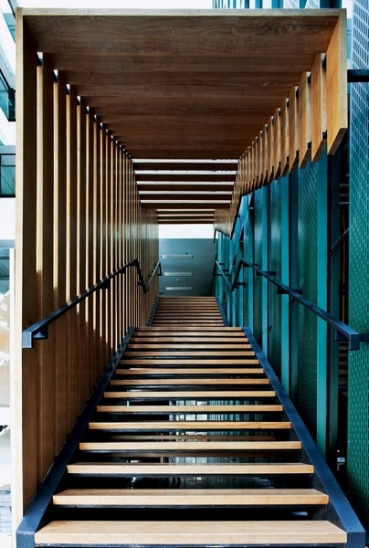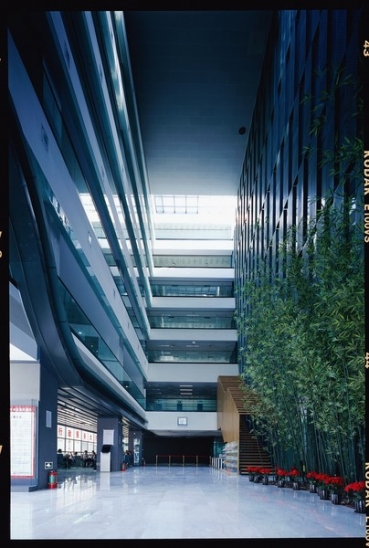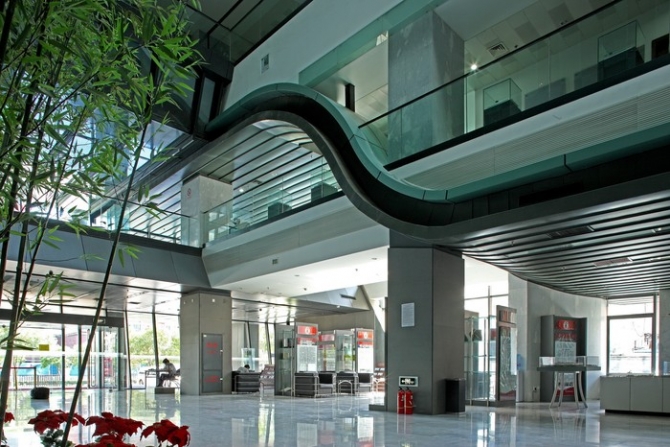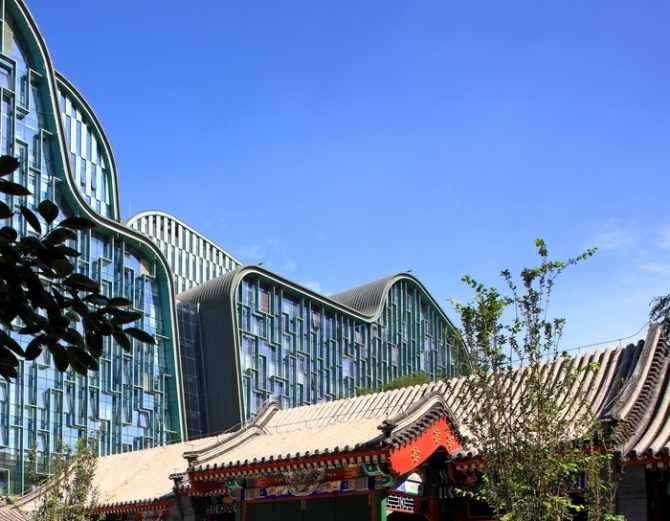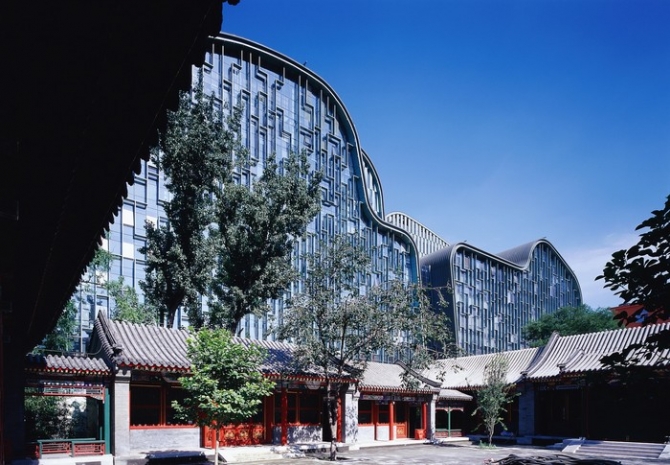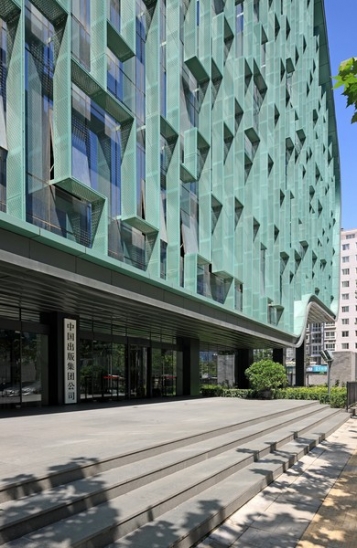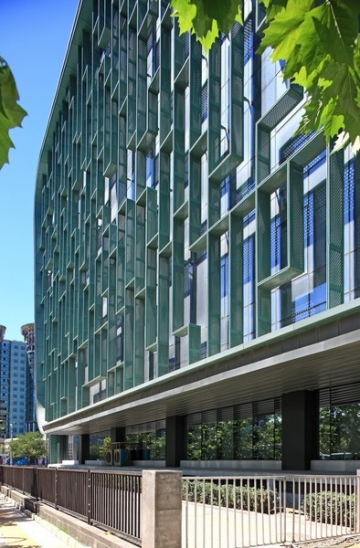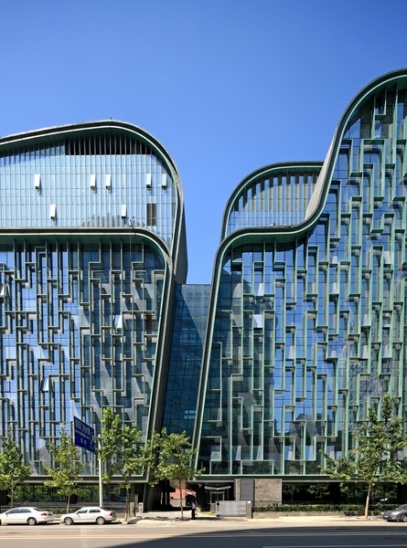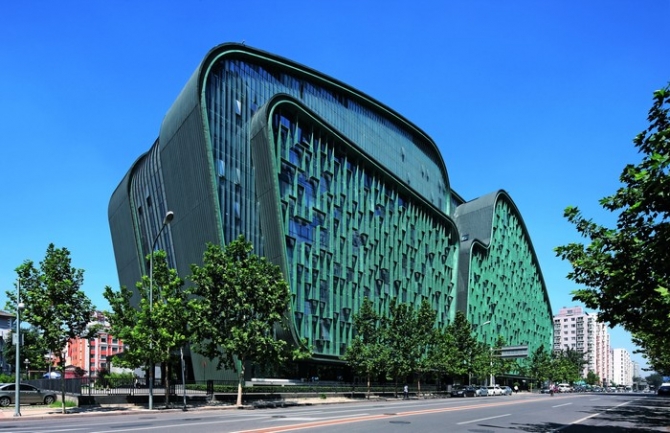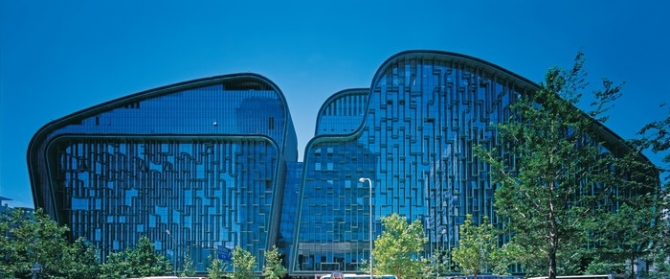北京数字出版信息中心Beijing Digital Press Information Center
位于朝阳门内的这座建筑受控于一条有些奇怪的高度控制线,从南到北从30米到40多米再到20多米,导致建筑轮廓落差很大,并分为南北两期。与南北向的高度变化相比,用地东西向的尺度反差也很大:西侧保留着一套清朝府邸“五爷府”,东侧与庞大的中海油总部大楼隔街相对。需要找到满足上述条件,且不失建筑完整性的方法。
设计尝试用曲面连接各高度的控制点,不仅满足日照的条件,也争取了尽可能多的可利用空间。起伏的建筑轮廓线与四合院的屋面坡顶和呈曲面三角形的中海油大楼也找到了关系。考虑到东西向遮阳需求,东西立面设置了竖向遮阳板和隐框玻璃幕墙,适度夸张立面尺度,以取得与中海油大楼的视觉平衡,同时,遮阳板的组合模拟传统“博古架”的形式,试图与王爷府建立共通的语境。曲面的外墙板延伸至室内中庭,强调了建筑语言的连续性和空间的延伸感,而大厅中的色彩、材料和园林氛围的营造,也是对地域性的表述。
Set on the border of old Beijing city, this building received a weird profile deriving from the large drop of height limitation. Besides the considerably changed heights of north and south sides, the scales of east and west are also quite different. As a building between a protected royal palace and a huge office building of CNOOC, how to harmonize the distinct sizes of traditional inner city and the rapid growing modern city is a great challenge. According to the client’s demands, the building is divided into two parts, both wrapped with undulating surfaces which connect all height limitation points. It satisfies the sunshine codes, maximize useful spaces and further more, echoes to the pitched roofs in traditional court and the curved curtain wall of CNOOC building. The vertical sunshade panels on east and west façade s magnify the building’s scale to get a balance with its gigantic neighbor. On the other hand, the zigzag forms of those sunshades provide a hint of historic context sharing with the old courtyard. The curved surface extends into lobby, emphasizing integrality of architectural language. Colors, materials and garden-like design also represent the regionalism theme.
工程地点:北京市东城区
用地面积:10,454㎡
建筑面积:49,000㎡
设计时间:2004年
竣工时间:2008年
合作建筑师:郑世伟、何咏梅、林琢、林蕾、周宇

