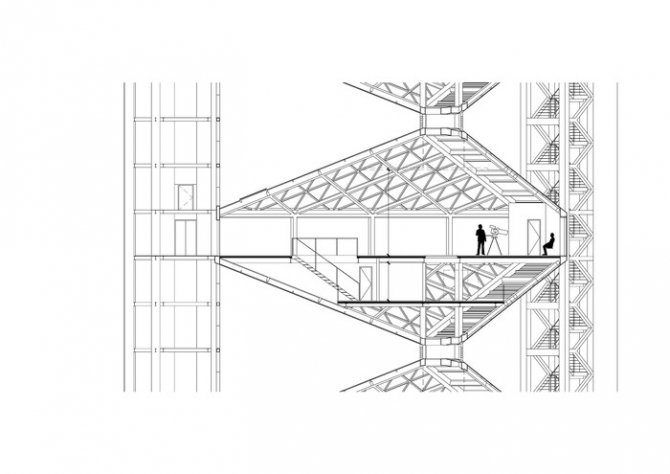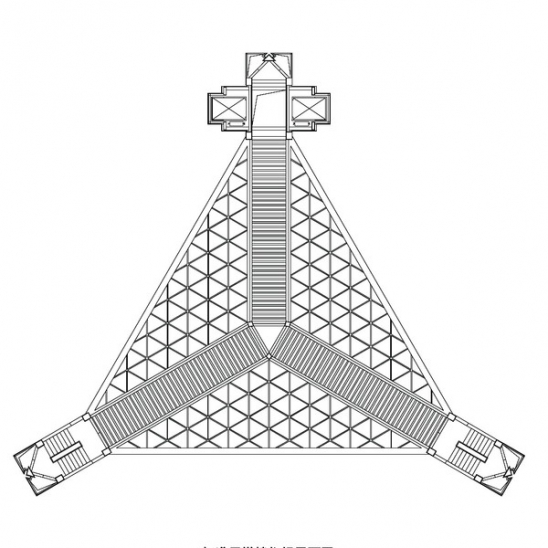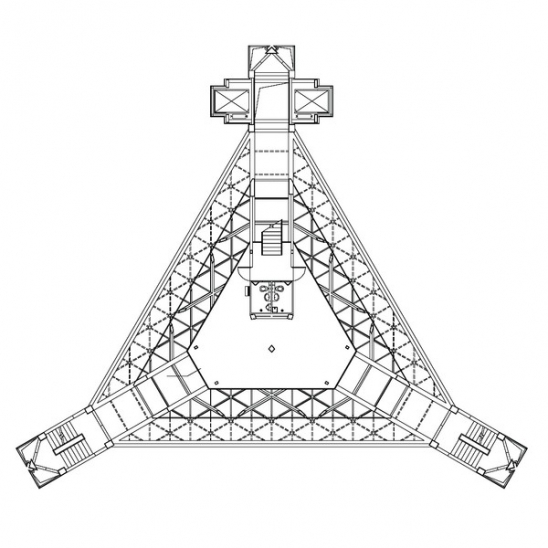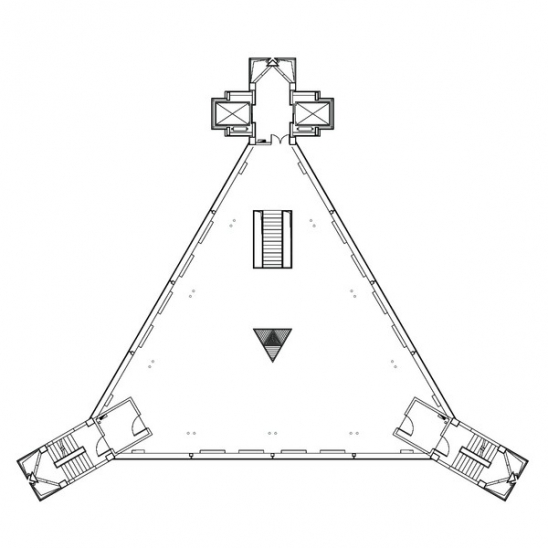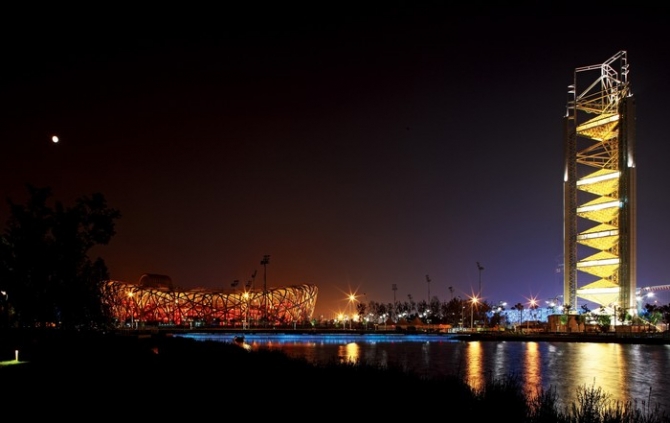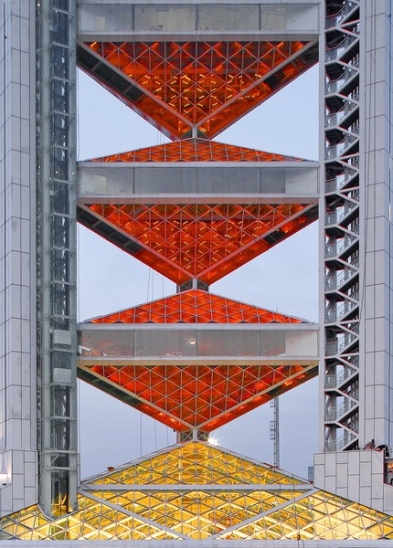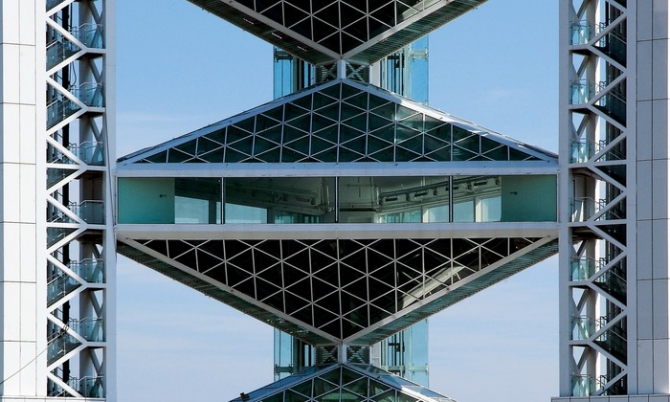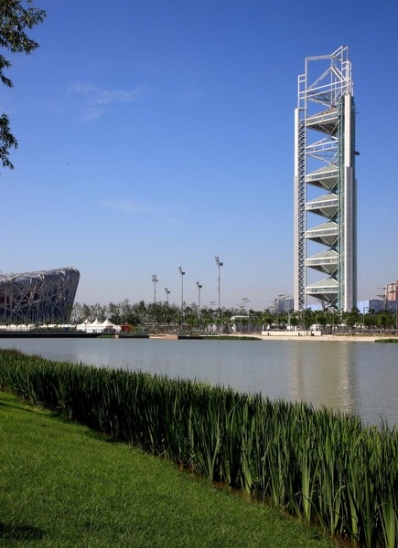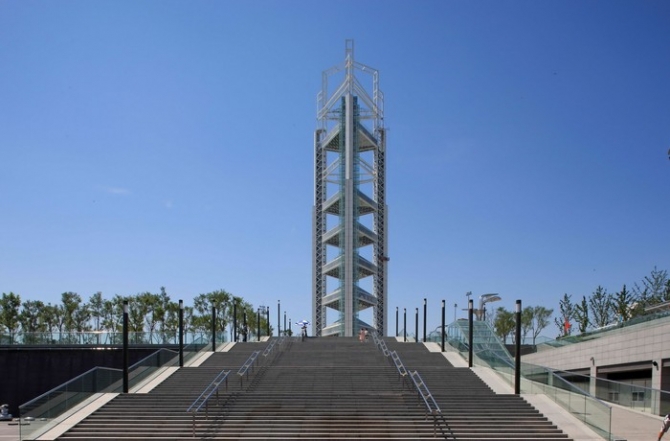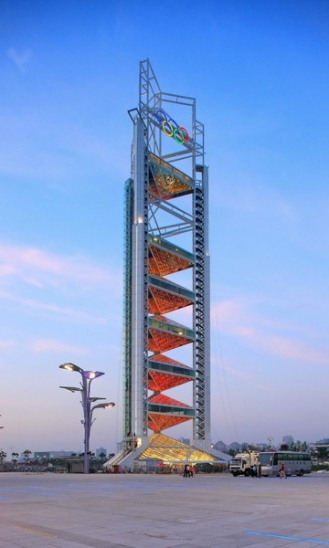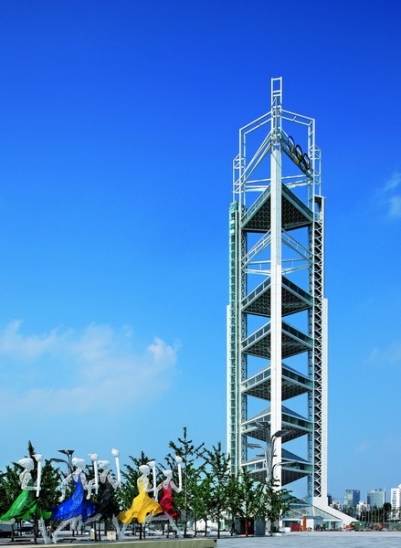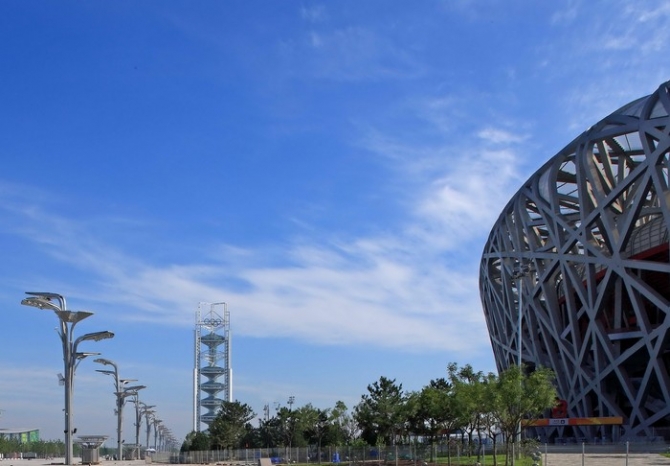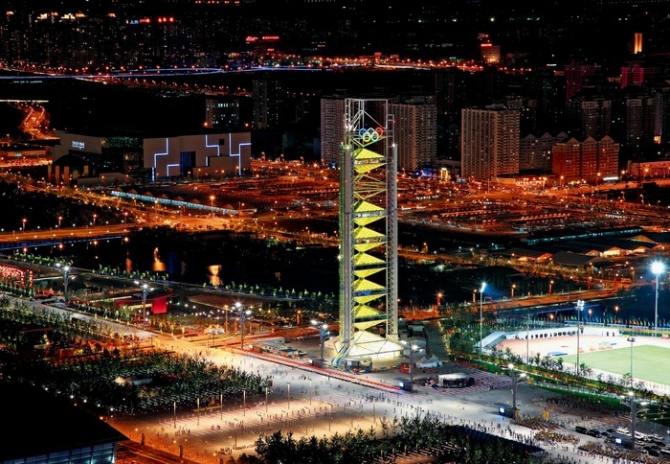奥林匹克公园多功能演播塔Multi-function Broadcasting Tower in Olympic Green
奥林匹克公园多功能演播塔又名“玲珑塔”,其平面呈三角形,三个角部分别为楼梯、电梯筒,亦是巨型钢结构的三个钢框架支点,框架筒之间用斜交钢梁穿插搭接,自然形成菱形空间体的电视演播室。
每个演播室单元分两层,上为300m2的演播室,高透超白玻璃立窗保证了拍摄质量,顶部为三坡斜玻璃顶,下面有吸声、防火遮阳帘吊顶,以遮挡直射的日光和噪声。楼下为设备间和整体组装的卫生间。一层大厅平面放大到800m2左右,用于人流集散和临时展览功能。顶部观光厅的内楼板标高99.6m,可以近距离俯瞰鸟巢和水立方,也可沿中轴路纵观奥运大道和奥林匹克公园。观光厅上的钢框架用于放置各种摄像设备和景观照明设施。
整体的造型并非刻意表现“中国塔”,更希望通过直接表现结构的逻辑而适当回避形式问题。玻璃幕墙的反射性则会产生更多的视觉变幻。玲珑塔通透、轻巧的形式,因而与周边众多尺度巨大的建筑物,形成一种映衬抑或对话。
The Exquisite Tower takes on a triangular shape, for which the three angles are anchored by stairs and elevator shafts used as support points for steel frames. Oblique beams are crossed, jointed and connected with each other among frame shafts, naturally forming rhombic spaces as TV broadcasting studios.
Each broadcasting studio unit is divided into two layers. The upper layer is a 300m2 studio. Equipped with highly transparent and ultra-clean glass, the windows can ensure shooting quality. The fireproof and sun-shading curtains under the inclined glass roofs are used to shelter sunshine and reduce the disturbance of noises. The lower layer consists of an equipment room and an integral toilet. The hall on first floor, enlarged to about 800m2, is mainly used for people flow’s distribution and temporary exhibition. The sightseeing hall is set on the 99.6m-high top floor. Above the sightseeing hall, there are also steel frame tops with various photographic equipment and landscape lighting facilities.
The profile doesn’t purposively represent “Chinese Tower”, but intends to directly express structural logic and avoid formal issues. The reflectivity of glass curtain walls will produce more visual phantasmagoric effects. The unassuming gesture of the tower makes a correspondence to the surrounding large-scale buildings in the aspects of volumes, dimensions and powers.
工程地点:北京市奥林匹克公园
用地面积:6,270㎡
建筑面积:4,296㎡
建筑高度:135米
设计时间:2007年
竣工时间:2008年
合作建筑师:秦莹、傅晓铭、张军英、康凯、张汝冰

