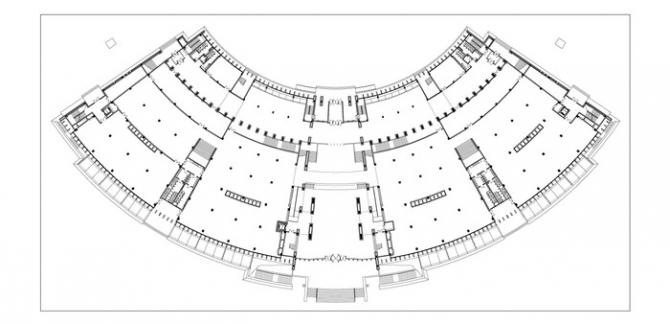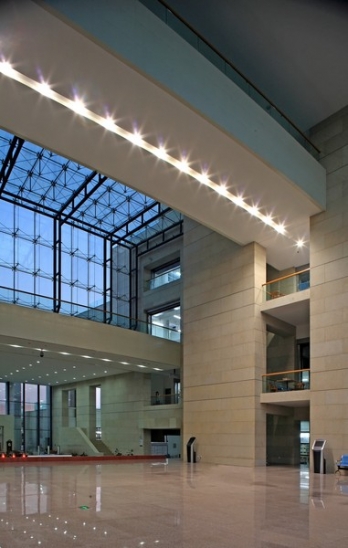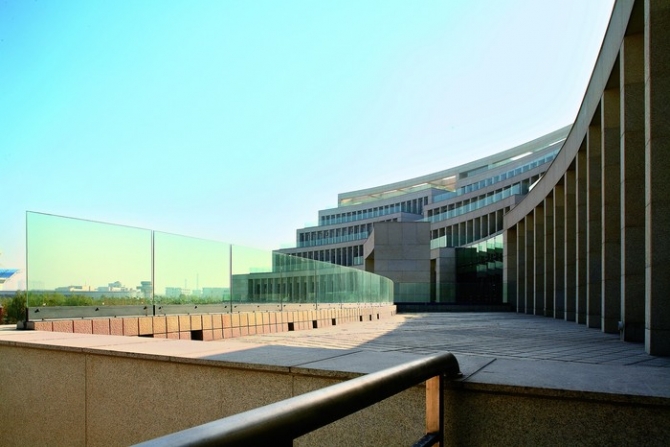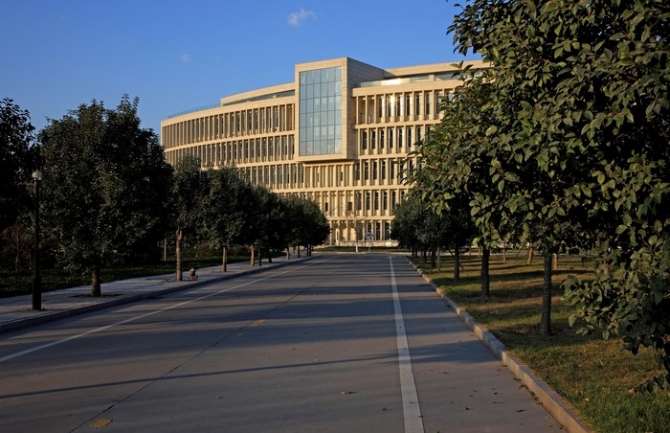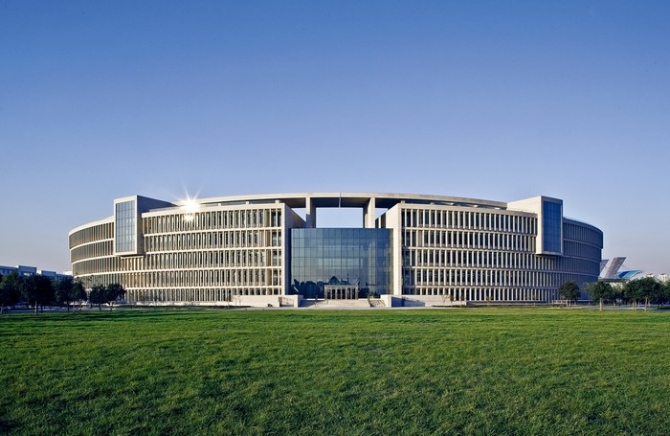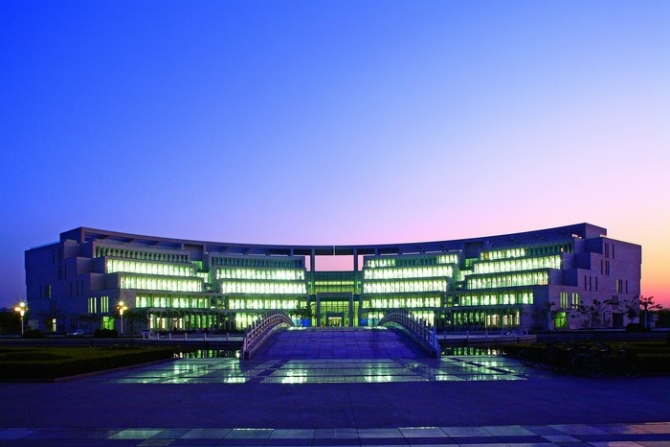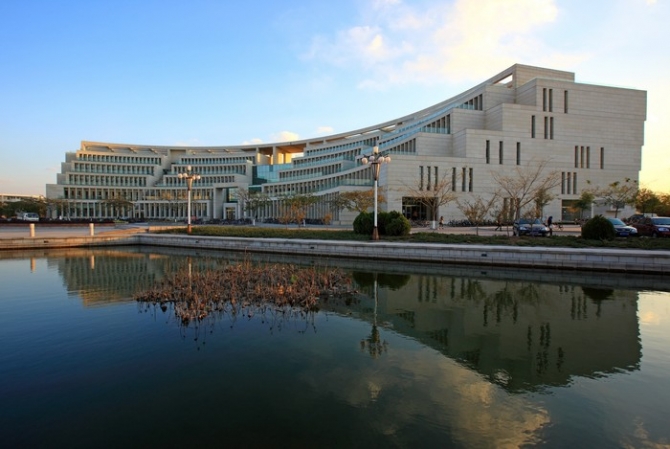山东理工大学图书馆Library of Shandong University of Technology
本项目位于山东理工大学新校区椭圆形绿轴的最南端,面向城市干道,特定的位置决定了建筑特殊的形态。 建筑南侧面向校园的开阔绿地和城市干道,采用完整的弧形界面,形成一个标志性的体量面对城市,展现山东理工大学的形象。建筑北侧采用退台的手法,减小了建筑的尺度,与北侧已有的扇形湖面、广场相结合,有效地形成了一个尺度适宜的前广场,使建筑最终与椭圆绿轴融合在一起,让更多的阳光投到北侧广场,而且改善了阅览空间的光环境。
建筑内部布置了一个两层通高的弧形步行街,街道内通透的玻璃侧窗,增加了室内外空间的联系。匀质的阅览空间被狭长的通道打破,通道里组织垂直交通。设计改变传统的走廊式串联方式,形成了开放灵活的新型阅览空间。宽敞的楼梯在为两侧的阅览空间带来自然光线的同时,也成为学生休息交往的场所。
Facing a main road and anchoring the south end of elliptical greenbelt in the new campus, the building gains an arc shape for its unique site.
The spring side facing south gives a deep impression of Shandong University of Technology to views from the city road with its massive feature. Meanwhile, the step-downed north façade reduces the building’s scale and cooperates with the fan-shaped lake and square to define a moderate outdoor space. This method not only combines the building and the greenbelt successfully, but also allows solar access to the northern square that improve light environment of the library.
A two-story pedestrian street is inserted into the arc as a circulation spine with transparent side windows which increase the visual relations of indoor and outdoor spaces. The limpid reading spaces are interrupted by the luminous gallery housing vertical traffic. It changes the conventional corridor mode into flexible reading spaces enough openness. Penetrating level slabs as visual focuses, the commodious stairs also serve as amenity spaces for students to enjoy.
工程地点:山东省淄博市
用地面积:1.81万㎡
建筑面积:3.67万㎡
设计时间:2005年
竣工时间:2007年
合作建筑师:柴培根、童英姿、张军英、杨凌

