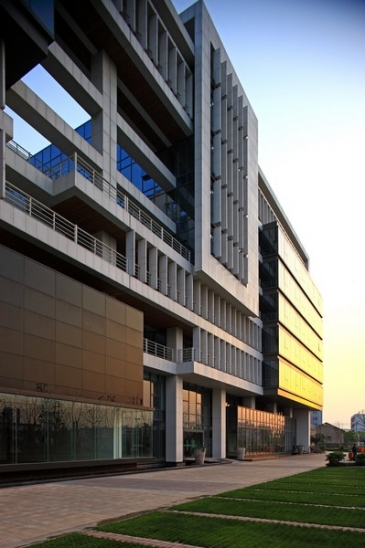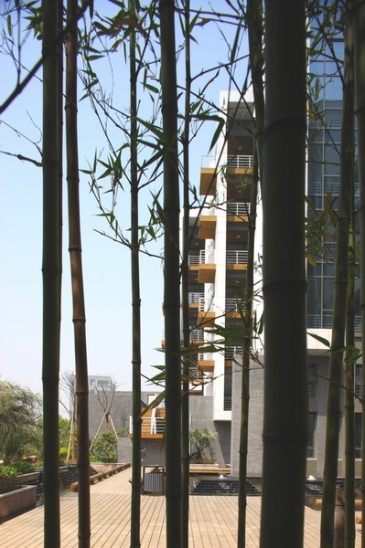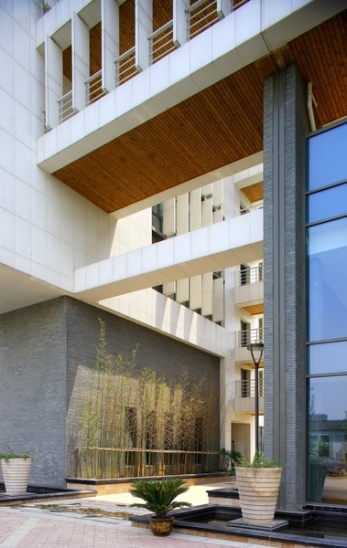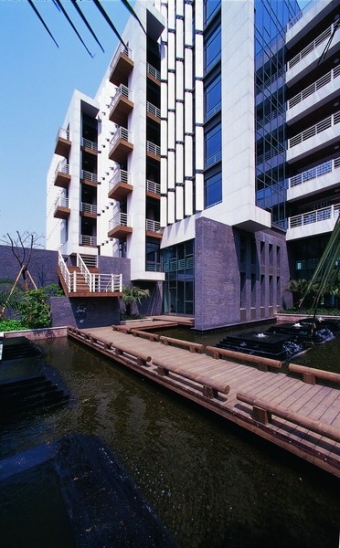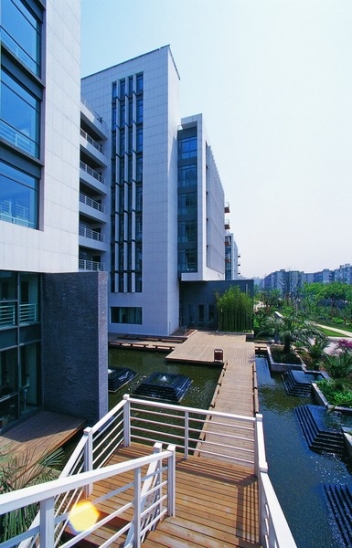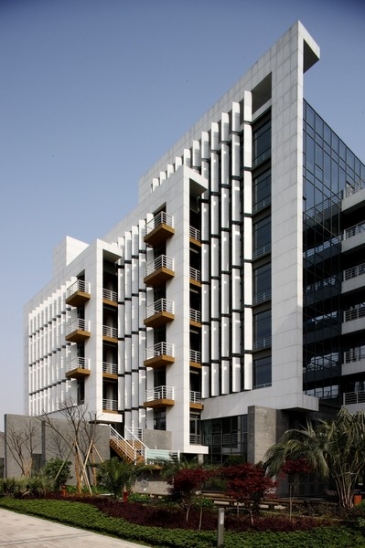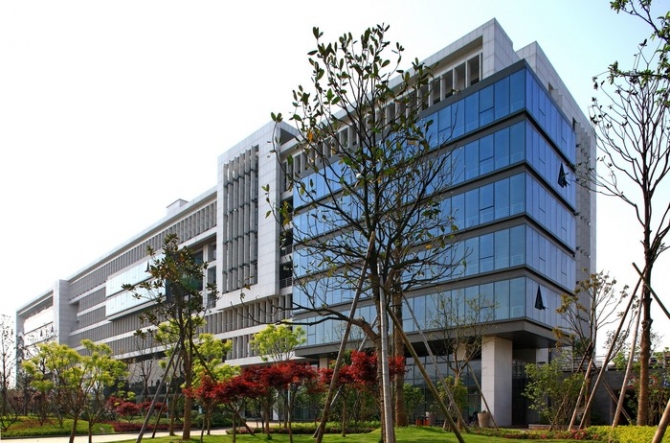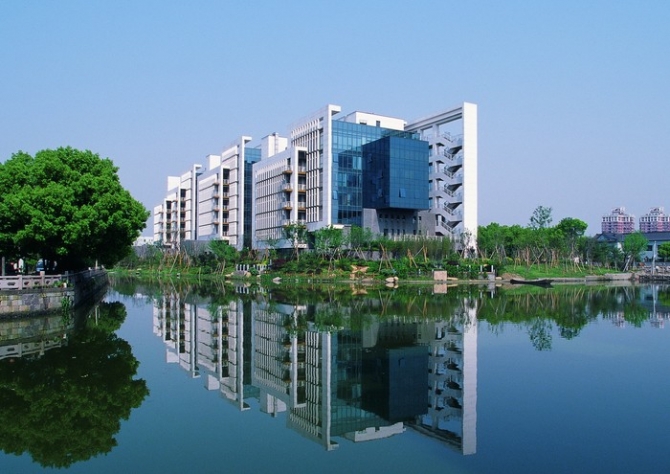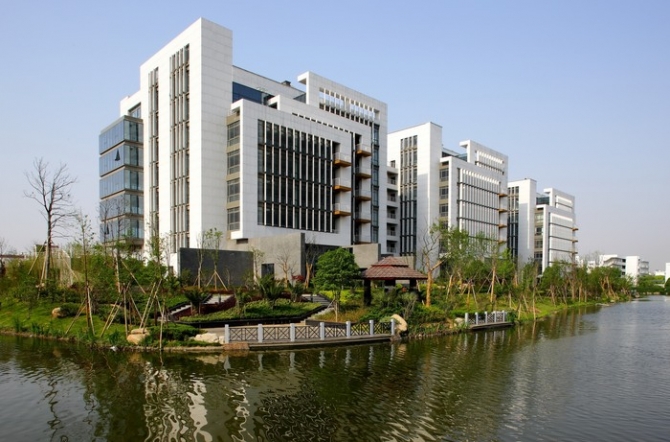宁波BOBO国际Ningbo BOBO International
BOBO国际三面环水.南面隔河相对,是成片的低层住宅,为避免对住宅产生过强压迫感,建筑的南面被划分为三个单体,从北向南层层退台,底层采用灰色砖墙形成小尺度空间,从而尽可能地弱化了建筑的尺度。基地北侧为城市快速路,设计通过各层水平向外廊将三个单元整合为具有现代城市尺度的大体量建筑。单元之间形成两个开放的空中庭院,模糊了建筑的室内外差异。
南立面层叠有致的C形白色陶瓷板墙面就像江南建筑错落的山墙,具有强烈的节奏感,在遮阳的同时减弱了与对面住宅的互视。悬挑的木质平台作为立面的活跃元素,亦可作为休憩空间。三组悬浮的体量之下,灰砖墙制造出多个开放院落,南北向的节奏与上部东西向韵律形成对比,并将河岸的景观延伸至建筑中。北立面密排的白色陶瓷板百叶形成强烈的秩序感,四组玻璃盒子悬挑而出,活跃了立面。建筑东端,作为总裁办公室的黑色玻璃盒子悬挑而出,深入优美的景色之中,成为整个建筑的点睛之笔。
Located on a peninsula like site surrounded with a narrow river, the building is isolated by a straight highway from the nearby contexts. Green belts are designed to divide the building into three parts, while the ground level is divided into several small spaces to weaken the pressure of huge volume for the existing apartment buildings to the south. The step down massing conforms to the sunshine distance code. Distinct scaled façade s derive from the different urban contexts.
Grey brick walls run through the ground level penetrating north-south trending view corridors to the waterfront. Connected bridges, which are rest spaces for users, associate the isolated three volumes. Orderly arrayed vertical ceramic panels not only block off noises from north and sight from south, but suggest the vision of traditional Chinese latticed window screens. Four cantilever glass boxes become active elements of façade. There is another black box on east façade extruding into the beautiful scene, which make itself a focal point of the site.
工程地点:浙江省宁波市
用地面积:14,000㎡
建筑面积:34,417㎡
设计时间:2004年
竣工时间:2007年
合作建筑师:时红、邓烨、章春、张男、徐磊

