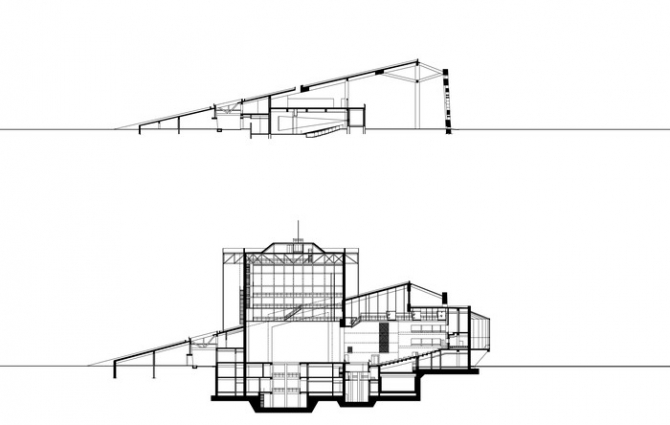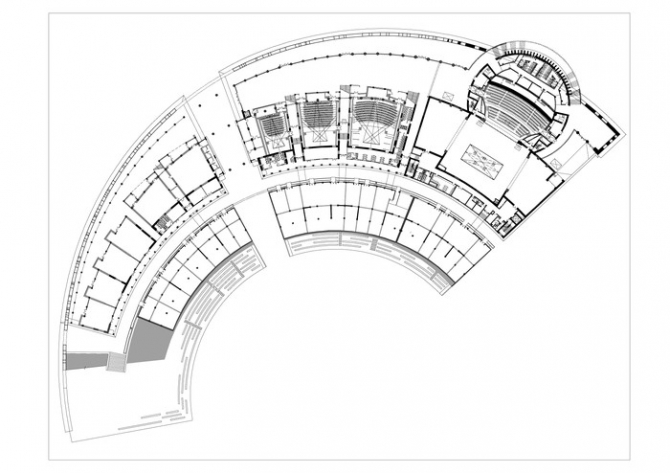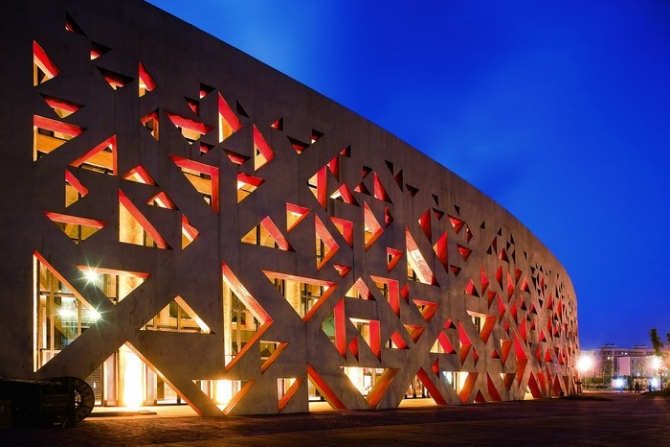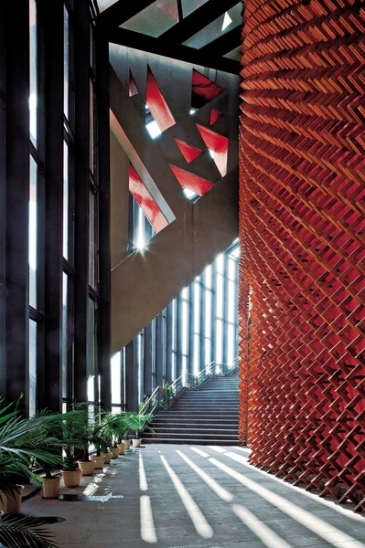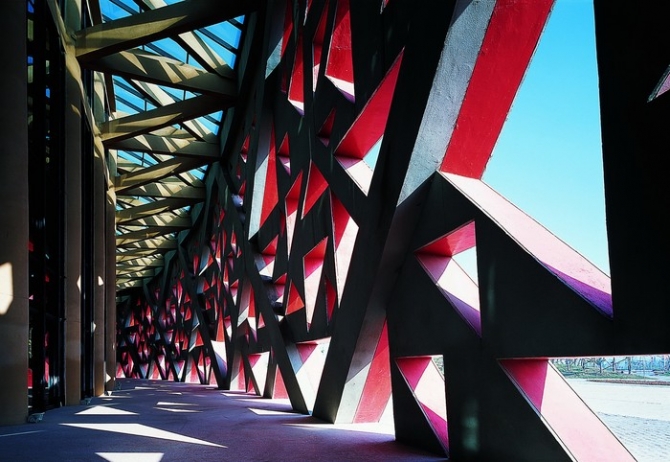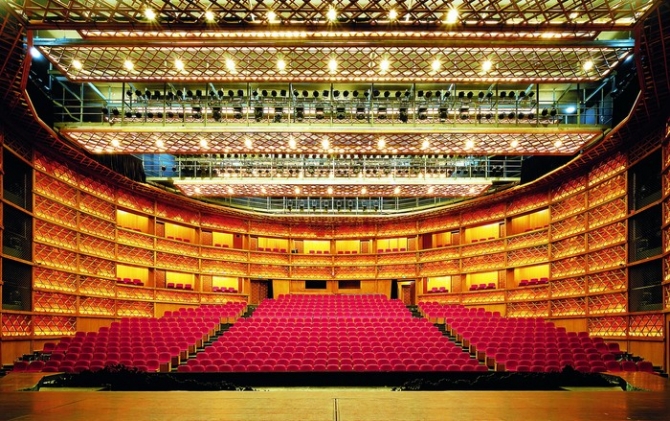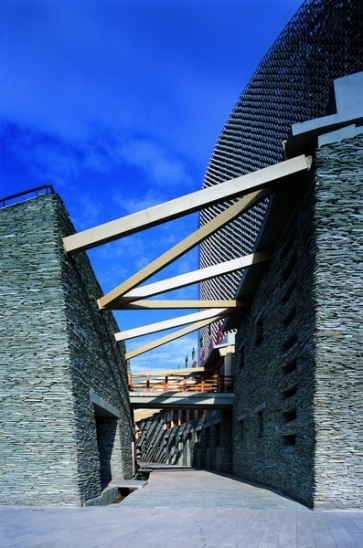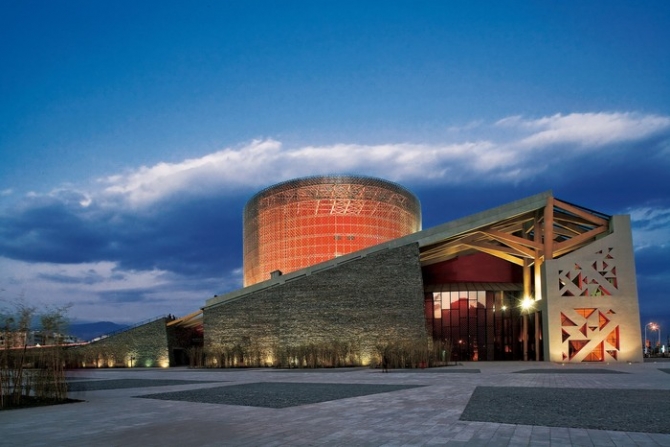凉山民族文化艺术中心Liangshan Nationality Cultural Art Center
建筑位于西昌市凉山民族文化公园内“火把广场”的东侧,由大剧场、影院、多功能厅、民俗展厅、商业街所组成。建筑平面为三分之一圆环形,层数为一至二层。屋顶和外立面随室外广场观众席坡度走向呈斜坡状,整个建筑融合于自然隆起的山体之中。
设计概念的形成根植于凉山特殊的地理环境与文化背景,是对彝族传统文化的现代诠释。设计旨在创造回归自然的大地建筑——大地建筑和城市概念相反,强调自然环境是主体,而建筑将成为片断、不完整、甚至消隐。自然景观覆盖了建筑,建筑成为火把广场的看台等手法,使建筑和公园成为有机整体。
Occupying the east side of Torch Square in Liangshan National Cultural Art Park, this project is consisted of a great theater, a cinema, a multifunctional hall, nationality exhibition halls and a commercial street. The two-story building grow from a 1/3 circled plan. The roof and facades stepping up with the slope of bleachers allow the building seemingly emerged from the rising mountains.
The concepts of design, which root in the physical environment and cultural background of Liangshan, illustrate traditional culture of local Yi nation by modern methods. To contrast with those urban buildings, the land building is interrupted, overlaid, even diminished to emphasis dominance of nature. Covered by landscape, acting as bleachers of the square, the building fades itself be an organ of the park and its environments.
工程地点:四川省西昌市东南角,邛海西岸
用地面积:13.83万㎡
建筑面积:2.54万㎡
设计时间:2005年
竣工时间:2006年
合作建筑师:何咏梅、张男、李斌、林蕾、林琢

