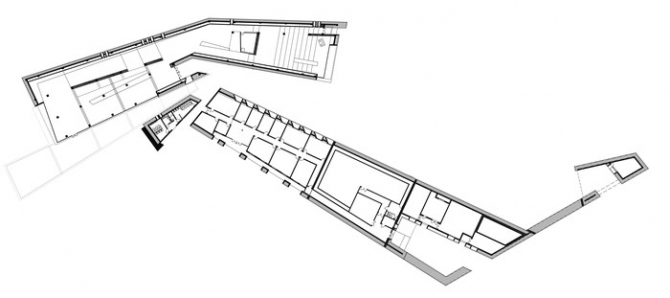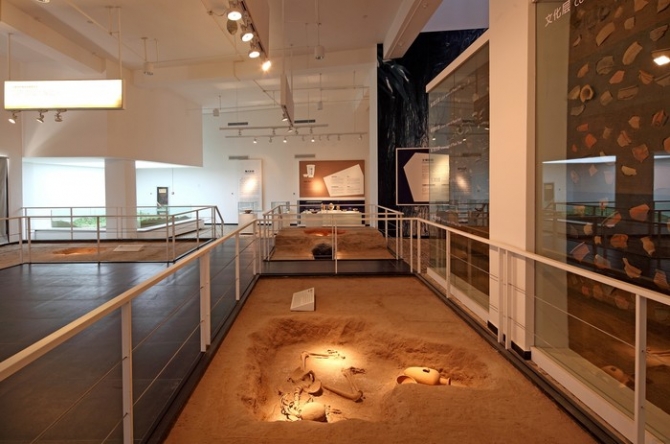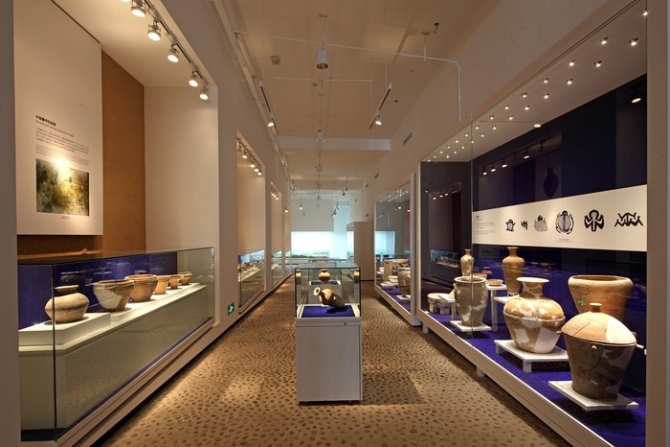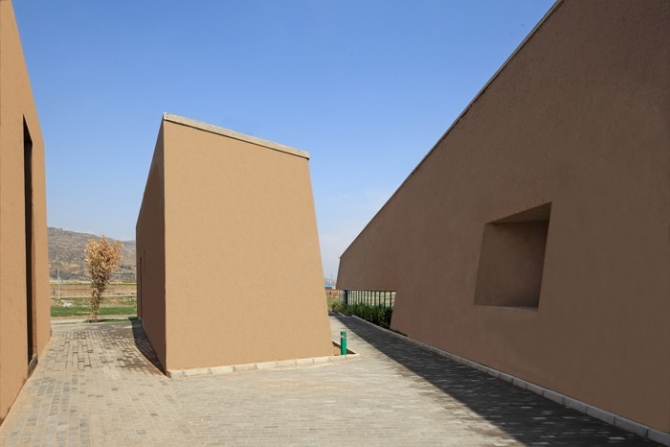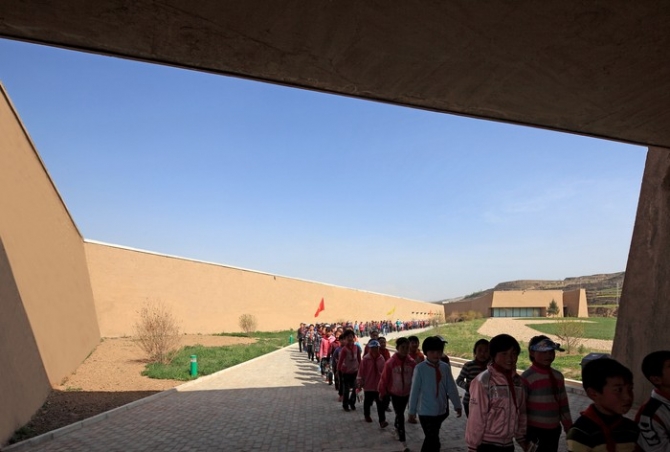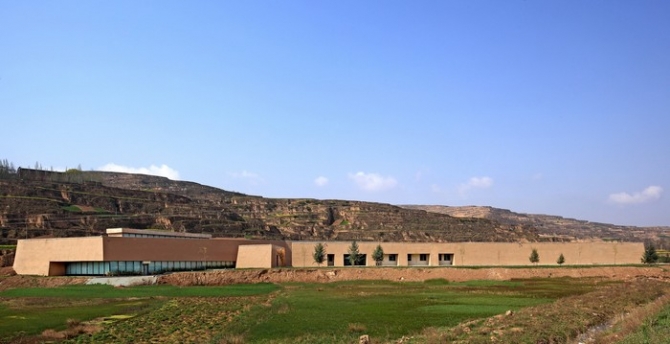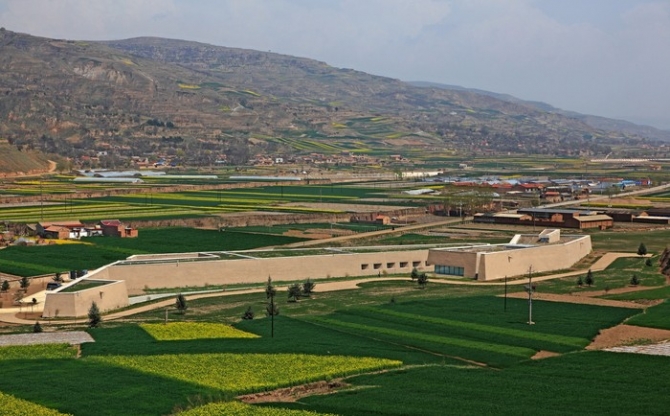大地湾遗址博物馆Dadiwan Site Museum
大地湾新石器时代聚落遗址位于渭河上游,具有延续3000多年的文化期。遗址博物馆的建筑形体来源于当地的土坎沟壑和夯土建筑,呈现为横向发展的土墙,墙的走向和折转都与近旁的遗址土坎有所呼应,高度也与土坎相仿。
参观路径先经过展厅入口,然后沿着建筑之间逐渐下沉的夹道前行,直到河边,没入古河道的茂密植被。展览空间则反向由河边向内部田野逐渐升高,隐喻史前聚落的发展过程,与展出序列呼应。面向遗址保护区和古河道等景观的外墙都尽量开设大窗,参观者可直接看到坎墙面上的红烧土文化层。建造采用夯土墙或者内砌土坯砖外抹草泥的做法,室内也以夯土墙和嵌卵石水泥地面为主,形成了一致的风格。
Seat in a Neolithic eriod settlement relics with 3000-years cultural age, the site museum is an essay in designing in harmony with the natural qualities of a site. With a landscape dominated by the ridges and ravines of mountains and rammed earth buildings, our design emerge the museum as horizontally developed rammed earth walls in response to the shape and height of the ruins.
Progressing along the sinking ramp, visitors could reach the ancient river course which is now covered by thick vegetation. The exhibition space is a gradually rising way to response to the development of human civilization. Walls facing the relics feature large openings to provide close view of the Braise in soy sauce soil cultural level. The exterior tectonic manners, the rammed earth walls and the pebble cement floor are expanded into interior for an integrated atmosphere.
地点 甘肃省秦安县
用地面积:15 782㎡
建筑面积:3155㎡
设计时间:2002年
建成时间:2007年
合作建筑师:张男


