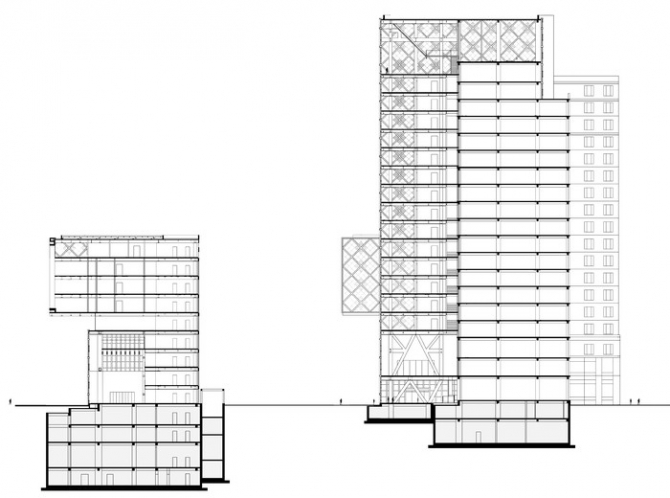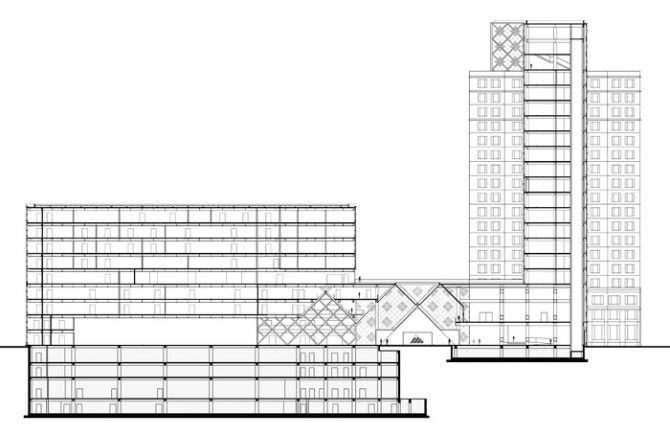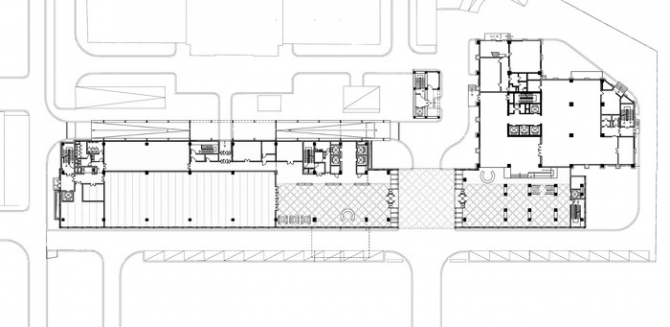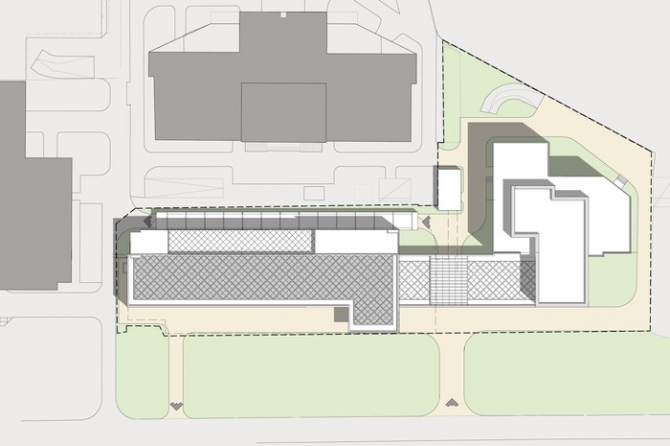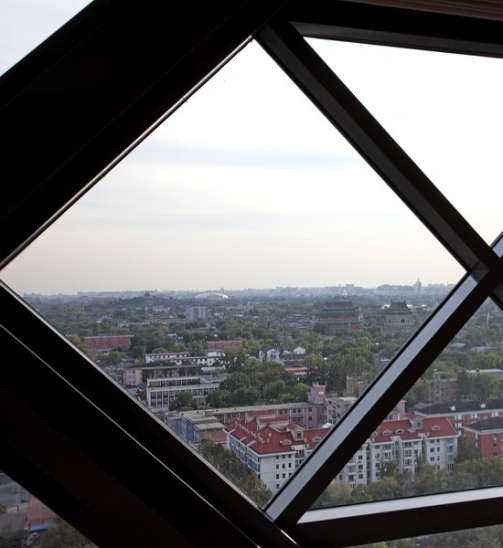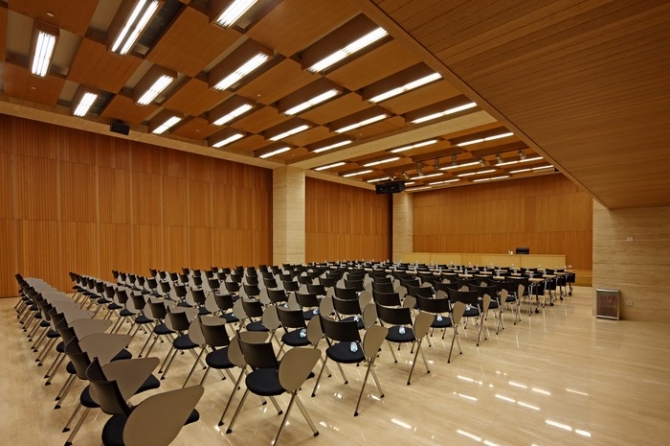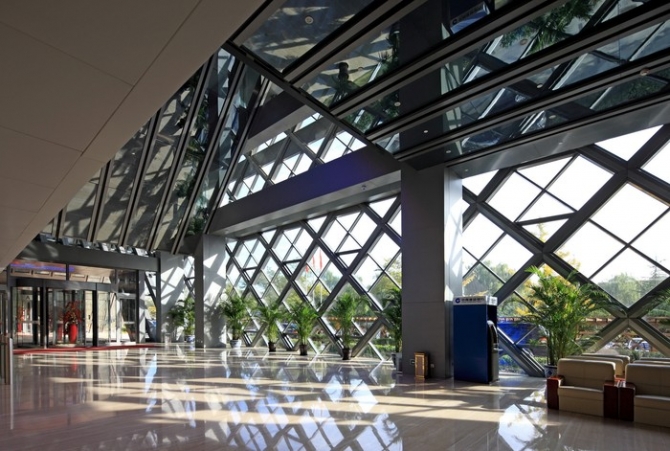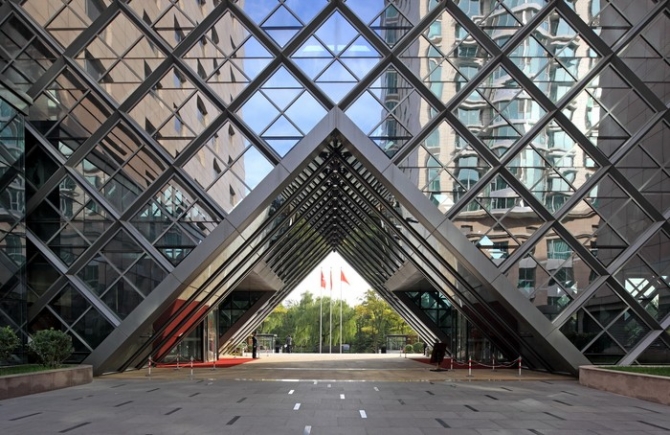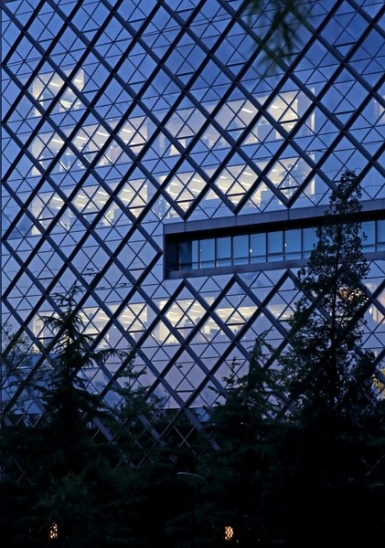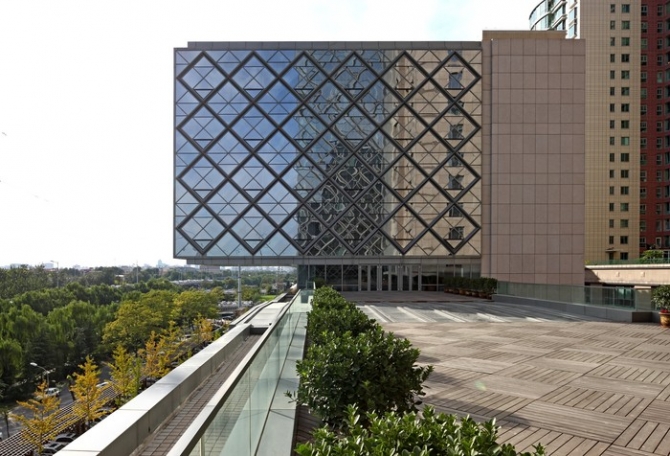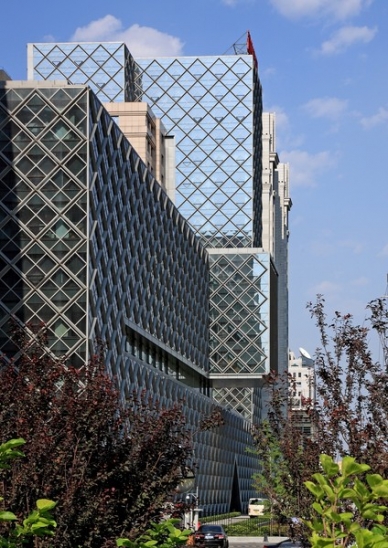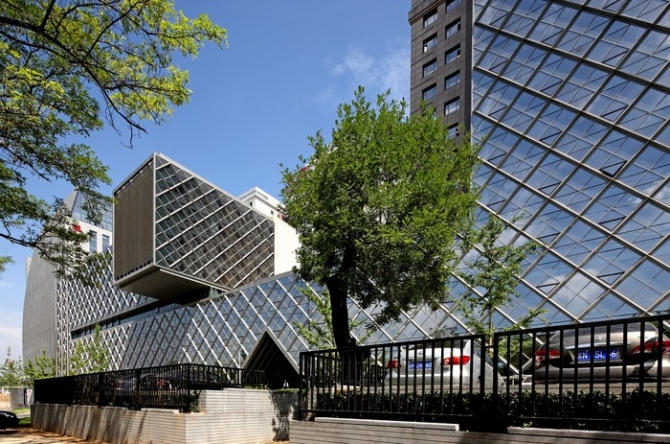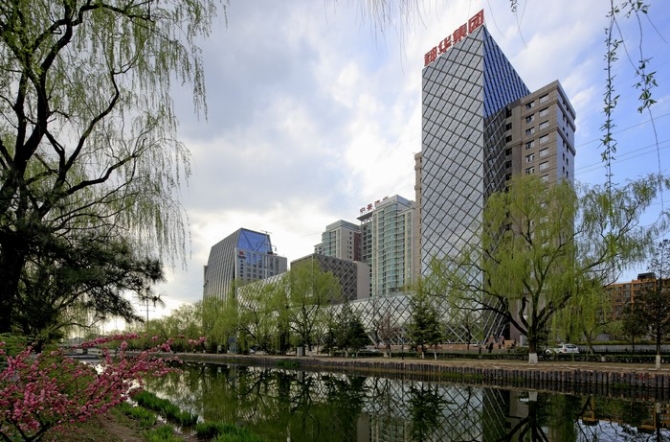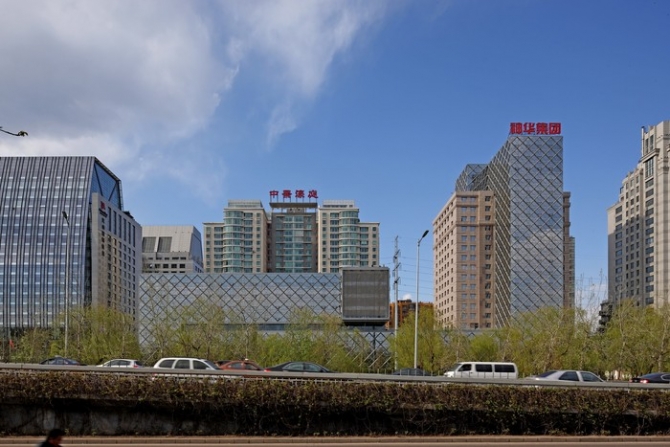神华集团办公楼改扩建Reconstruction of CSEC Office Building
与其说是旧建筑的改扩建,这个项目更接近于一次完整并改善城市空间的尝试。毗邻北二环路,一块因拆除建筑而得到的空地。为其东侧原本形象单调的神华办公楼提供了改扩建的契机。一条在空间中扭转、延伸、悬挑的带状体量,将现有的办公楼与新的部分直接联系起来。原本松散凌乱的城市界面因而得到整合,悬挑的部分则为突出的视觉焦点。
旋转45度的框架玻璃网格作为主要围护体系,具有时代感,也区别于常见的写字楼风格,塑造了神华公司醒目的外观形象。网格在建筑中段局部打开,提供了新老办公楼的公共入口空间。
CSEC Office Building is located at the north side of northern 2nd ring. As a reconstruction project, the limitation of site area and building height are the main difficulties for design decision. Instead of demolishing the old building and resetting a new one, the architects suggested that the adjacent high building should also be included into the renewal scheme. Thus, the working spaces can be improved and largely expanded while the various disaccorded buildings are integrated into a unified and meaningful urban interface. The new-added volume develops along the 2nd ring road, twisting and extruding, as the visual focus of the project and connects the new and old organically.
The 45 degree angle gridding curtain wall, which acts as the main envelope, endows the building a particular appearance. An opening in the middle part of the gridding suggests the public entrance.
项目地点:北京市东城区
用地面积:6550㎡
建筑面积:53 133㎡
设计时间:2006年
竣工时间:2010年
合作建筑师:柴培根、张东、杨凌、李楠

