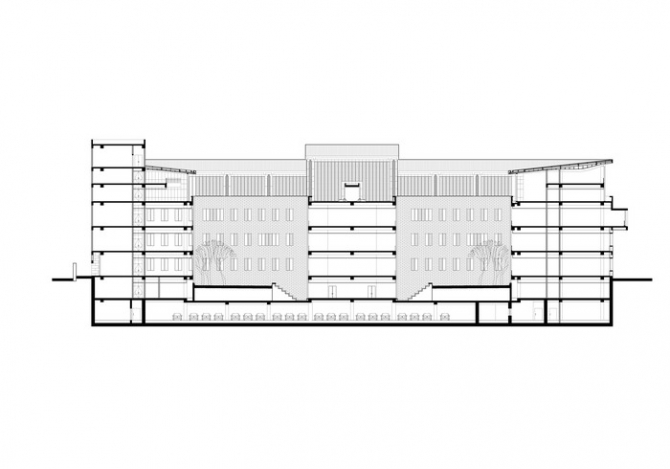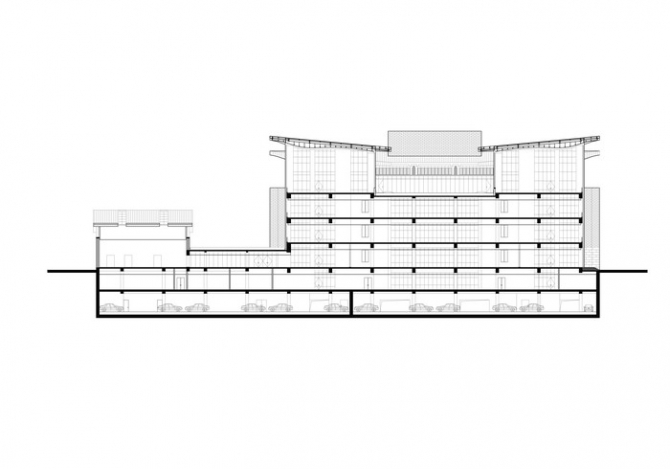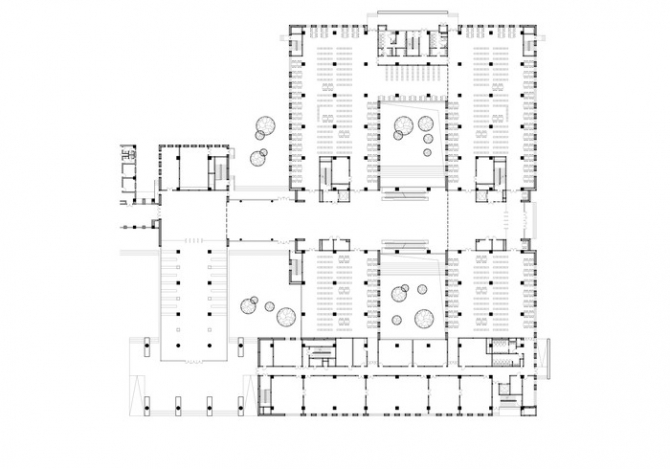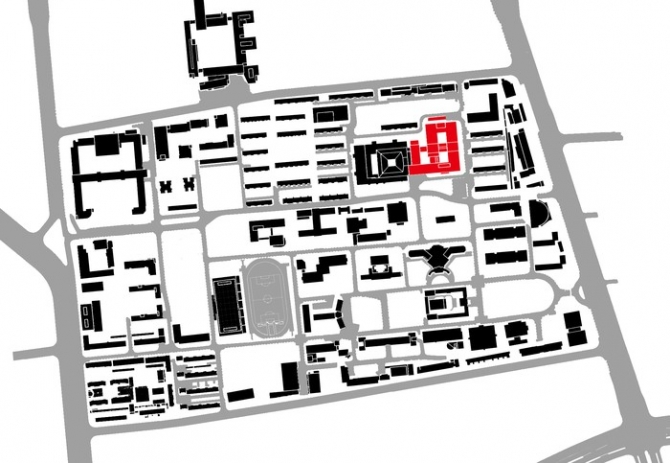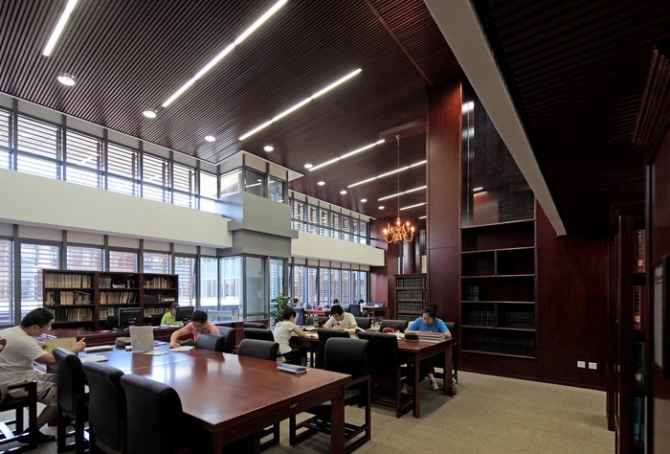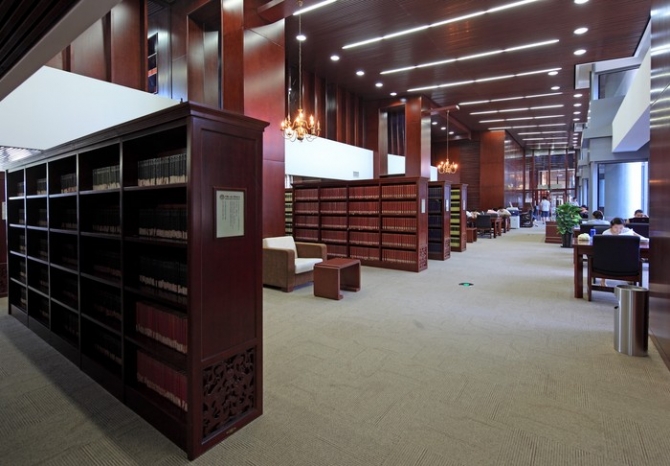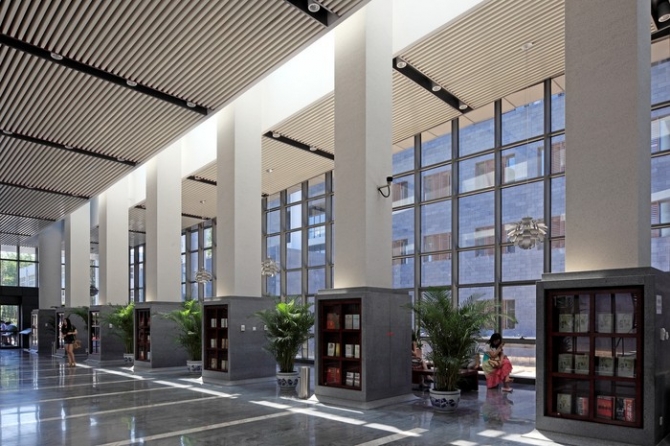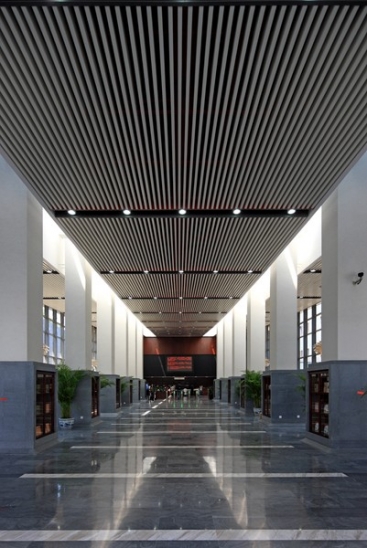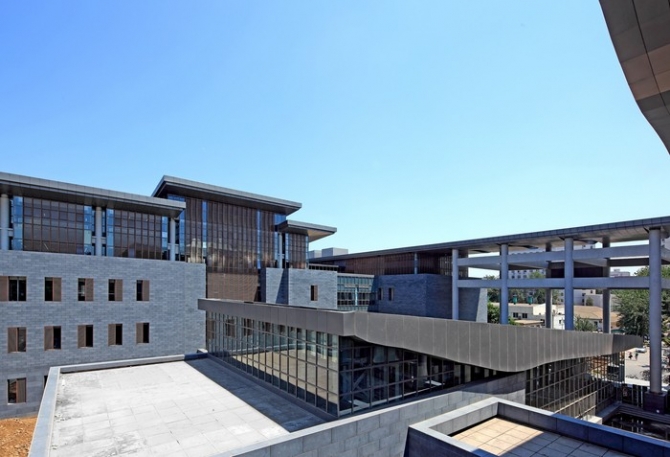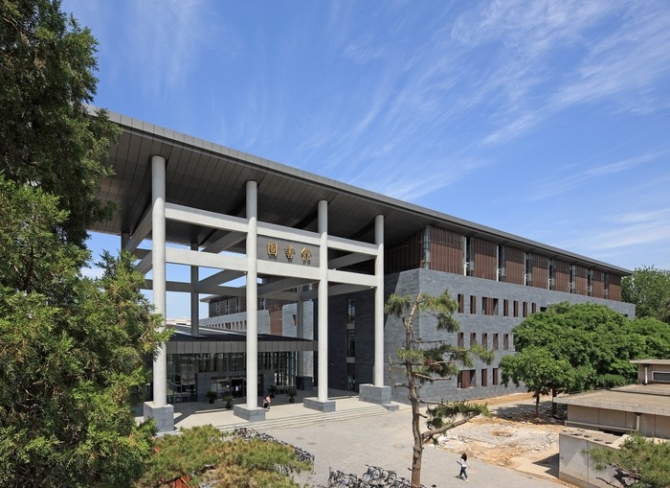中国人民大学图书馆新馆Library of Renmin University of China
图书馆新馆位于人民大学原宿舍区,如何在功能布局混乱的环境中做出具有文化空间特性的图书馆成为设计的重点。门厅和总服务区组成的主入口与主体建筑分离,正对校园道路,减少了用地南侧锅炉房等对图书馆的遮挡,空间上的起承也丰富了空间层次。图书馆延续了原宿舍区组团式的肌理,采用合院形式组织建筑。核心空间设置南北两个庭院,使得阅览空间呈条带形,加大了阅览房间的面宽,增加了采光通风的条件。建筑下部采用较为厚重的灰墙,上部与单坡屋顶结合,使用柱廊、挑檐和菱花隔断等元素,入口门廊的框架梁形成额枋,上置图书馆的匾额,经过对传统建筑语汇的提炼重组,形成具有现代感的新中式风格。
Situated in the former living area of the campus with several service facilities, the new library was planned as a catalyst for reinforcing cultural identity in such a chaotic environment. The design focused on creating a prominent entrance west of the main structure to stay away from the boiler-house in front of the library. The quadrangles inherit the layout of traditional dormitories, while the shallow plan achieves more daylight and natural ventilation for reading spaces. The massive grey walls, sweeping canopy, colonnades, overhanging eaves and traditional pattern lattices as well as the horizontal inscribed board, are elements abstracted from the classic Chinese architecture and recomposed to be a modern building.
项目地点:北京市海淀区
用地面积:22,000㎡
建筑面积:44,600㎡
设计时间:2005年
竣工时间:2010年
合作建筑师:王祎、陈宇、辛钰

