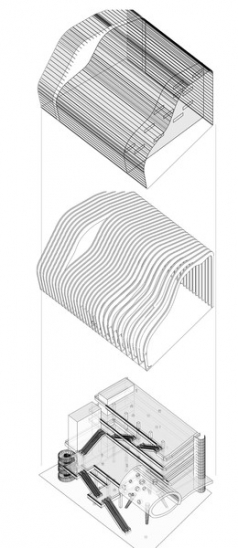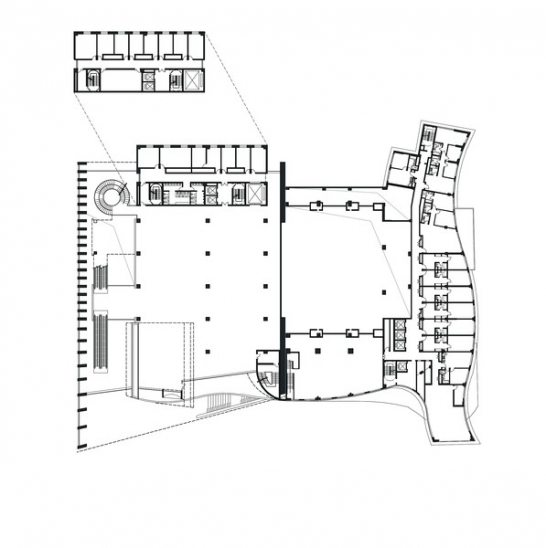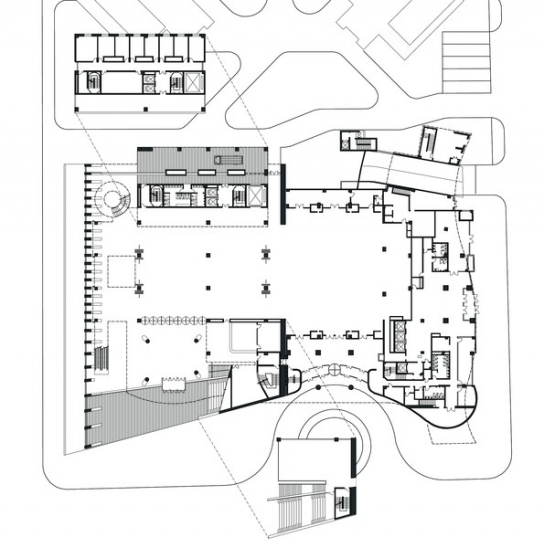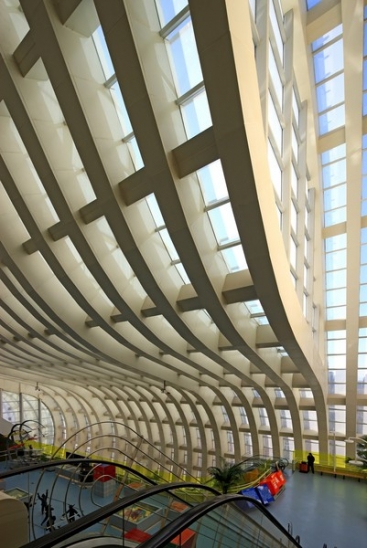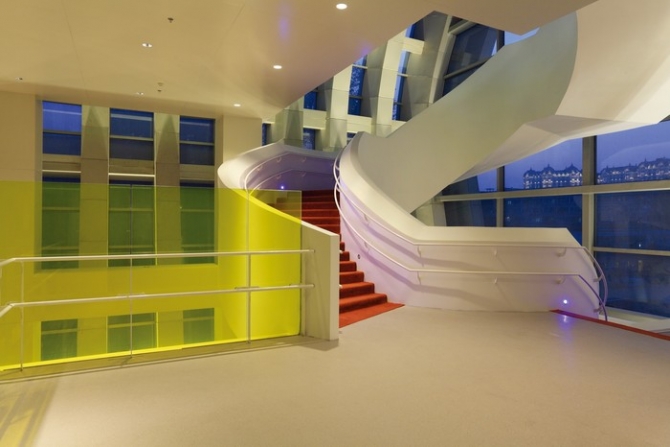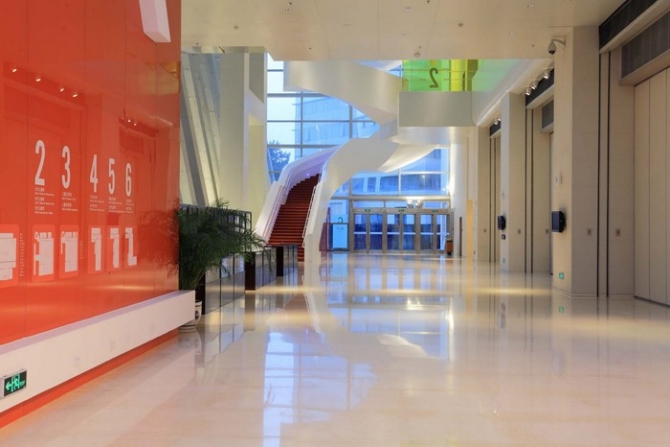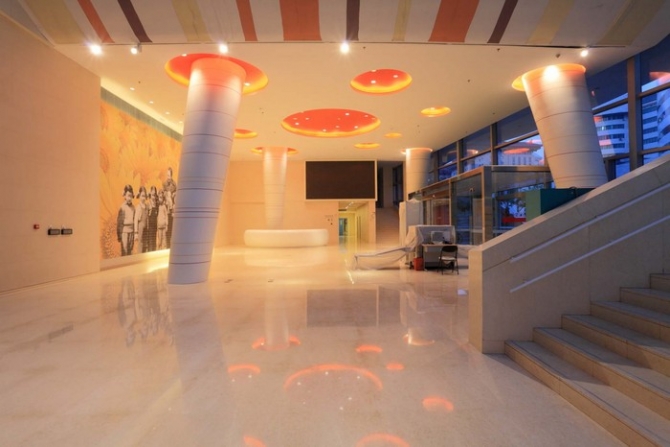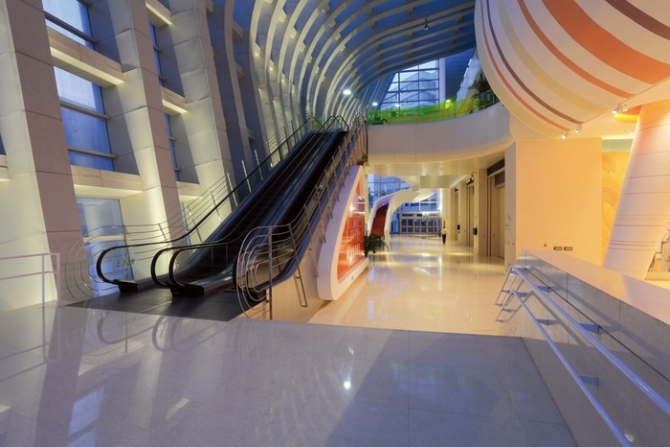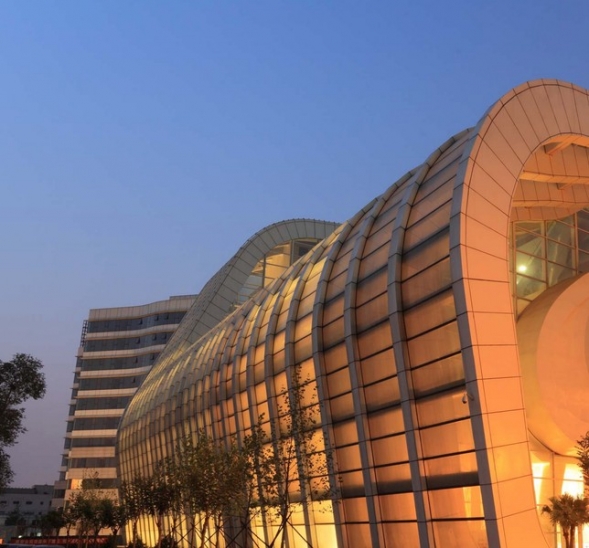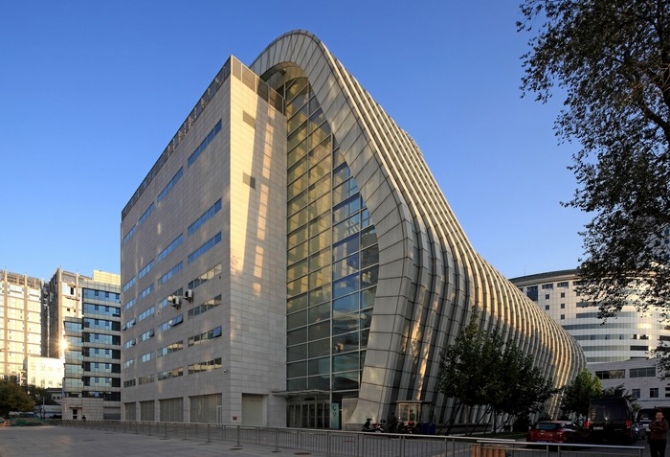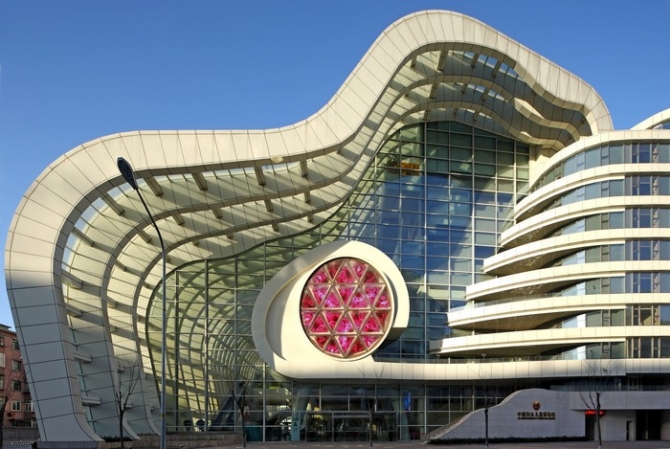中国妇女儿童博物馆The Chinese Museum of Women and Children
妇女儿童博物馆是整个中国妇女儿童活动中心二期工程的一部分,东接原有会议中心。设计从博物馆的主题“妇女和儿童”得到灵感,在面向城市的南立面勾勒出两条控制形态的曲线:一条柔和地蜷缩,如襁褓中的婴儿,一条舒展地覆盖其上,让人联想到母亲的呵护。后者演化为覆盖整座建筑的曲线钢肋屋架系统,并延续为西立面的外围护结构,不仅巧妙满足了西侧住宅日照控制的要求,也给人强烈的整体印象。屋面在南端自然延伸并稍作扭转,构成入口广场的半室外空间。在这里,另一条曲线呈现为巨大的万花筒装置,成为空间的视觉中心,其内部为两层高的儿童展厅,赋予展厅和广场无穷的视觉变化和童趣。整个博物馆的外观形态,也就在这两笔看似随意却恰到好处的勾勒中完成了。
博物馆内部以充满阳光的中庭贯穿所有功能,中心位置布置展厅,自动扶梯、楼梯与平台错落有致的排列,还有头顶上富于韵律的曲线钢肋结构,形成错落有致的公共空间。办公、卸货区则安排在每层展厅的北侧,充分利用展厅的层高设计了夹层空间。
As a part of the whole Women and Children Activity Center, the museum, inspired by the theme, is defined by two contours implying the gestures of a mother and baby in her arm. The former one developed a curved steel frame system acting as the roof and west façade. This approach conforms to the sunlight control line, and creates an impressive silhouette that emphasizes the building’s theme. On the south, a huge kaleidoscope derived from the other curve, the focal point of the entrance square, contains the children’s hall and endows the whole building infinite fascinating changes.
The atrium, bordered by the exhibition spaces on one side, and the offices on the other, forming a delightful public space. The roof’s curved form recurs throughout the project, and brings natural light into the multi-layered space decorated by rhythmically deposited escalators, stairs and platforms.
项目地点:北京市东城区
用地面积:3087㎡
建筑面积:12,995㎡
设计时间:2006年
竣工时间:2010年
合作建筑师:傅邵辉、喻弢、康凯、关飞
合作设计:中国航空规划建设发展有限公司

