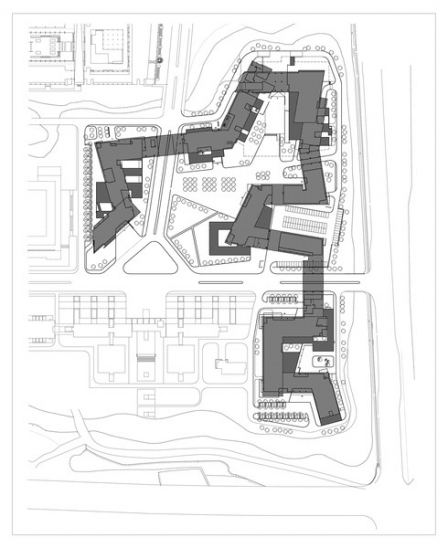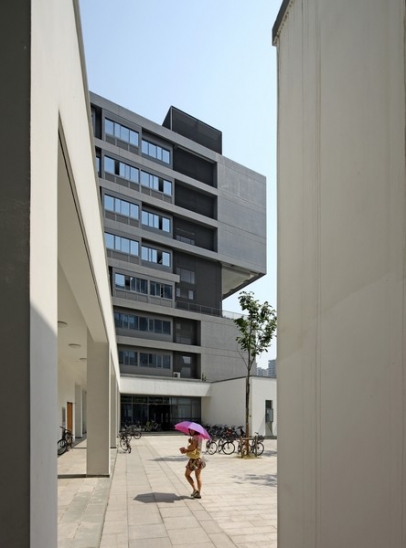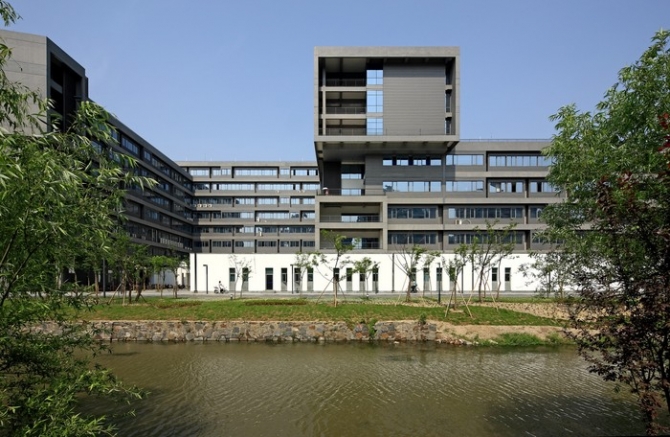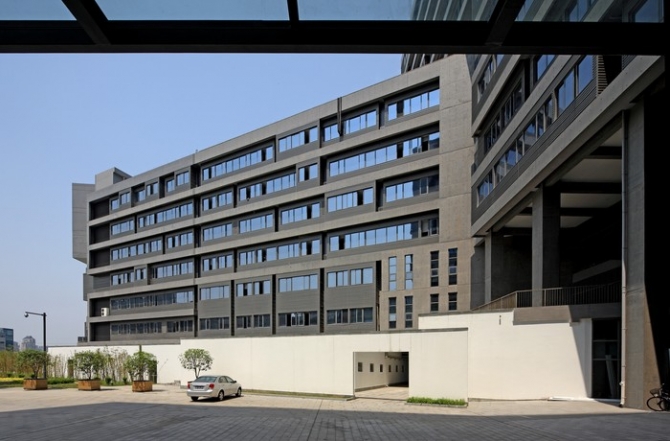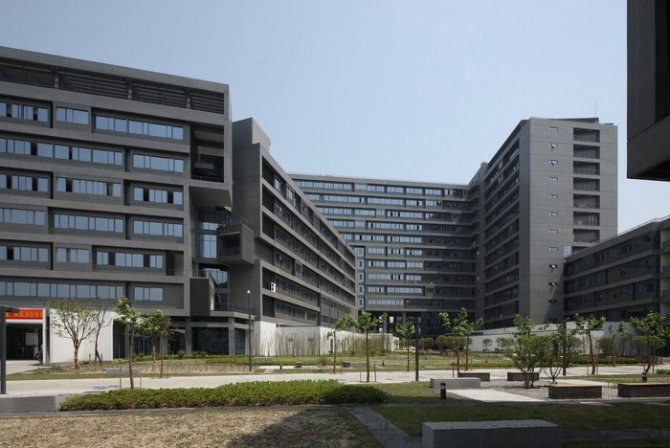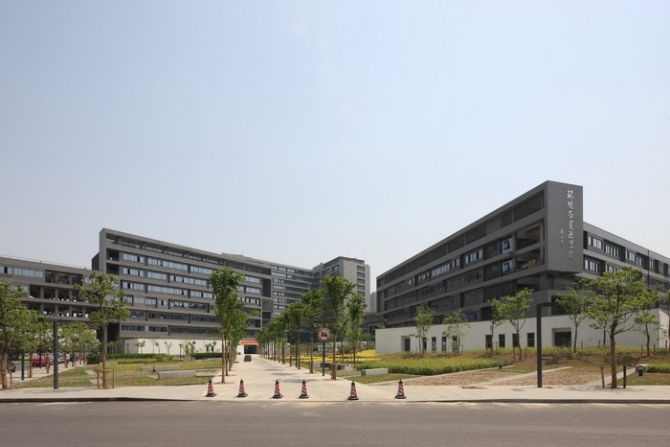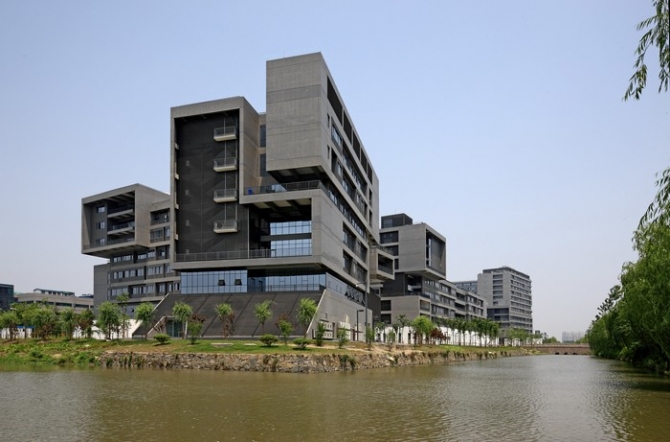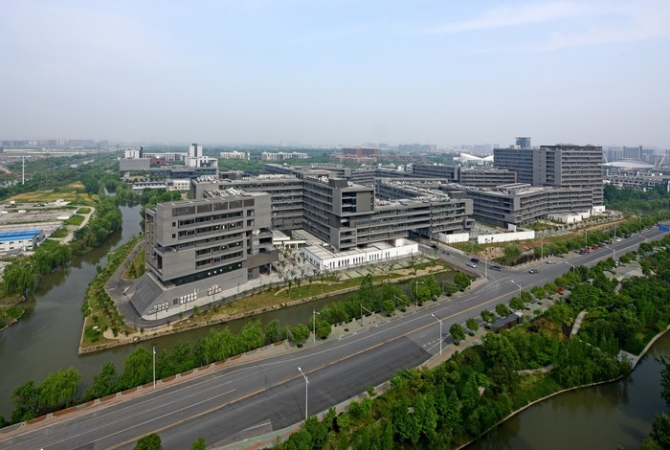浙江大学紫金港校区农生组团Zhejiang University Zijingang Campus Agriculture & Ecology Group
作为高校兼并重组的始作俑者,浙江大学在并入杭州农学院后,需要为其在紫金港校区建设新校舍,容纳农业与生物技术、环境与资源、动物科学、生物系统工程与食品科学等四个学院和一个国家实验室。教育科研的快速发展使得个学院很难确定实验室的规模,而将各学院分开设置也缺乏足够的用地。
设计采用链状布局,将各个学院实验室串接成一个带状灰色板楼,确保了整个校园空间拥有开阔而流畅的景观环境。每个学院的学术交流和行政管理中心都设于首层,形成类似于传统书院的模式,并与绿化庭院景观相融合。在某种程度上,这种联系的设计达到了科研资源的共享,也实现了景观环境的共享。
The former Hangzhou Agriculture Institute merged into the Zhejiang University, and new buildings is built at the east-south corner of the Zijin Habor campus for four institutes and a state-level key lab. Due the rapid development, it is hard to determine the size of each lab; at the same time, due the space limitation of this campus, it is not suitable for each college to have independent buildings.
A chainlike-style layout is adopted, with labs of different colleges linked into a chainlike grey slab-type building, and the academic communication centers and the administrative centers from these colleges arranged at different floor. The building integrated into the greenyard, in which way, the research resources, landscaping resources can be well shared, as well as the modernity and locality.
项目地点:浙江省杭州市
用地面积:87,529㎡
建筑面积:137,200㎡
设计时间:2008年
竣工时间:2010年
合作建筑师:周旭梁、逄国伟、颜朝昱、何佳、叶水清、熊明倩

