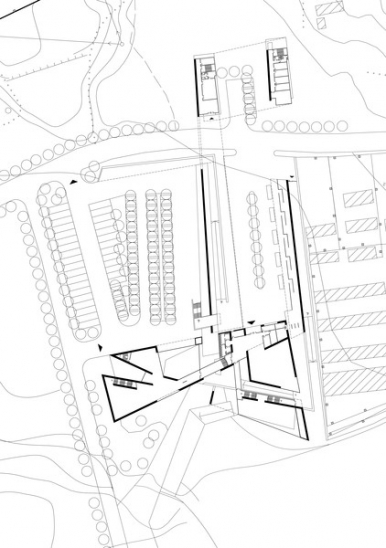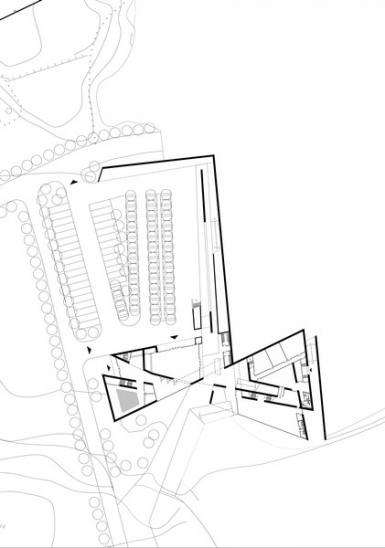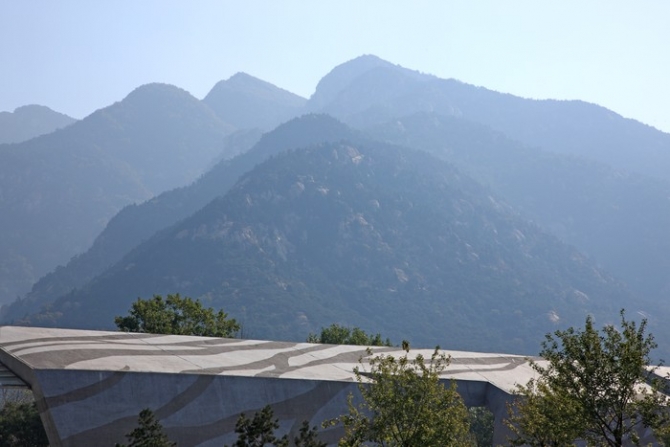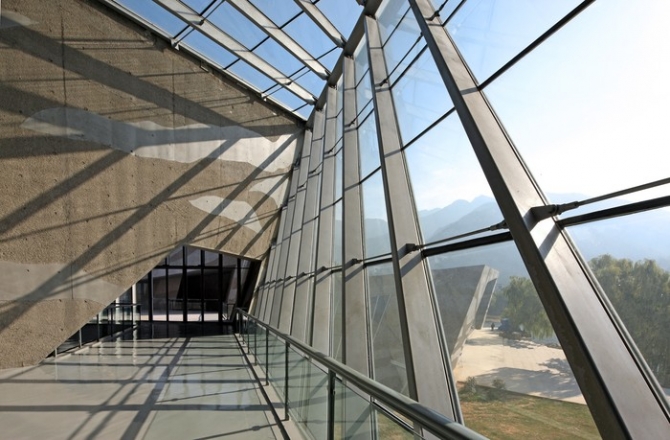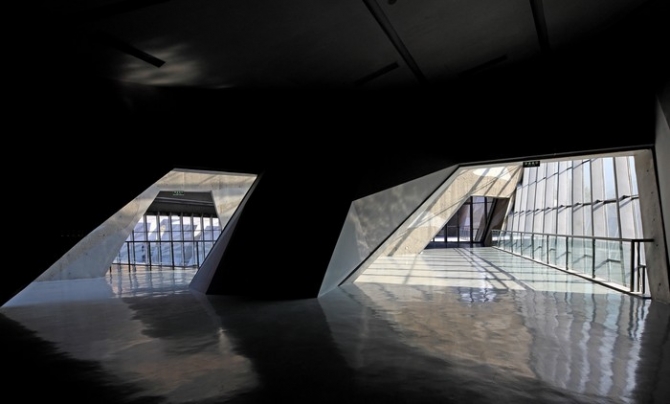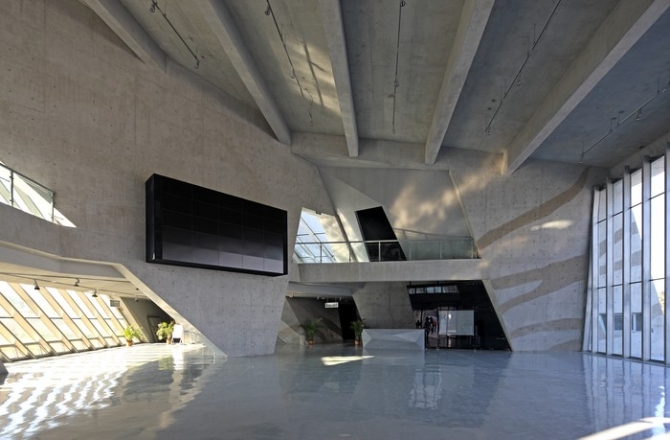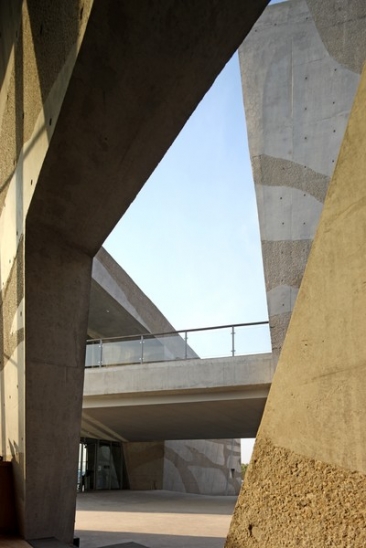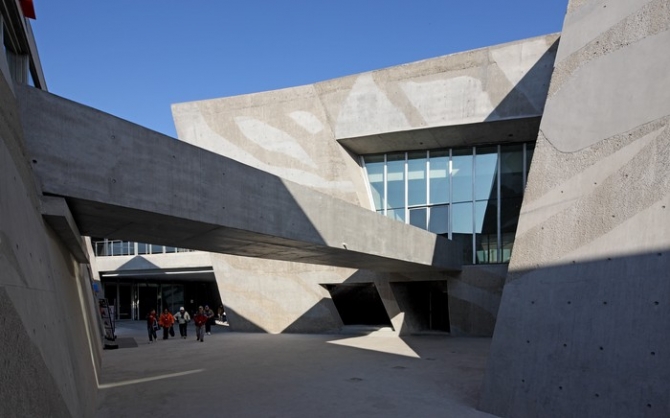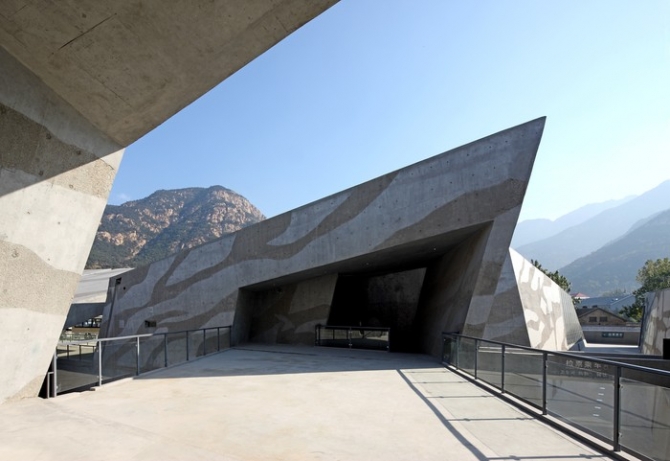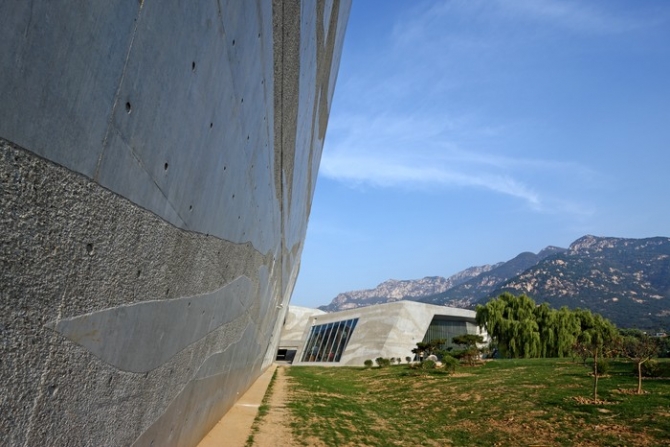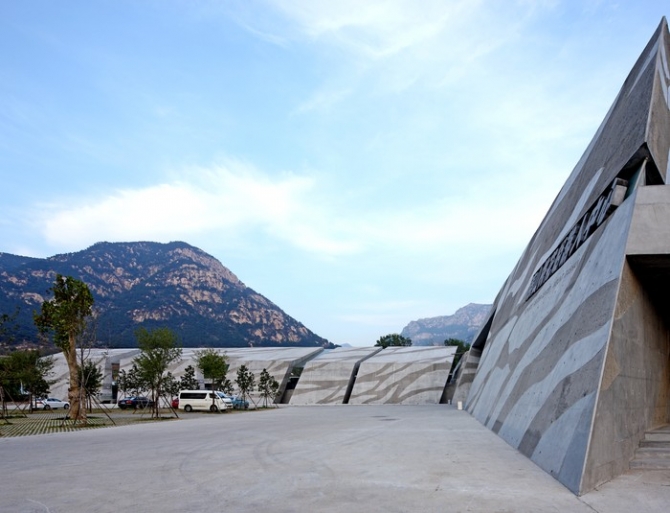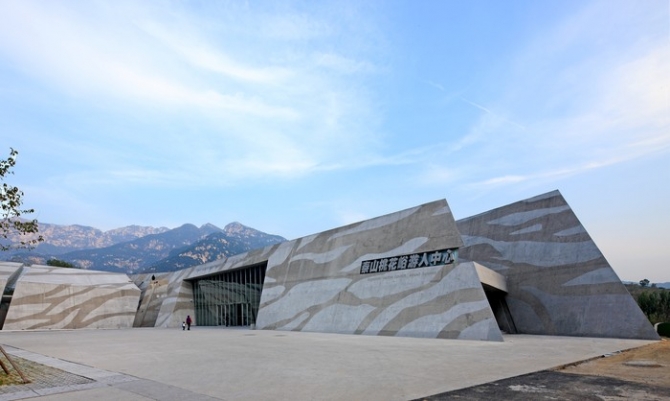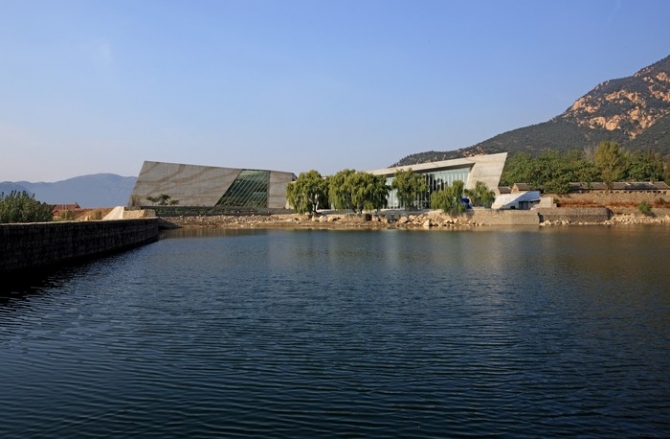泰山桃花峪游客中心Visitors Center of Peach Blossom Valley of Mount Taishan
游客中心位于通往泰山道路旁,南侧是由彩石溪汇流而成的水库。设计保留基地内两处不同标高的停车场,并充分利用高差,用长长的坡道将上下山的游客流线以立体的方式组织起来,互不干扰但能进行视线交流。湖水被引入建筑内部,并结合坡道设置,增加上下山的情趣。
为充分利用优美的景色,接待大厅、餐厅、纪念品销售等主要建筑空间靠近湖面设置。在上山候车区设置候车廊和挑棚,面向泰山方向。建筑跨过马路形成关口,利于管理。
建筑形态充分呼应地貌特点,如彩石溪的石头一般棱角分明,混凝土更模拟了石头的肌理。当人们在“石头”间行走时,可以看到泰山雄伟的景象,建筑与自然山水融为一体。
This project lies on the roadside to Taishan Mountain. To the south is a reservoir formed by stream from Color-stone River. Two park lots lying at different levels are reserved. And long ramps are built to organize the tourist flows coming and leaving. The two flow lines forms vertical crossing, which make view contacts possible without interference to each other. Water from the lake is introduced into the building.
The reception hall, the dining hall and the souvenir shop are located near the lake to enjoy the beautiful scene. A waiting porch and a canopy on the route of bus going up the mountain are faced to the Mount Taishan. The building strides over the road to form an entrance of the scenic spot.
The building form derives from the unique geological characteristics, with trenchant edges and corners of a picturesque disorder, just like stones of the Color-stone River, while the concrete walls also simulate the patterns of stones in the Color-stone River. Walking among these “stones”, tourists can catch the segment of the great view.
工程地点:山东省泰安市
用地面积: 36,259㎡
建筑面积:7685㎡
设计时间:2009年
竣工时间:2010年
合作建筑师:吴斌、邢野、张汝冰

