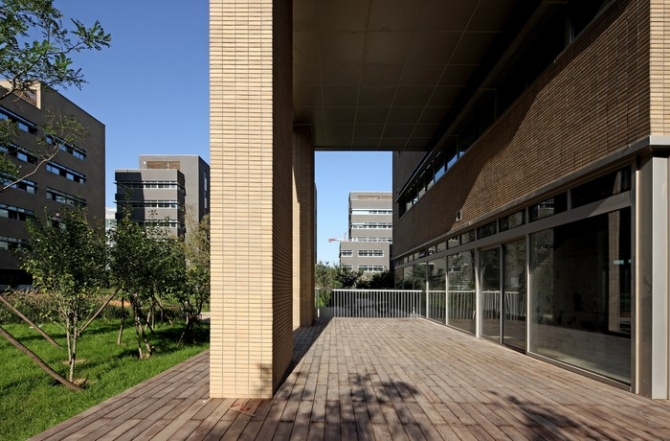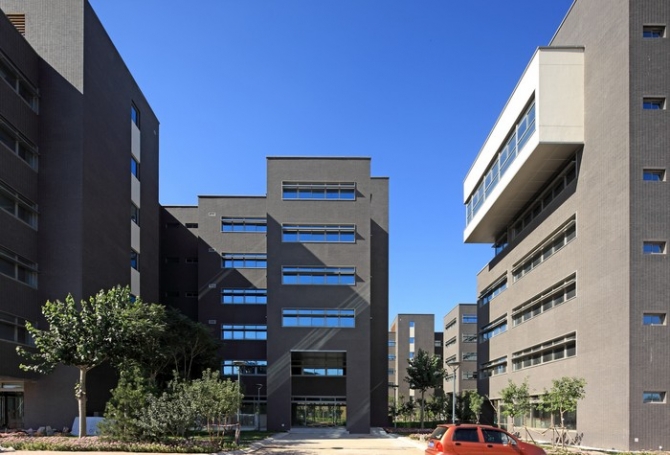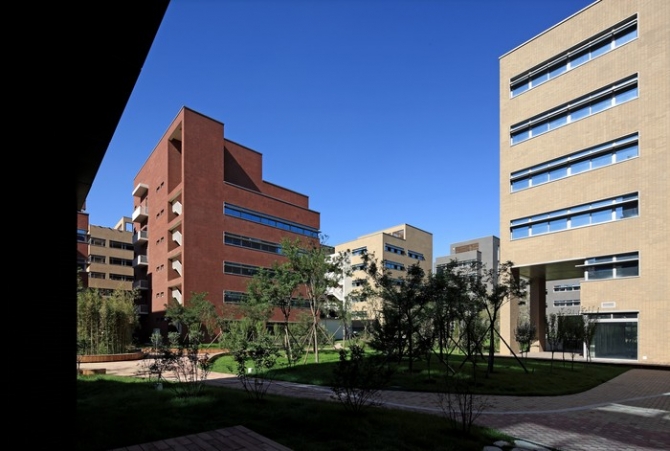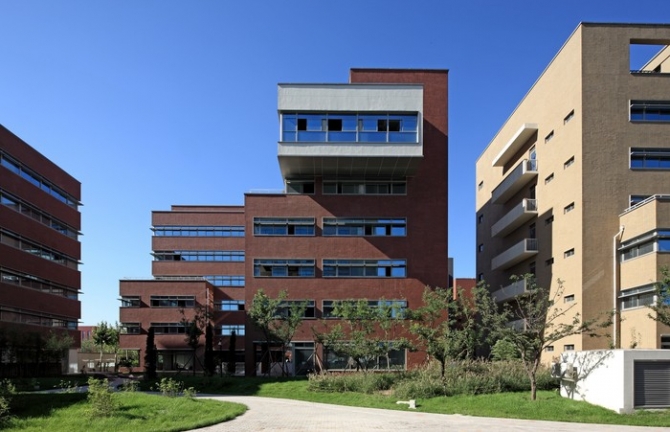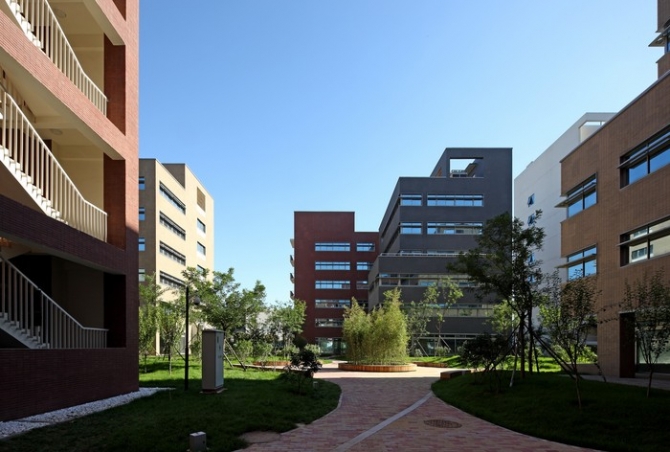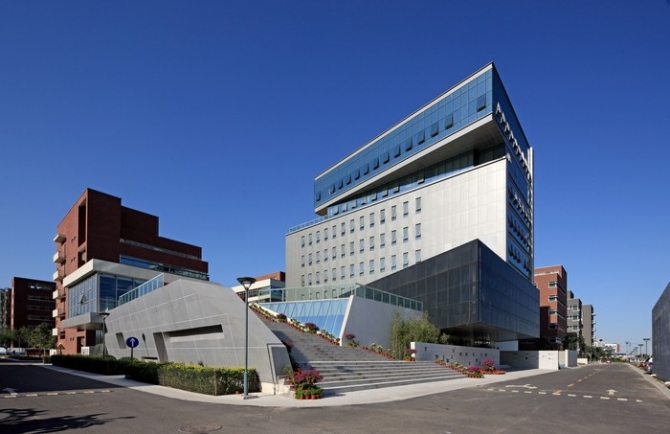北工大软件园二期B地块BPU Software Park II-Plot B
这一项目位于北京东南的亦庄经济开发区,为了满足软件产业的要求,建筑尽量相互独立且面积适中。21栋单体建筑每栋面积约3000m2,且以独栋/双拼/三拼等不同方式形成单元组合的平面形式,基地西南角为面积13 000m2的公共服务平台。建筑被分为两个组团,各自围合一个庭院,通过低区架空、中区露台、高区标志体量的边界变化,带来围合空间的丰富层次。为控制成本,建筑形体方整,控制玻璃面积,外墙也采用了造价较低的陶土砖。带形窗因而成为主要的立面语言,精致的金属窗套也与陶土砖形成了鲜明的对比。
This business park is composed of a 13,000m2 public service center and 21 individual buildings to keep those software companies independent to each other. There are three composition modes for different building layouts with one, two or three modules. Those buildings are grouped as two clusters, each enclosing a courtyard. The elevated ground floor, terraced roofs and remarkable high-rising volumes soften the orderly edges of cubic buildings, and create various spatial sequences. Well-fabricated frames of stripe window establish a counterpoint to the ceramic tiles clad walls with its clean, modernist expression as a response to the cost controlling requirement.
工程地点:北京市亦庄经济开发区
用地面积:61,940㎡
建筑面积:114,700㎡
设计时间:2008年
竣工时间:2010年
合作建筑师:柴培根、周凯、杨凌、王效鹏

