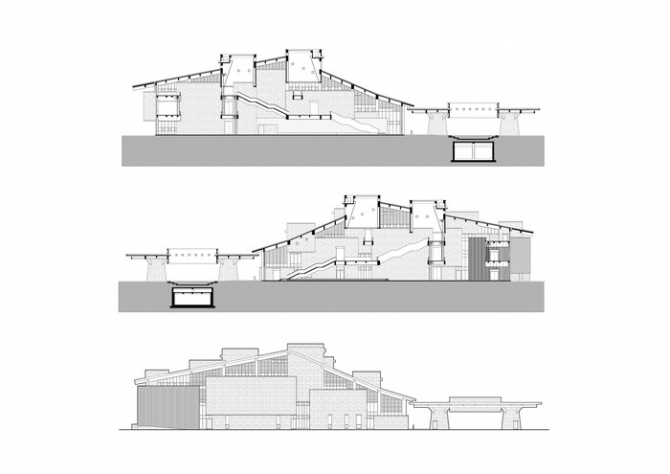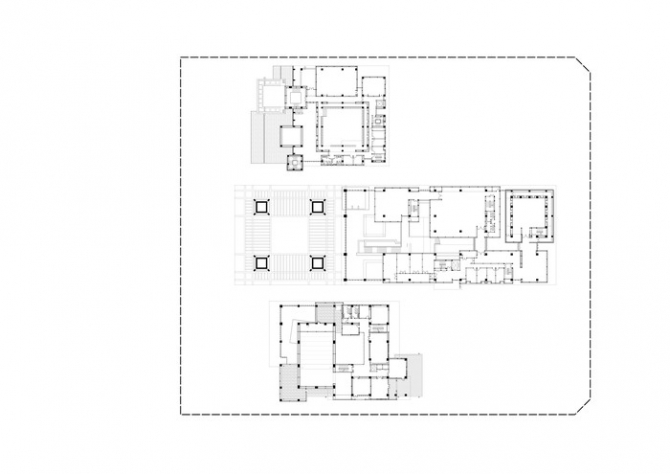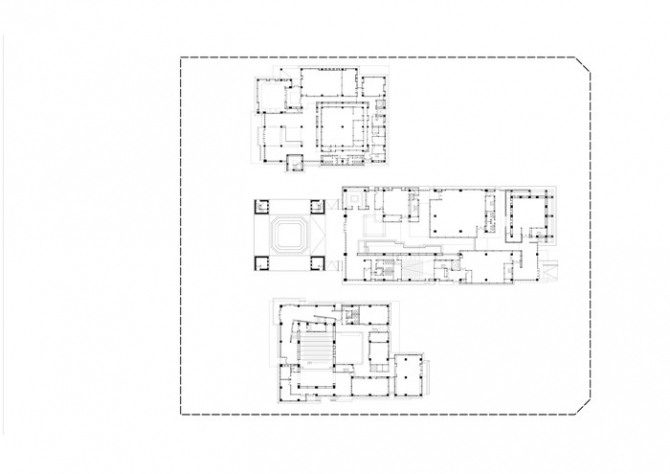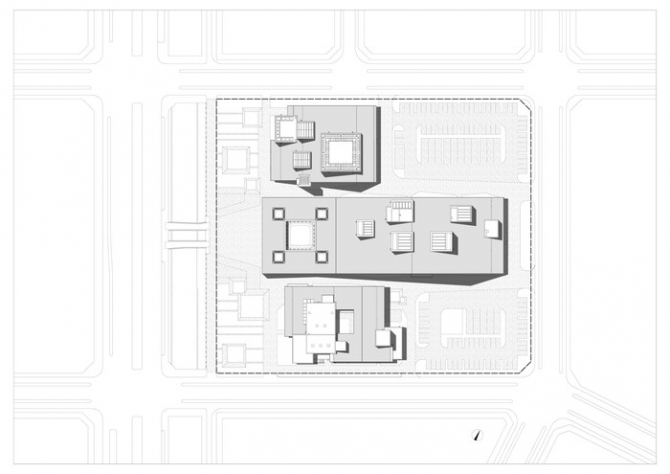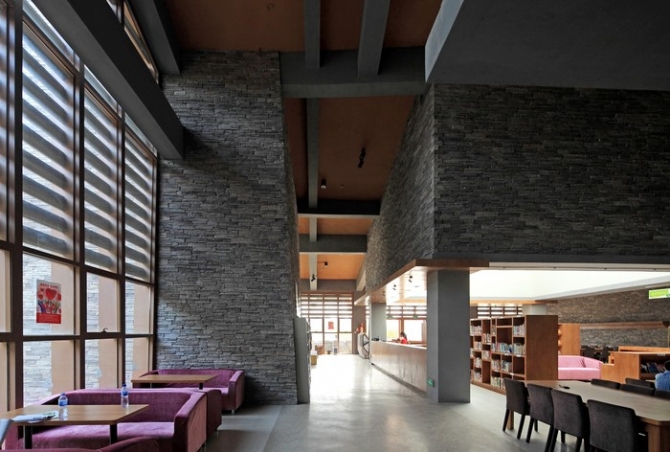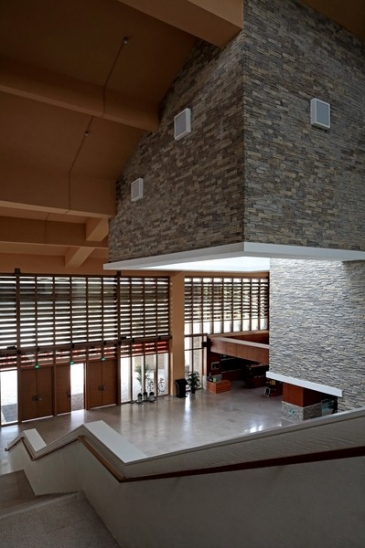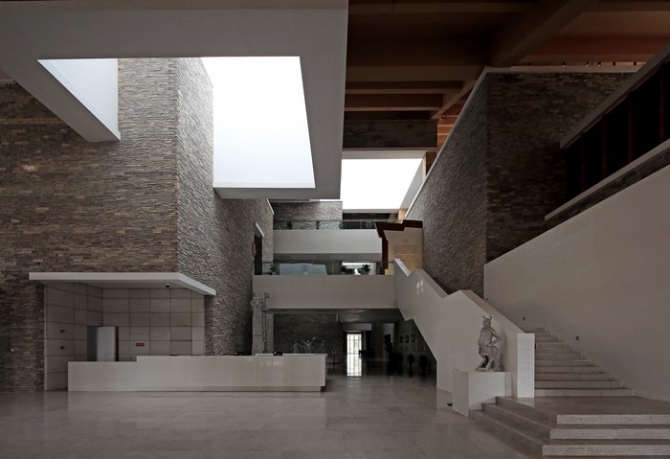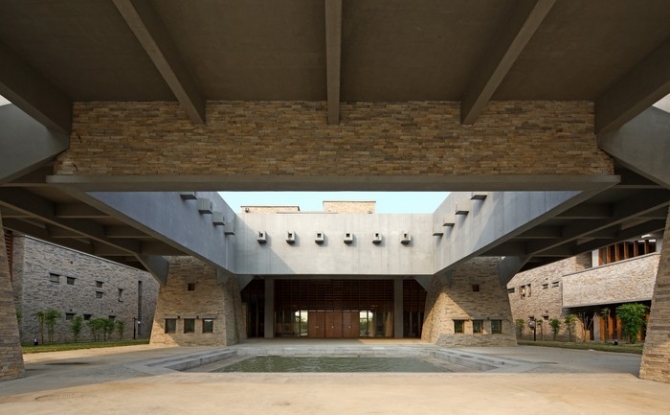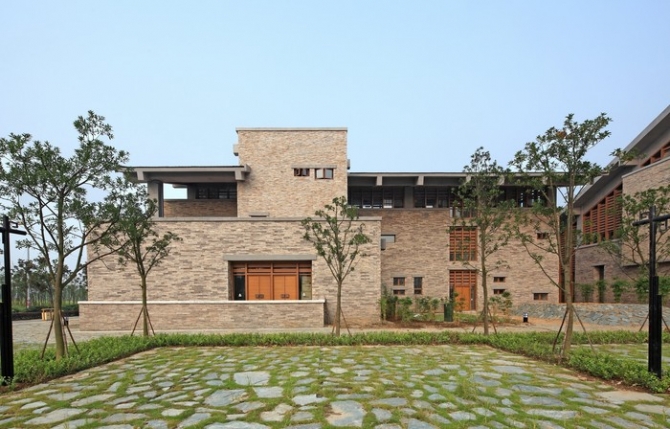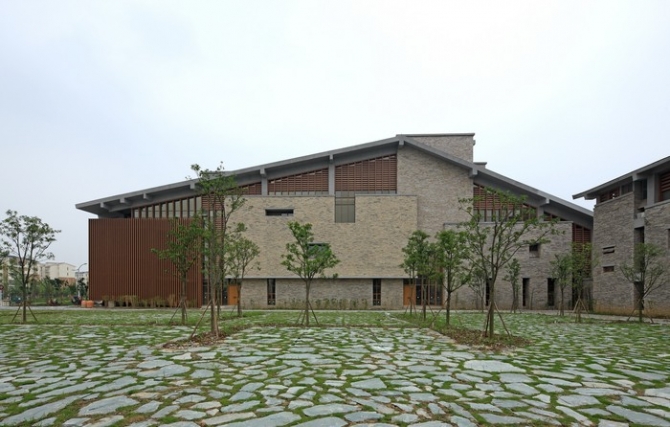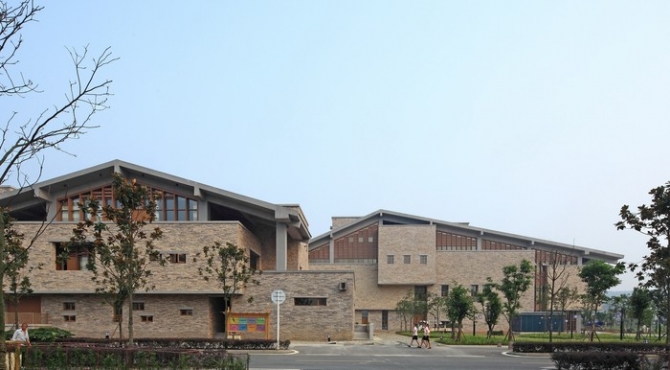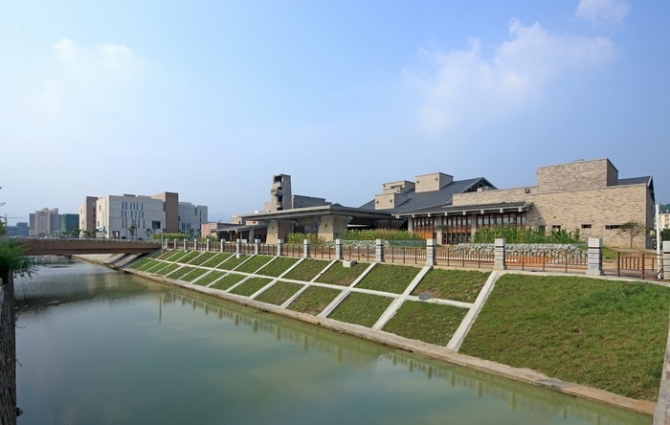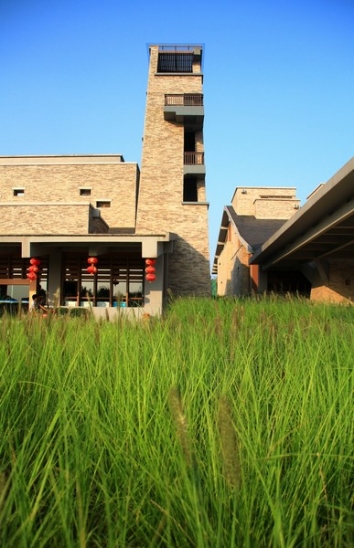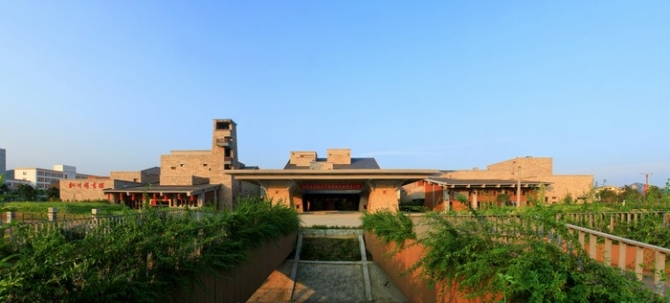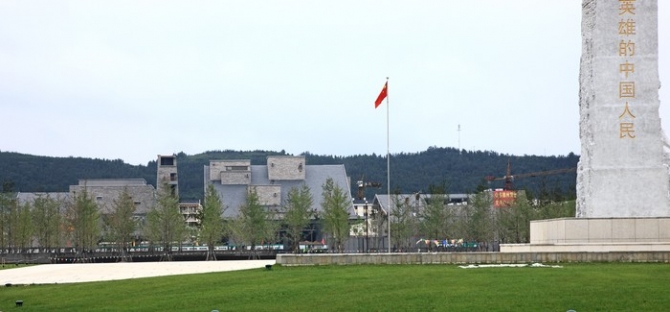北川文化中心Beichuan Cultural Center
北川文化中心是异地重建的北川新县城中最为重要的公共建筑之一,位于新县城中心轴线的东北尽端,由图书馆、文化馆、羌族民俗博物馆三部分组成。设计构思源自与山势紧密结合的羌寨聚落。起伏的地形宛若山坡,成为城市与东侧山峦的巧妙过渡,建筑成为一种大地景观,也将三个独立的建筑功能整合到一起。
突出于屋顶的大小高低各异的方楼,在其中营造了如传统羌寨迷宫般丰富的聚落空间。高敞的前庭既连接三馆,也强化了入口广场城市空间的开放性。碉楼、坡顶、木架梁等羌族传统建筑元素经过重构组合,成为建筑内外空间组织的主题。
Situated in the northeast of the central axis, the Cultural Center is one of the most important buildings of the new county seat, and composed of Library, Cultural Hall and Qiang Folk Museum. The design conception originates from the Qiang settlement, and emphasizes on the blending of the architectural form and mountains with fluctuant roofing; as the earth landscape, the building naturally forms an integrated component of the urban landscape axis, and connects the three individual functional blocks together.
Taking square buildings of various sizes and heights as the basic element, the building complex creates an abundant space experience as if people are travelling in a Qiang village. The open forecourt not only connects with the three parts, but also can be considered as an urban hall for all citizens. Through reconstruction and combination, the Qiang traditional architectural elements such as turret, pitched roof and wooden beam become the theme of the building’s internal and external spatial organization.
工程地点:四川省北川县
用地面积:22,438平方米
建筑面积:14,098平方米
设计时间:2009年
竣工时间:2010年
合作建筑师:康凯、关飞、傅晓铭、张汝冰

