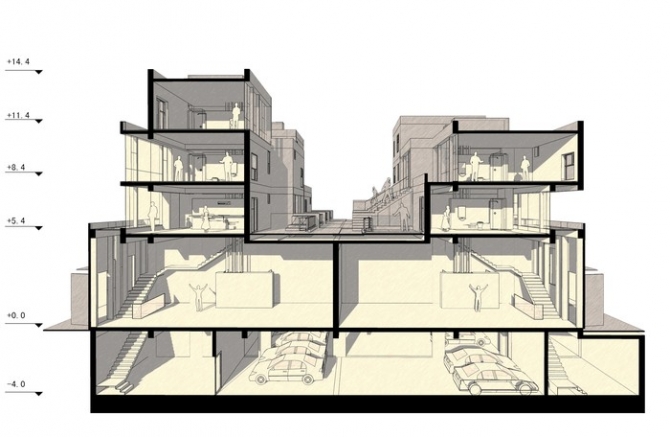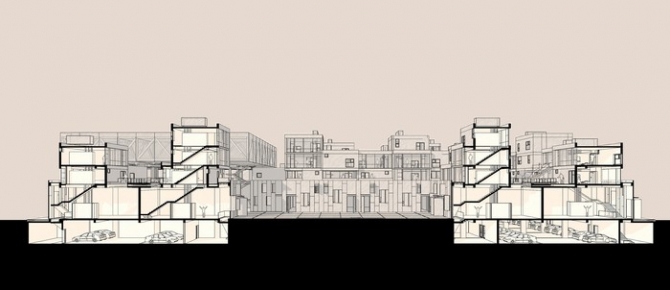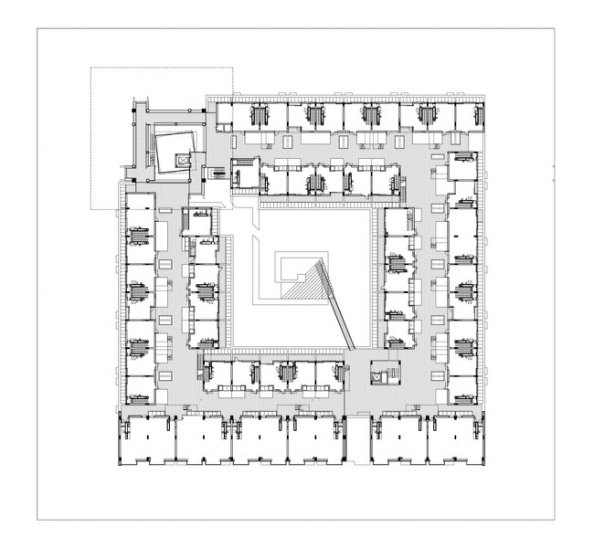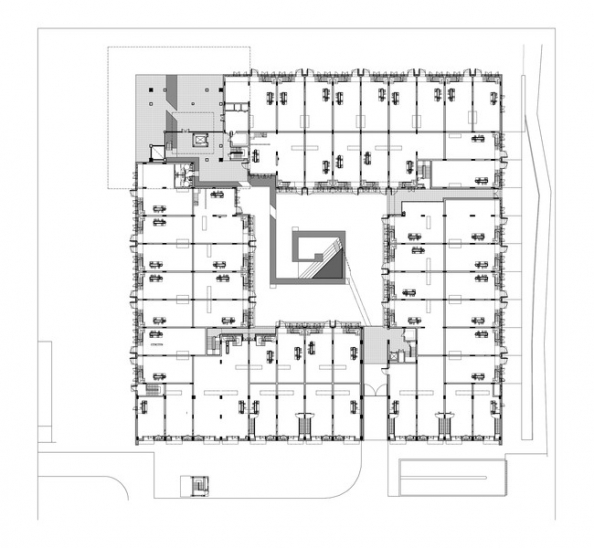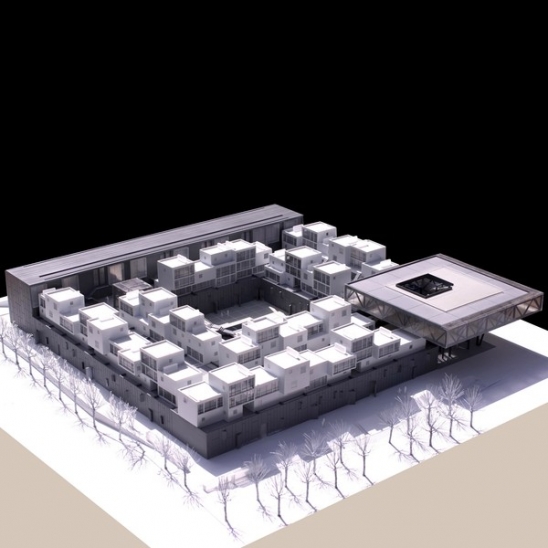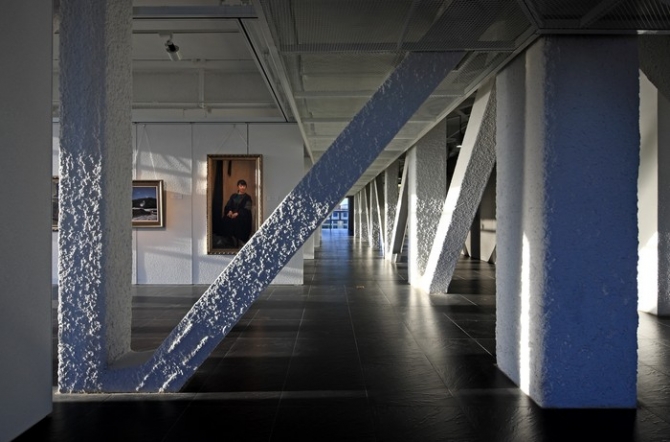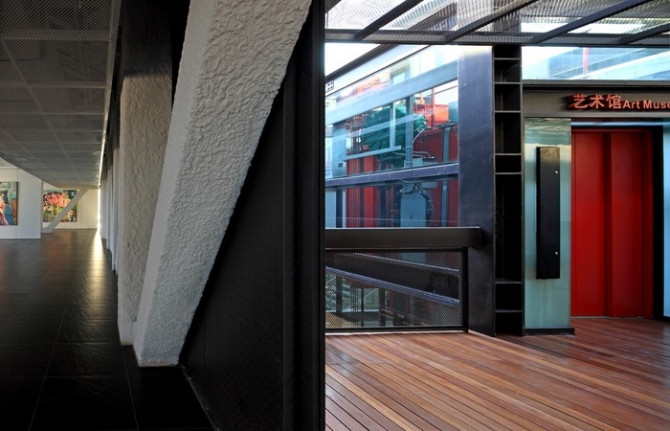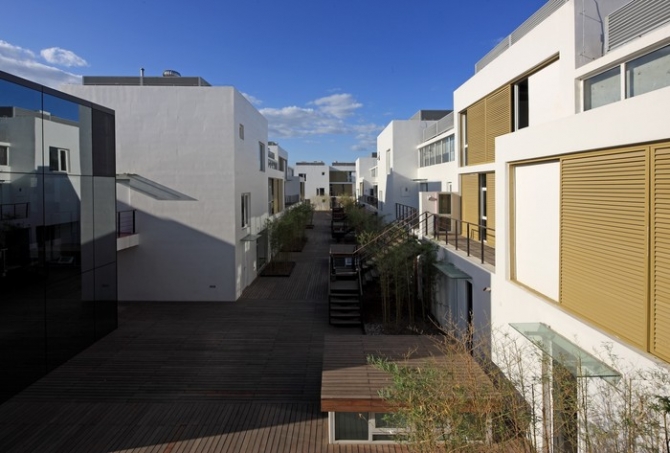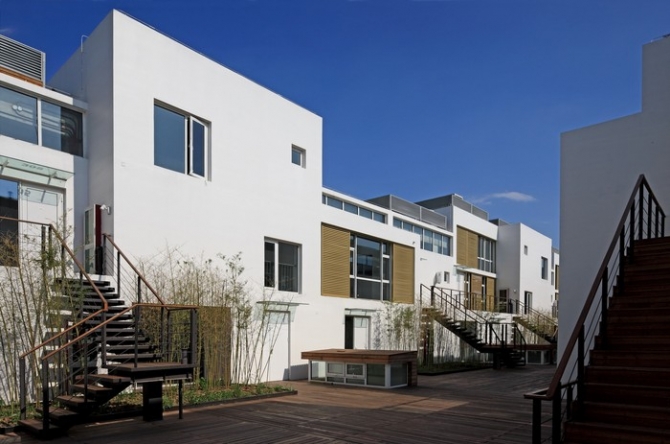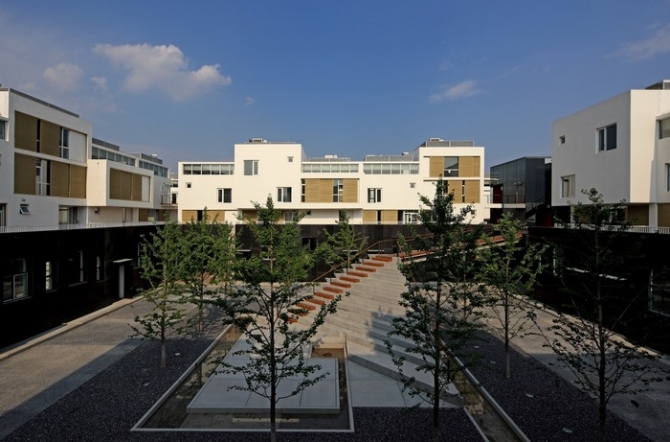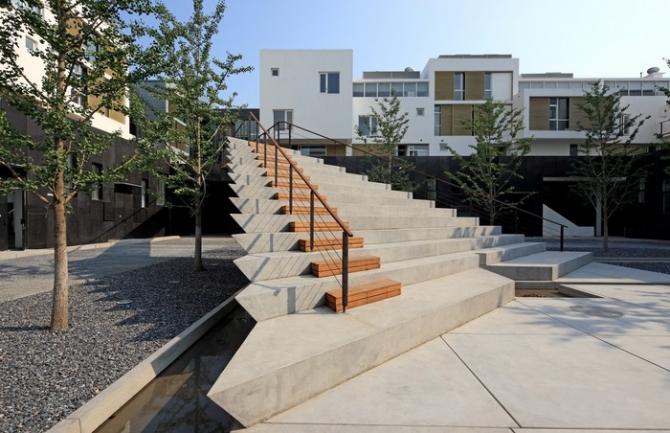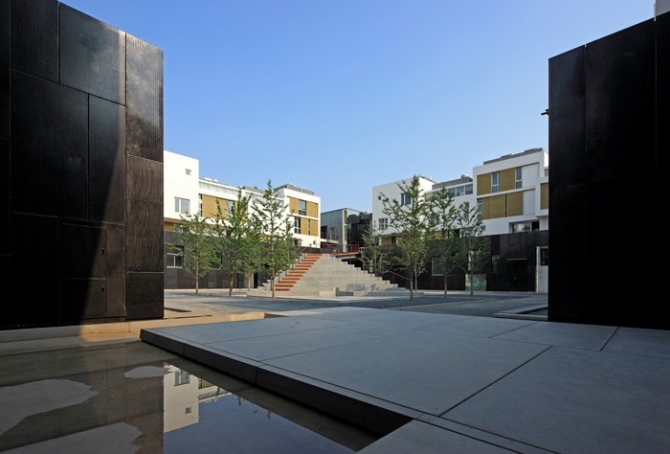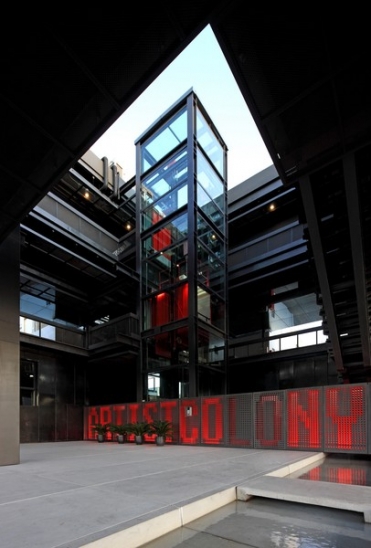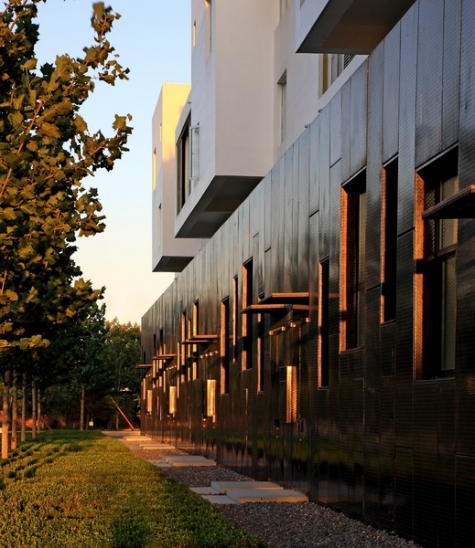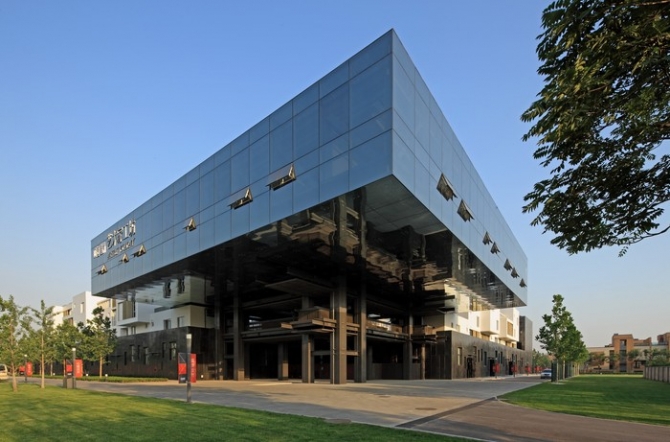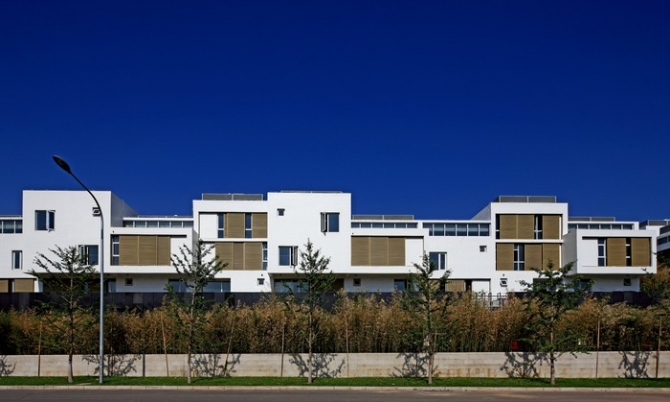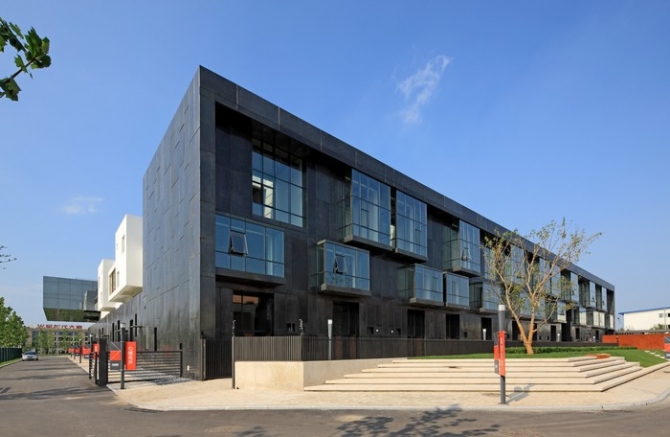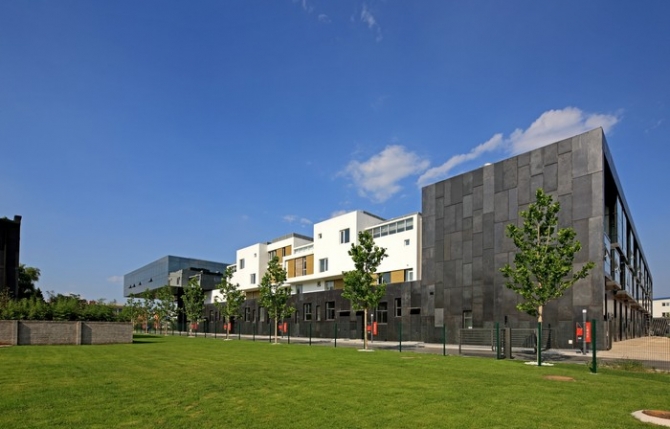中间建筑The Inside-Out
中间建筑位于北京西郊,周边环境优美,属于西山传统文化风景区。特有的区域文化底蕴和优越的环境资源,使得开发商将建筑群定位为以文化产业为先导的艺术聚集区,服务于个人和小型创意机构。
中间建筑艺术家工坊
当需要在一个108x108m,限高15m的方形场地中安排75套艺术家工作室时,我们只能想到一个词——扎堆。有趣的是,这就是中国艺术家的生活状态,艺术家都喜欢扎堆。这是一次带策划色彩的艺术聚落设计,容纳艺术创作和生活的建筑单体通过群体规划的方式布置,相互毗邻,形成街道与大院空间;单体的聚集形成“圈子”,底层是对大众开放的“艺术圈子”;二层屋面上则是属于艺术家自己的内街社区——“生活圈子”。
我们用“漂浮容器”来形容单体中艺术家创作与生活的相互关系:工作就像潜水,一种憋足了劲的创作活动;而生活就像呼吸,一种悠闲的漂浮状态。这种沉浮状态在设计中表现为,工作空间处于底层5.4m的高大空间,而生活空间则像一个个白盒子悬浮其上,它们可以脱离,也可以进入下层工作空间,形成丰富的若即若离的空间体验。盒子里每层是7×7m的方正空间,贯穿各层的功能墙的引入使得厨卫和管井等必备元素可独自形成一个功能岛,以强调居住空间的纯粹性和灵活性。
在整个建筑的西北角,艺术展示厅被提升到10m,让出一个模糊了内外界限的空间,打破封闭的“圈子”,这里不仅是群落的主入口,也将是艺术家与大众互相碰撞和浸染的乐园。
The Inside-Out, an art zone for individual and small innovation organization, occupies a site in the scenery area of West Mountain and is divided for several phases according for developing convenience.
Artist Colony
When the architects was asked to deposit 75 suits of artist studios in a 108m × 108m site, with a height limitation of 18m, the only thing they can image is one word – stacking. What interesting, is that exactly describes the situation of Chinese artist’s real life – artists are always gregarious animals. An art village, containing artists’ creation and living activities, is formed here. Through the elaborate planning process, street and courtyard are encircle by a mass of modules, the assembly of individuals. On the ground level is the opened “art circle” for public, while the second level is an inner street – “living circle” for artists’ themselves.
The concept – “floating container” is employed to represent the interaction of working and living in the same studio unit. For artist, working looks like driving beneath water surface, holding his breath to do his best; while breathing freely well depicts his leisure life in the rest time. Living spaces are several pure white boxes, floating above the 5.4m high working spaces. Raised up or sunken down, they exhibit various spatial relationship between working and living. With a 7×7m square plan for every floor, each white box is equipped with a functional island including all the necessary service pipes to maximize the flexibility of the living spaces.
On the northwest corner, a huge glass box, the exhibition hall for artists, is elevated to 10m, interrupt the enclosure of the “circle”. Without legible boundaries of outside and inside, the intricate void serves as the main entrance of the art-studio cluster, and emphasizes the nature of this complex, a paradise of communication and infection for artists and public.
工程地点:北京市海淀区
用地面积:12,880m2
建筑面积:24,225m2
设计时间:2007年
竣工时间:2009年
合作建筑师:时红、喻弢、关飞、邓烨

