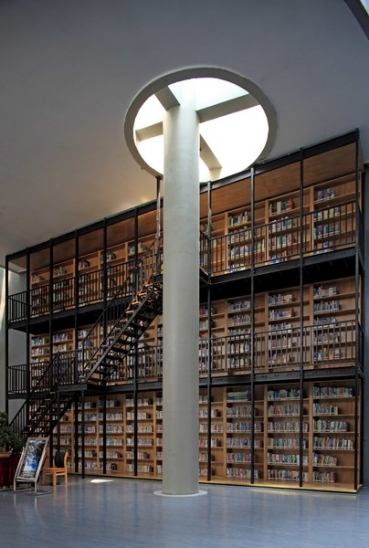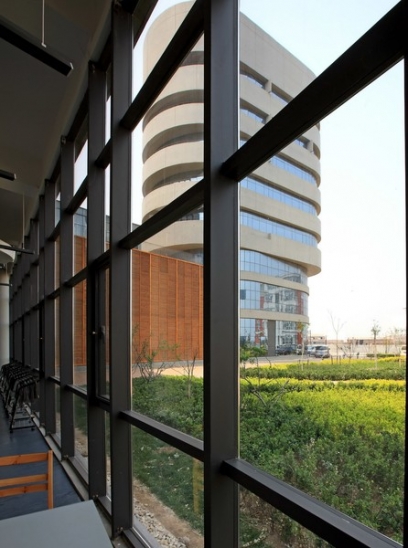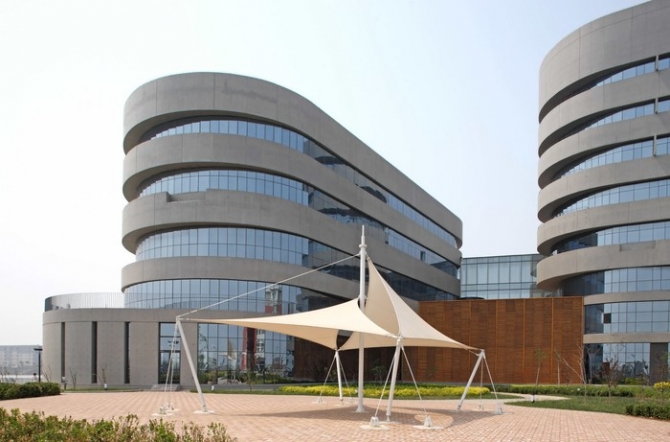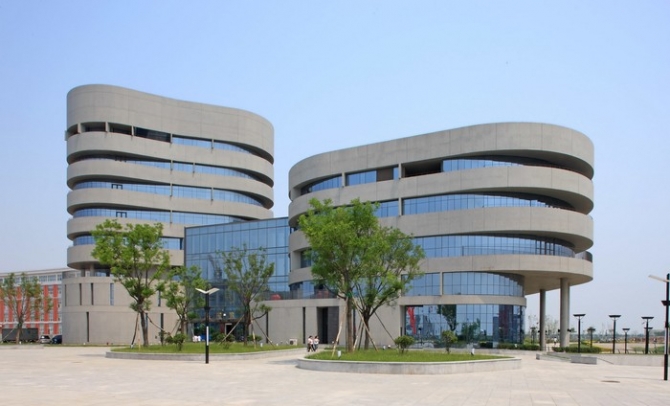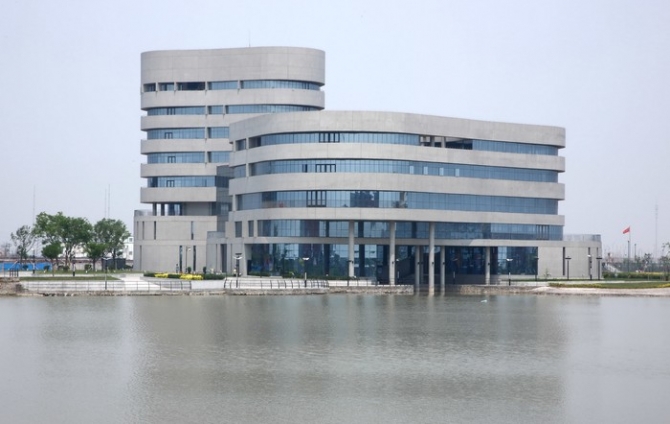天津大学仁爱学院图书馆Renai College Library of Tianjin University
仁爱学院是天津大学位于团泊镇的分院。图书馆坐落于校园主入口轴线的尽端,南面主轴线广场,东临开阔湖面,是校园的中心建筑。
建筑由高低错落的曲线形体组成,其自然的形态在东侧景色优美的景观湖和西侧的建筑群体之间形成了柔和的过渡。图书馆沿湖一侧设置了湖边步道、观景平台等亲水空间,营造舒适宁静的阅览环境。
适合曲面建筑的清水混凝土和浅灰色玻璃被用作立面主要材料,二者虚实相间,简洁质朴,具有强烈的整体感。厚重而富有质感的清水混凝土带形墙面,以强烈单纯的形体语言,通过厚度的有机变化为建筑的形象带来趣味。
The library is anchored on the north end of the campus’ axis, facing the main square. Situated between several square buildings and a free-shaped lake, it employs curved volumes with different heights to act as a transition of them. Lakeside paths and docks are disposed as landscape pivots to offer amenity to the peaceful reading environment.
The multi-layered composition of concrete and glass well express the plastic form of the building, and creates a very simple but impressive feature. Recessing deeply or slightly from the edge of the concrete layer, those glass belts receive a changeable opticality effect by the thick shadow casting on them. The thickness variation of the massive concrete layers is another interesting factor for the total figure.
工程地点:天津市静海县
用地面积:13,000m²
建筑面积:12,256m²
设计时间:2006年
竣工时间:2009年
合作建筑师:何理建、郑萌、邢野、郭海鞍

