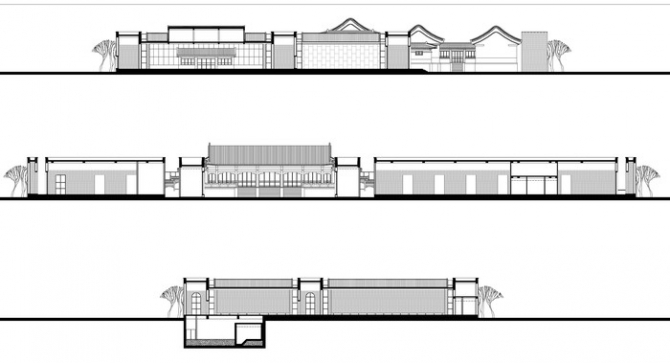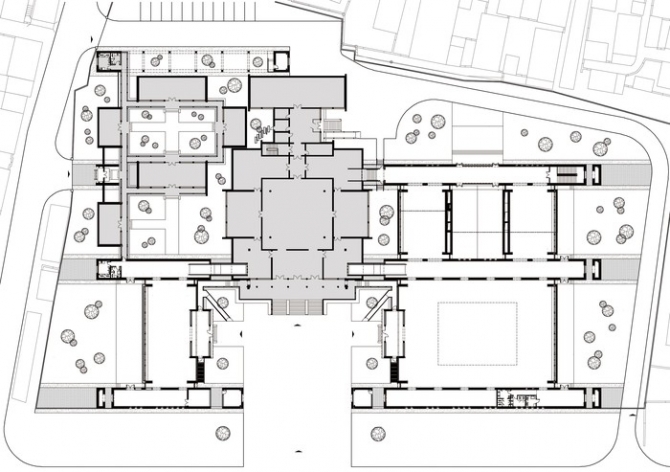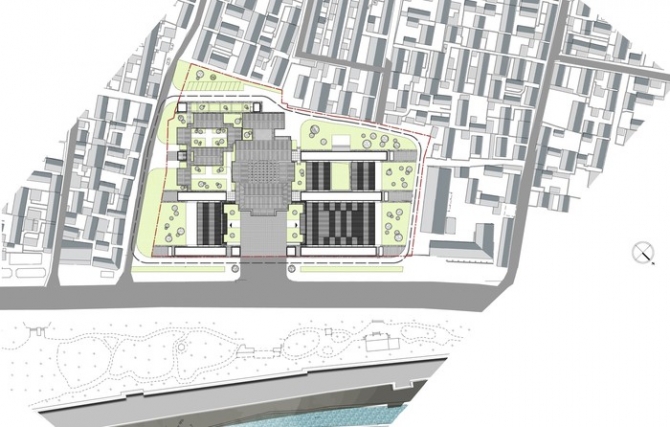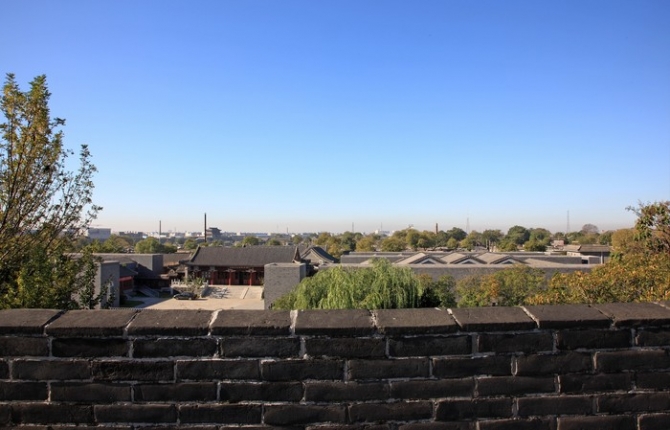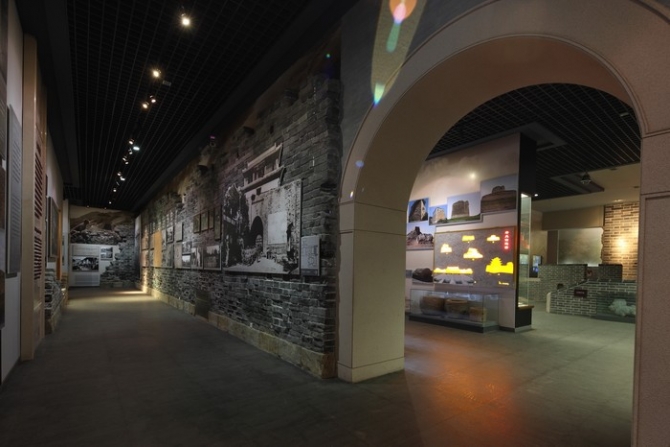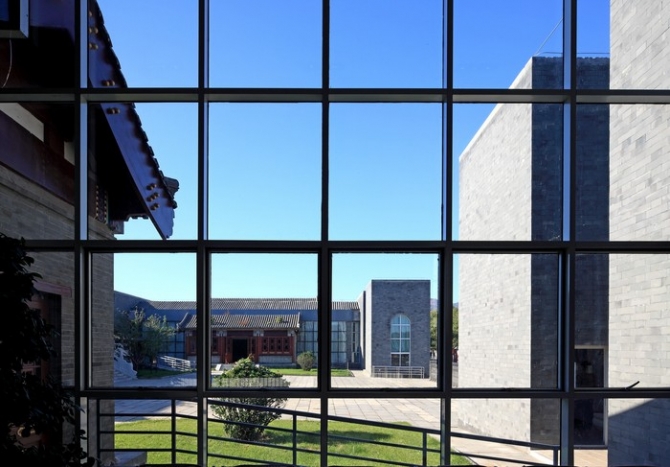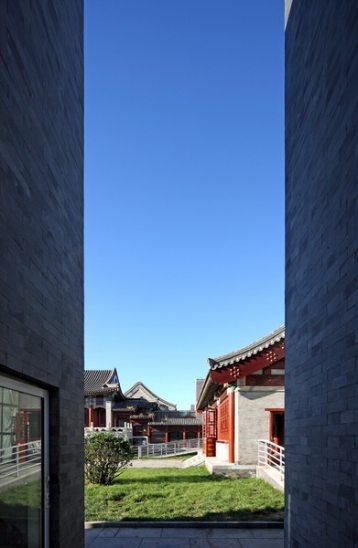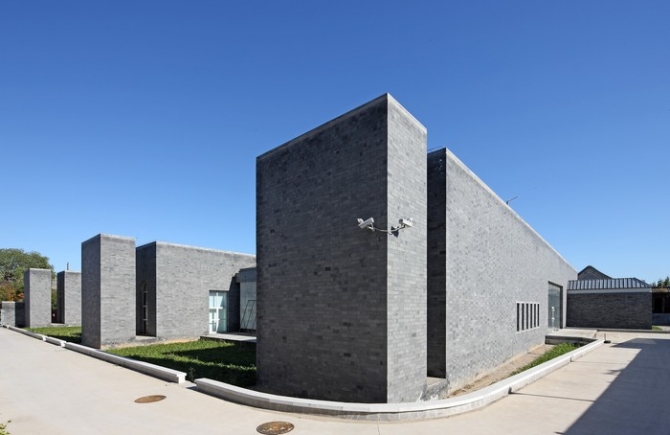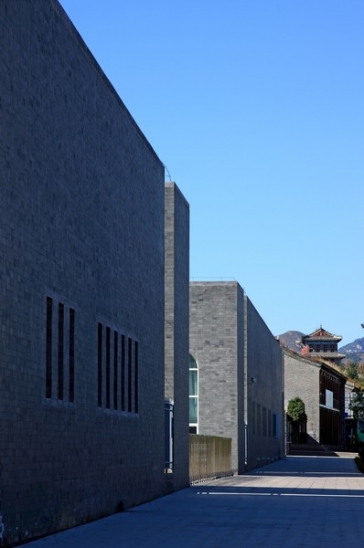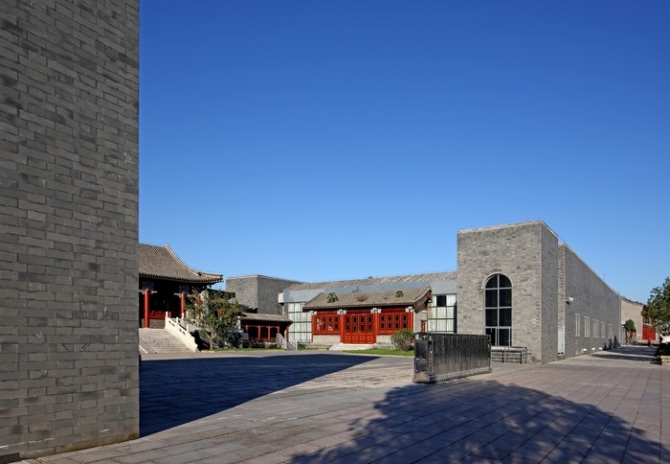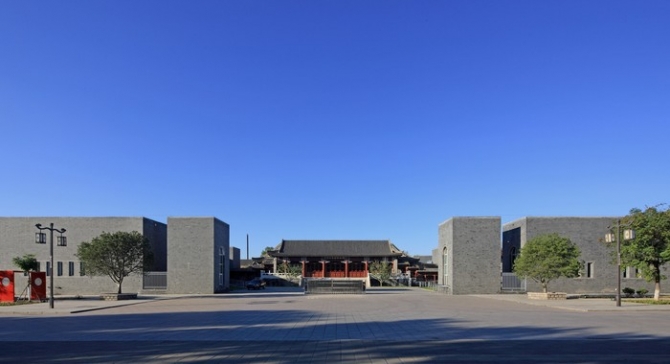山海关长城博物馆扩建工程Shanhaiguan Great Wall Museum
长城博物馆位于山海关古城保护规划的风貌协调区中,距离长城最近处仅有50m。原有的博物馆建筑为仿古四合院式,有明确的轴线和主入口朝向长城。新馆的设计,需要在与环境和原有建筑协调的基础上,展览更多的内容,展陈空间也应更为高大开放。
新馆被定义为面向长城谦逊的建筑群,以几条简洁的墙体,与坡屋顶结合,位于老馆两侧,新建建筑外墙高8m,低于规划限高11m,维持了原有的主轴线,并在材料和色调上与长城及老城区统一。临街墙面上开设的凹窗镶嵌有长城历史文化的雕塑,与展览内容呼应。室内结合展览内容采用开放的空间流线,在建筑之间布置了绿化庭院和室外展场。
Designed with traditional Chinese form and symmetrical layout, the former museum is sited in the buffer zone of the protecting plan, 50m away from the Great Wall. Within the symmetrical courtyard, the increasing exhibit and visiting flow created a need for larger and open exhibition spaces without disrupting the harmony between it and the context.
The new built part is defined as a humble structure facing the Great Wall. a series of straight “walls” acts as boundary of pitch roofs on both sides of the existing building, emphasizing the original axis with an exterior palette of similar materials and colors. Carved out niches within the wall along the street, the design exhibits several sculptures of the museum for urban spaces.
地点:河北省秦皇岛山海关市
用地面积:12,482㎡
建筑面积:3,630㎡
设计时间:2007年
竣工时间:2009年
合作建筑师:王祎、商玮玲、潘悦、王丽君

