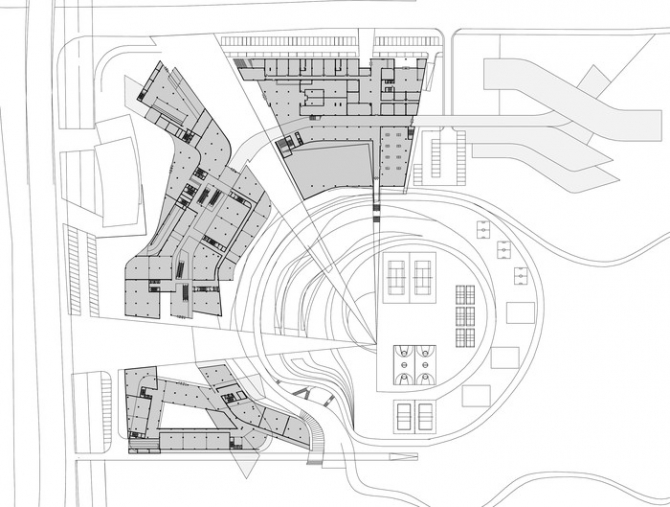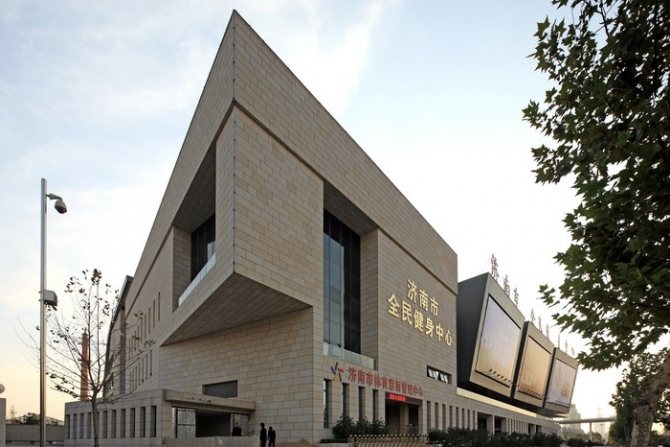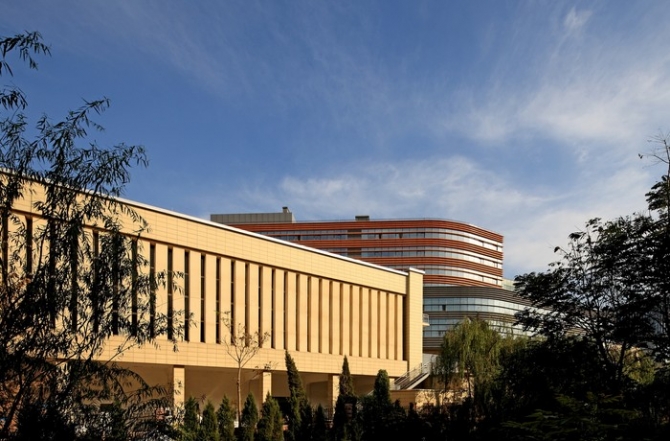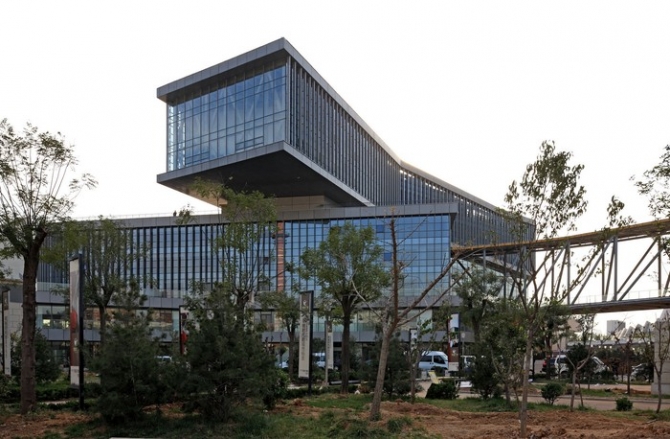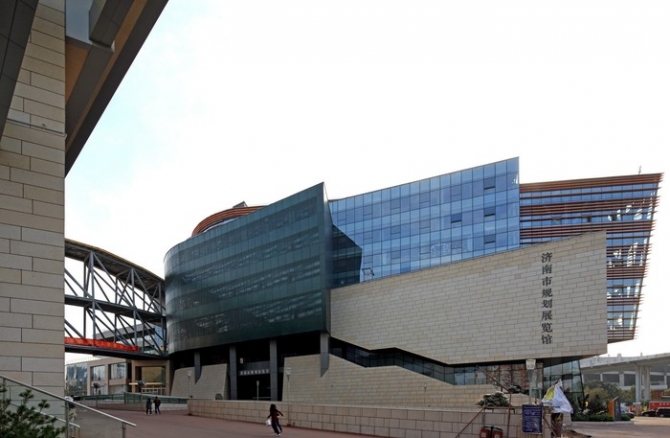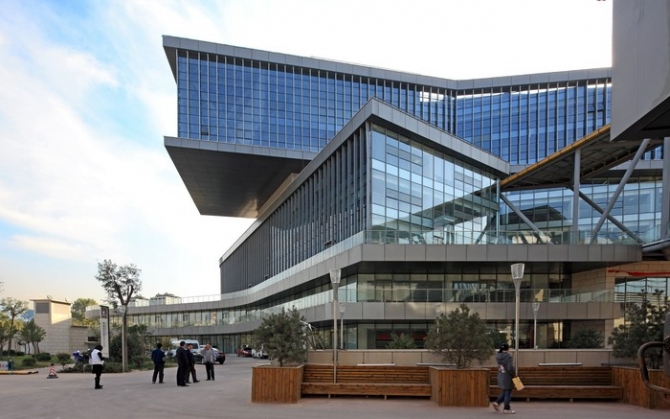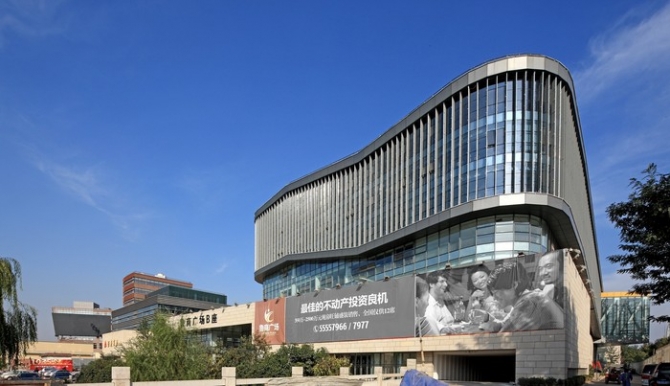济南泉城公园全民健身中心Jinan Quancheng Park People Fitness Center
项目所在基地既毗邻城市主干道经十路和体育中心,又与泉城公园及千佛山相邻,成为城市与自然山水的交汇点。设计从展示景观为出发点,以两条从城市空间朝向景观的轴线将基地划分为三部分,分别承载体育、商业和俱乐部等不同功能。交错穿插的形体体现了建筑运动的主题,强调动态和力量。层层退让的平台面向运动场地,为人们提供了观景和欣赏比赛的场所。建筑基座采用当地特产的花岗石,白色金属板则与近旁的体育场取得一致。
Situated on the northwest corner of Quancheng Park, an environment with natural landscape, this complex is also considered as a buffer for the nearby arterial traffic of Jinan and a relative facility of Jinan Sports Center on west. The two axes, which are oriented to the busy crossing and the park, divided the site into three parts, each accommodating a gym, a department store and a club. The dynamic and powerful massing strategy implies its sports themes of the complex. A series of terraced platforms facing the central playground sets watching stands. The massive podium, faced with local granite, forms a counterpoint to the metal walls, which are unified with the nearby stadium.
地点:山东省济南市
用地面积:73,700㎡
建筑面积:206,094㎡
设计时间:2007年
竣工时间:2009年
合作建筑师:刘庆、李凌、郭海鞍、田琪、张东华、杜爱梅

