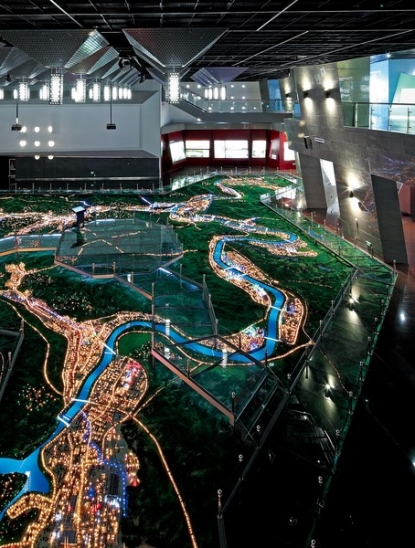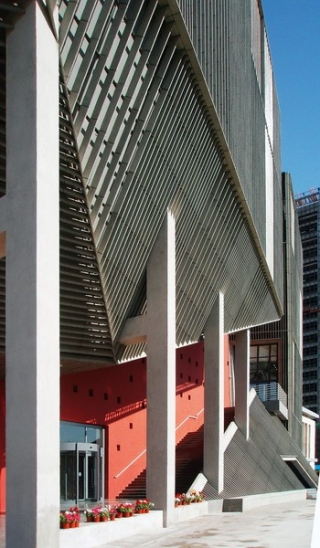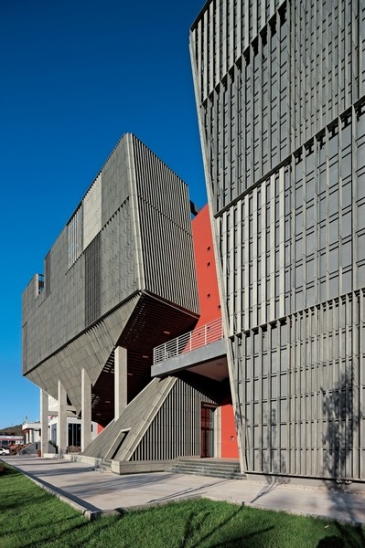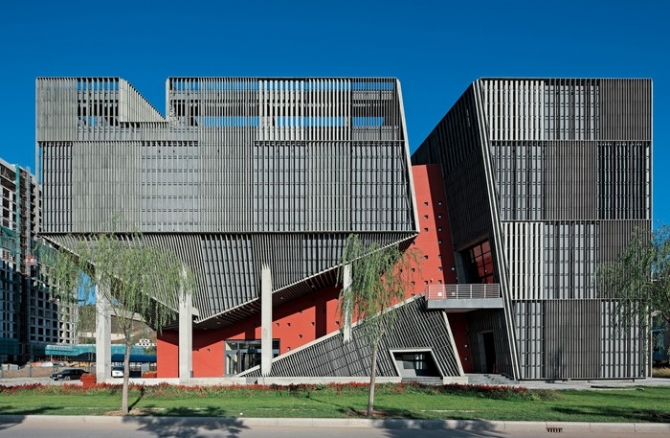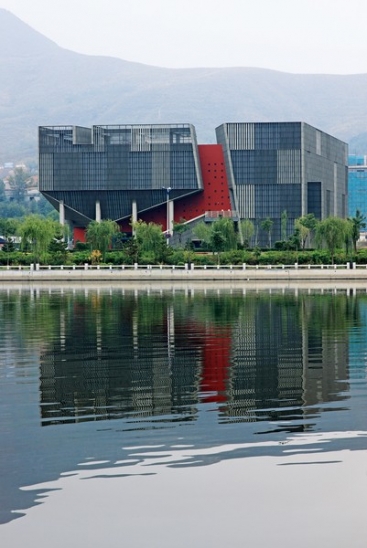承德城市规划展览馆Chengde City Planning Exhibition Hall
作为重要的城市公共文化设施,承德城市规划展览馆需要在设计中体现承德的历史文化和地域性特色,并能够展现城市建设的成就和美好未来。
设计方案从展览馆最重要的城市规划模型出发,将建筑体量切割成三部分,隐喻承德独特的地形和城市脉络。建筑沿街面与模型布置方向呼应,从山地环境抽象而来的类似岩石的材质和体型,从避暑山庄、外八庙等古建筑中提取的红墙和渐变方窗等传统建筑元素,覆盖于主展厅的外立面和屋顶。建筑内部空间亦以城市规划模型为中心,使参观流线和办公空间有机结合于其周边。相较周边建筑,展览馆没有过长的沿街面和突出的高度,却通过突出建筑的整体感和与城市空间、城市地貌及文化特色的结合,充分表达了与城市的和谐关系。 建筑体型方正,入口位于悬挑一角下的大台阶处。立面通过成组悬挂深色石材条板,以不同宽度的间距突出建筑的体量感;展览部分外墙和屋顶为红色,开有下疏上密的方洞口,和普陀宗乘之庙的外墙颜色呼应。三块深灰色的建筑实体包住红色展览部分,两者的结合表达了承德传统建筑隐藏于群山中的意境。
An important public culture facility, the City Planning Exhibition Hall is designed to reflect the local culture of the ancient Chengde city, and present the achievements of city construction today.
The integral volume is divided by three cracks originated from the city planning model in the center of the hall, suggesting the unique topography and the urban texture of the city. The massing enveloped with Grey intense lattices, which borrow the window patterns of ancient temple, allude to the surrounding mountains in both texture and form. The intricate play of light and shadow changes with the sun, particularly emphasizing the dark red inner core, a container of the most important part of the hall – the city planning model. The contrast between grey and red, textured and smooth, also indicates the partnership of traditional buildings and their environments. To the interior, visit circulation and office rooms are arranged around the model.
Compared with the neighboring buildings, the exhibition hall doesn’t have a great massing, but, with its corporate image, its understanding of local characteristics, the building really becomes a focal point of the city.
工程地点:河北省承德市
用地面积:6,932㎡
建筑面积:11,781㎡
设计时间:2008年
竣工时间:2009年
合作建筑师:王祎、潘悦、王丽君

