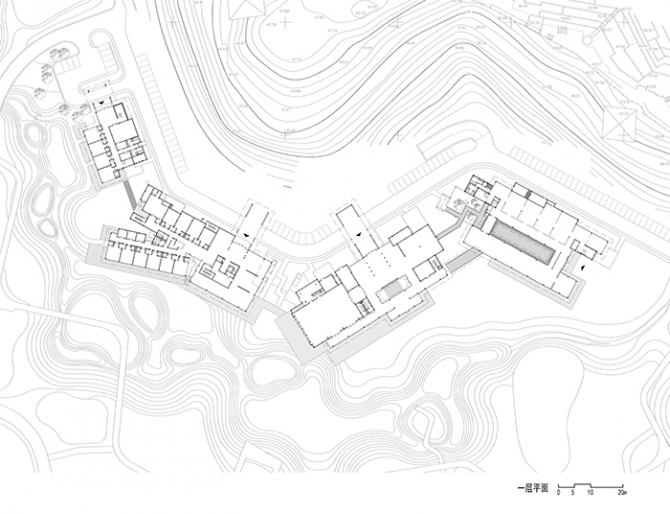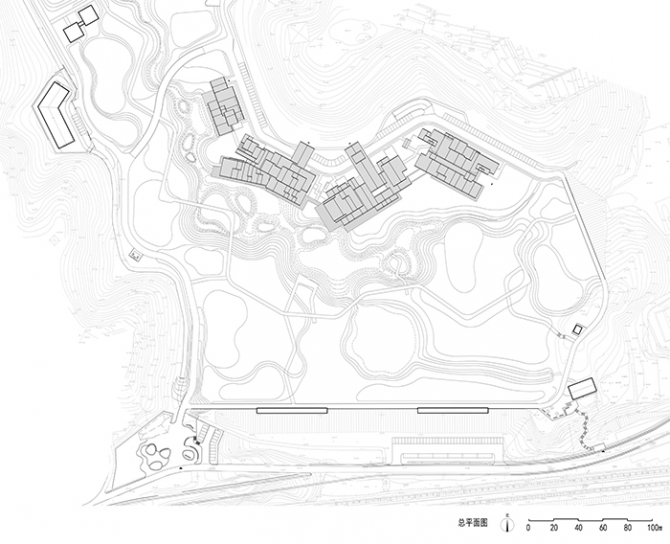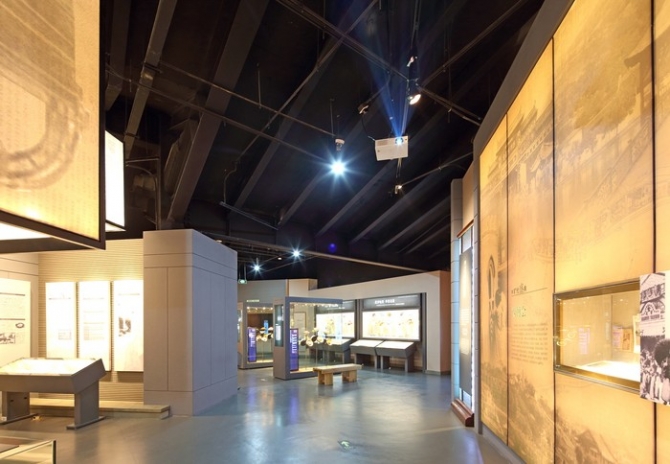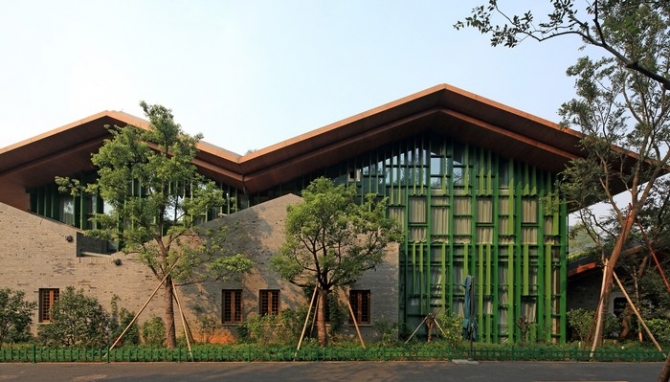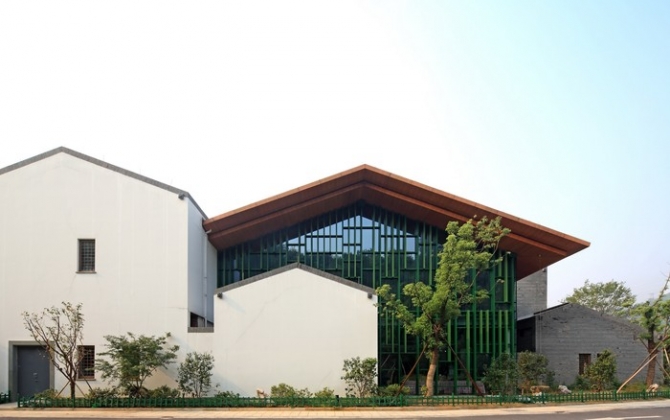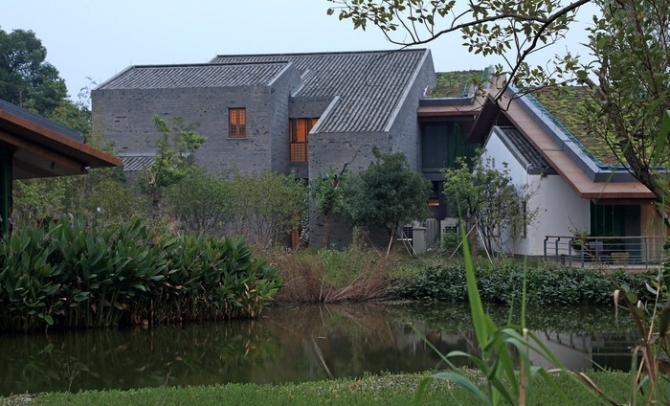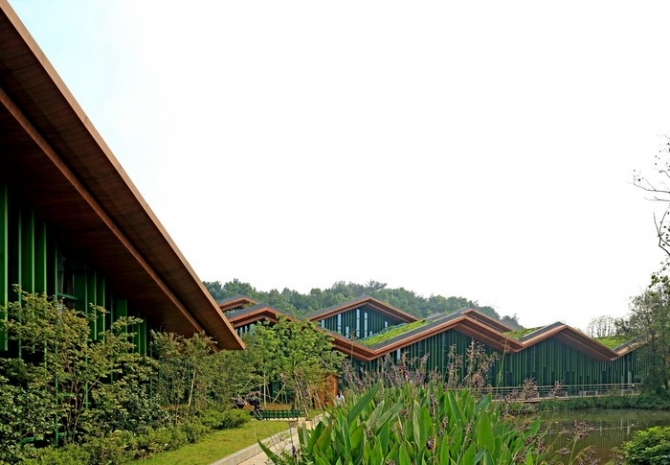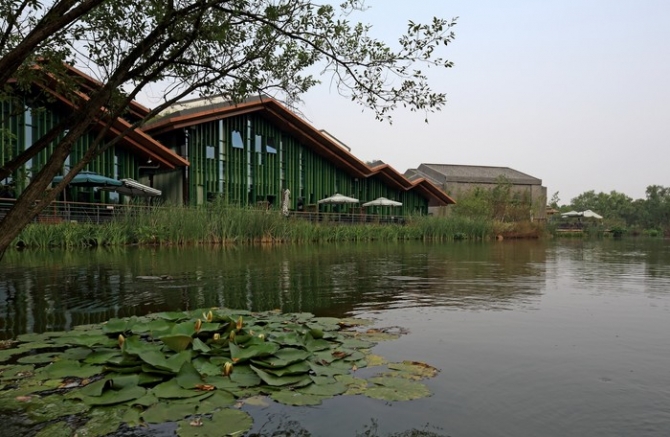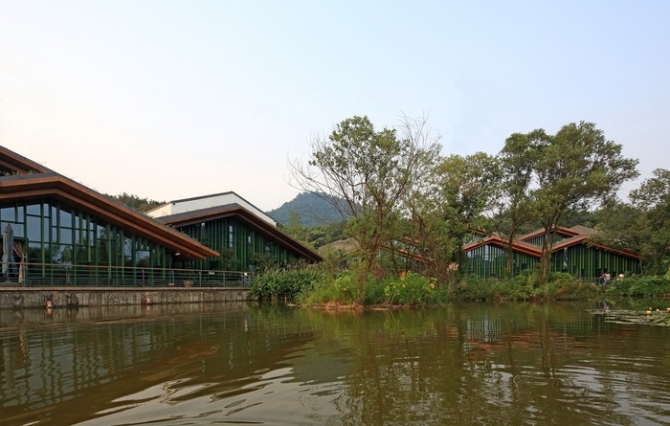中国杭帮菜博物馆Chinese Hangzhou Cuisine Museum
杭帮菜博物馆是集展示、体验、品尝“杭帮菜”功能于一体的主题性博物馆。作为地方饮食文化的载体,其设计用现代的材料体现了杭州“秀、雅”的神韵。建筑所在的江洋畈生态公园,原为西湖疏浚淤泥库区,经过将近十年的表层自然干化,已形成与周围山林不同的,以垂柳和湿生植物为主的次生湿地。为了削弱建筑对生态公园的压迫感,建筑体型随山势和地形蜿蜒转折、自然断开,划分成贵宾楼、餐饮区、博物馆经营区和固定展区等四个功能组团。
建筑体量的拆分,削弱对公园的压迫感,也保留了公园与钱王山之间的视觉通廊。连续折面坡屋顶的形式,进一步减小了建筑的尺度,形成统一而又富有韵味的形体和空间变化,并与自然山体轮廓相呼应。绿色植草屋顶也使建筑真正地融入环境之中。
各功能组团之间以木栈道和休息木平台连接成整体,这些景观元素同时也是整个公园木栈道系统的组成部分,可供游客休息、观景之用,长长的屋顶挑檐的遮蔽,使得室内活动的空间能够延伸到室外水边和公园之中。
A place for exhibition, experience and taste, the Hangzhou Cuisine Museum is designed with modern construction mode and materials to recall the elegant quality of Hangzhou. The building is located in a valley used to stack the sludge from West Lake. After 10 years, the surface of sludge is dried and grows weeping willows and wetland plants. In such a wetland park with unique scenery, the building is developed along the foot of Qianwang foot and split into four parts: VIP house, dining hall, museum store and exhibition hall.
The decreased mass minimizes the building’s depression to the park as well as retains the visual channels from the wetland to Qianwang Mountain. Inspired by the undulation of nearby mountains, the continuous slope roofs diminish the building scale and gain a series of massing and spacial variation. At the same time, the planting roof is another method to make the building a part of the natural environment.
Wooden trestles and platforms are not only elements to connect the functional parts, but also components of the whole wooden trestle system for the park. Shaded by the overhanging roofs, this area becomes a transition between interior and exterior.
项目地点:浙江省杭州市
建筑面积:12,470㎡
设计时间:2010年
建成时间:2012年
合作建筑师:周旭梁
合作设计:浙江大学建筑设计研究院

